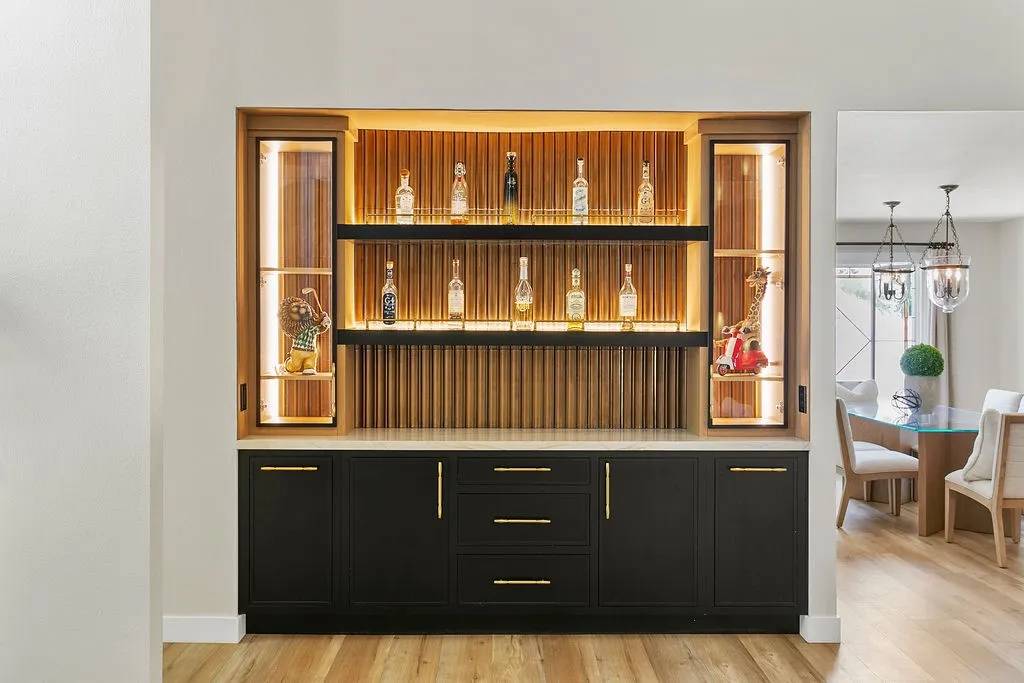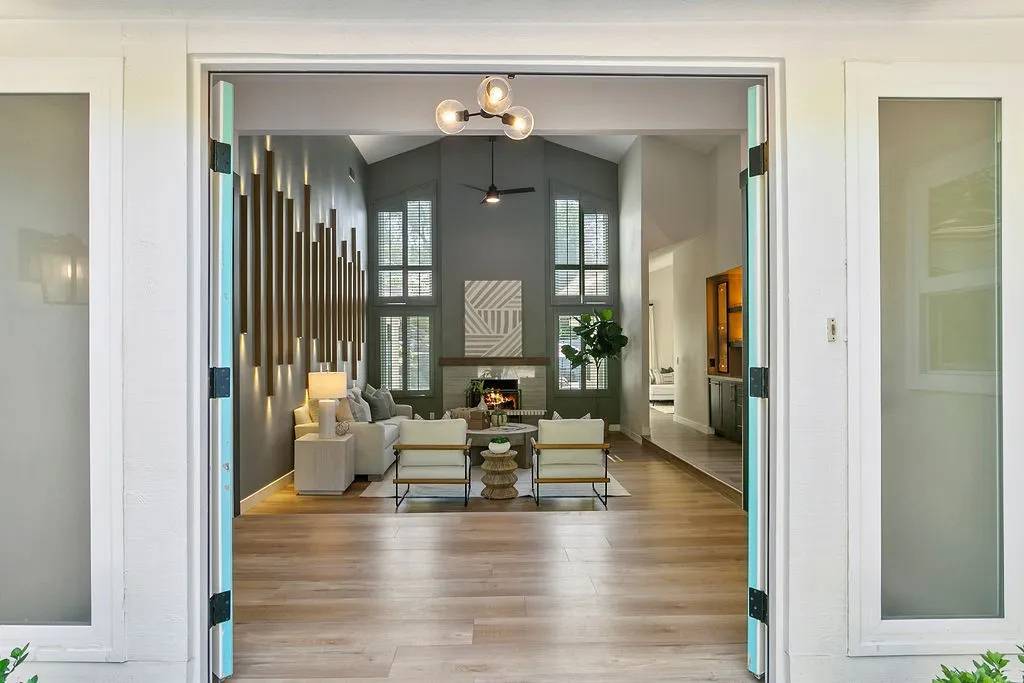$2,000,000
$1,899,888
5.3%For more information regarding the value of a property, please contact us for a free consultation.
4 Beds
3.5 Baths
2,624 SqFt
SOLD DATE : 07/09/2025
Key Details
Sold Price $2,000,000
Property Type Multi-Family
Sub Type Detached
Listing Status Sold
Purchase Type For Sale
Square Footage 2,624 sqft
Price per Sqft $762
Subdivision Silver Trees (Sltr)
MLS Listing ID PW25136525
Sold Date 07/09/25
Style Cape Cod,Craftsman/Bungalow,Ranch,Traditional
Bedrooms 4
Full Baths 2
Half Baths 1
HOA Fees $200/mo
Year Built 1979
Property Sub-Type Detached
Property Description
Private. Luxury. Tranquility. Tucked away in the desirable Silver Trees community in AH, this elegant and exclusive single level modern estate is the epitome of California luxury. Set on a long private drive, and boasting an over 20,000 square foot lot, this home provides the privacy and tranquility so sought after in todays fast-paced world. Arrive to find a crisp elevation framed by spacious paver finished driveway, expansive putting green with up lit cups, beautiful mature landscape backdrop, and a completely private resort like feel. Double door entry gives way to an ultra-lux reinvented single story dream. Custom finished light wall feature, elegant back lit bar, cathedral ceilings, window wall fireplace surround, wood vinyl floors, and clean color choices make this entry an inspiration for even the most discerning buyer. Spacious dining room is complete with custom pendant light fixtures, stained glass picture window and plenty of room for a 10 top dining experience. Kitchen is finely appointed w/ custom stain grade cabinets, quartz counters, SS appliance package, window wall with peek a view, bar top peninsula seating, & open concept feel to stunning family room. The family room is awash w/ light and boasts oversized windows, cathedral ceilings, exposed wood beam, custom base and case, and views of the dream resort styled backyard. Primary bedroom and bath are the benchmark for elegance. Absolutely stunning ultra lux finishes include underlit floating his & her vanities w/ waterfall styled stone counters w/ high end fixtures, his and her closets, backlit cosmetic mir
Location
State CA
County Orange
Direction S. Anaheim Hills Road/S. Via Montenera
Interior
Interior Features Bar
Heating Forced Air Unit
Cooling Central Forced Air
Flooring Linoleum/Vinyl, Tile, Wood
Fireplaces Type FP in Living Room
Fireplace No
Appliance Dishwasher, Trash Compactor, 6 Burner Stove, Convection Oven, Double Oven
Exterior
Parking Features Direct Garage Access, Garage, Garage - Single Door, Garage - Two Door
Garage Spaces 3.0
Fence Wrought Iron, Chain Link
Pool Below Ground, Private, Gunite, Heated, Pebble, Waterfall
Utilities Available Electricity Connected, Natural Gas Connected, Phone Available, Sewer Connected, Water Connected
View Y/N Yes
Water Access Desc Public
View Mountains/Hills, Valley/Canyon, Pool, City Lights
Roof Type Concrete,Tile/Clay,Flat Tile
Accessibility Other
Porch Covered, Slab, Patio, Lanai, Patio Open
Building
Story 1
Sewer Public Sewer
Water Public
Level or Stories 1
Others
HOA Name Montanera Slope
HOA Fee Include Other/Remarks
Tax ID 35624105
Special Listing Condition Standard
Read Less Info
Want to know what your home might be worth? Contact us for a FREE valuation!

Our team is ready to help you sell your home for the highest possible price ASAP

Bought with Marti Mohseni Re/Max Premier Realty
GET MORE INFORMATION







