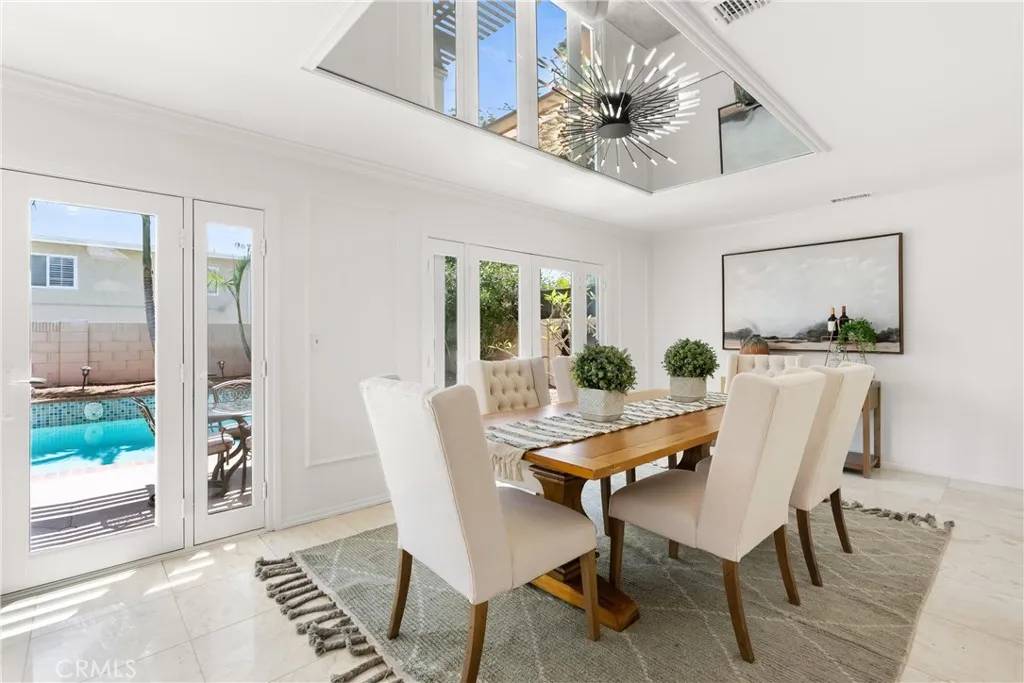$1,850,000
$1,849,000
0.1%For more information regarding the value of a property, please contact us for a free consultation.
4 Beds
4.5 Baths
2,826 SqFt
SOLD DATE : 07/10/2025
Key Details
Sold Price $1,850,000
Property Type Multi-Family
Sub Type Detached
Listing Status Sold
Purchase Type For Sale
Square Footage 2,826 sqft
Price per Sqft $654
Subdivision Park Huntington (Pkhu)
MLS Listing ID OC25099464
Sold Date 07/10/25
Style Mediterranean/Spanish
Bedrooms 4
Full Baths 3
Half Baths 1
Year Built 1973
Property Sub-Type Detached
Property Description
Welcome to this beautifully appointed 4-bedroom, 3.5-bathroom home plus a bonus room, all nestled in a desirable interior tract setting. Thoughtfully designed for both everyday comfort and effortless entertaining, this home showcases a resort-style backyard complete with a sparkling pool and spa, built-in BBQ, and outdoor bar areaperfect for relaxing or hosting gatherings. Inside, you'll be greeted by soaring ceilings, fresh designer paint, and newer windows and doors that fill the space with an abundance of natural light. The remodeled chefs kitchen features a generous center island, stone countertops, designer subway tile backsplash, and high-end stainless steel appliances. The kitchen seamlessly opens to a charming family room accented with beadboard trim, and French doors that lead to your private outdoor oasis. A formal dining room with dual sets of French doors offers backyard views and an ideal setting for entertaining, while the elegant living room boasts dramatic ceilings and a custom fireplace mantle, creating a warm and inviting atmosphere. Upstairs, the primary suite offers the perfect escape with a large closet, dual-sink vanity, deep soaking tub, and an oversized walk-in shower adorned with beautiful tilework. The secondary bedrooms are generously sized, with one featuring an en suite bathideal for guests or multi-generational living. A versatile bonus room adds extra space for a home office, gym, or media room. Additional highlights include: crown molding, newer central A/C, paid-off solar, newer electrical panel, recessed lighting, tons of natural light, num
Location
State CA
County Orange
Direction west of Brookhurst and South of Adams
Interior
Interior Features Granite Counters, Recessed Lighting, Wainscoting
Heating Forced Air Unit
Cooling Central Forced Air
Flooring Carpet, Stone, Tile
Fireplaces Type FP in Living Room, Gas, Gas Starter
Fireplace No
Appliance Dishwasher, Disposal, Dryer, Microwave, Refrigerator, Washer, Gas Oven, Gas Stove, Self Cleaning Oven, Water Line to Refr, Gas Range
Exterior
Parking Features Direct Garage Access, Garage, Garage - Single Door, Garage - Two Door, Garage Door Opener
Garage Spaces 3.0
Pool Below Ground, Private, Gunite, Heated, Pool Cover
Utilities Available Cable Available, Electricity Connected, Natural Gas Connected, Sewer Connected, Water Connected
View Y/N Yes
Water Access Desc Public
Roof Type Spanish Tile
Accessibility None
Porch Covered, Concrete, Patio
Building
Story 2
Sewer Public Sewer
Water Public
Level or Stories 2
Others
Tax ID 15148205
Special Listing Condition Standard
Read Less Info
Want to know what your home might be worth? Contact us for a FREE valuation!

Our team is ready to help you sell your home for the highest possible price ASAP

Bought with Lori Chairez Seven Gables Real Estate
GET MORE INFORMATION







