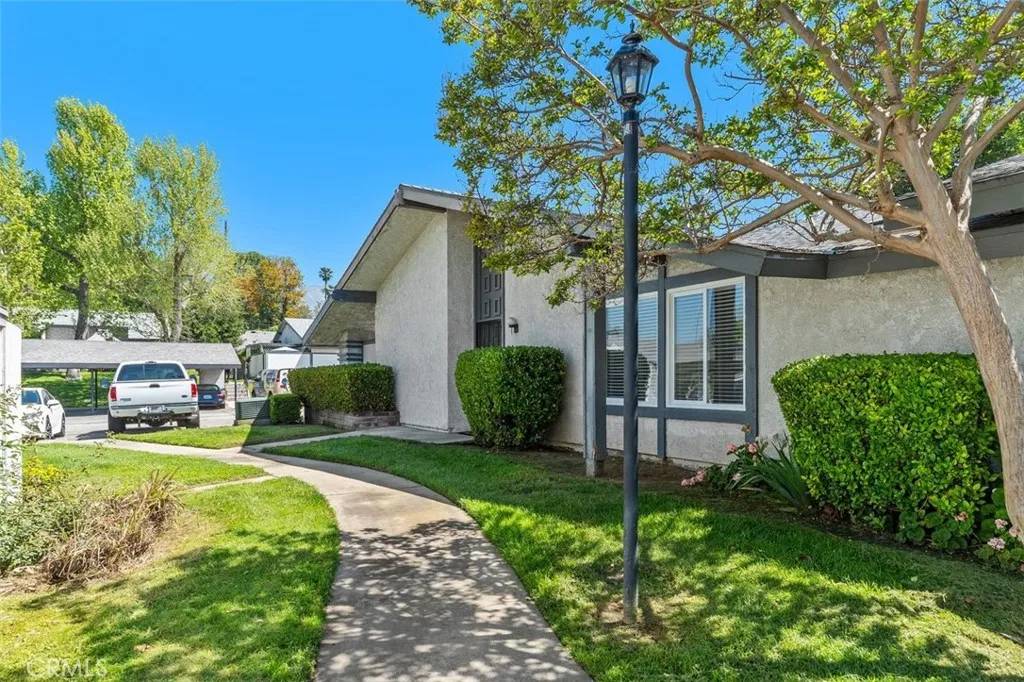$440,000
$449,900
2.2%For more information regarding the value of a property, please contact us for a free consultation.
2 Beds
2.5 Baths
969 SqFt
SOLD DATE : 06/27/2025
Key Details
Sold Price $440,000
Property Type Multi-Family
Sub Type All Other Attached
Listing Status Sold
Purchase Type For Sale
Square Footage 969 sqft
Price per Sqft $454
MLS Listing ID OC25104057
Sold Date 06/27/25
Bedrooms 2
Full Baths 1
Half Baths 1
HOA Fees $300/mo
Year Built 1972
Property Sub-Type All Other Attached
Property Description
Beautiful Newly Remodeled Home with Endless Upgrades! This home feels like a model home and boasts new gorgeous wood laminate flooring, new double paned windows and slider, new Quartz countertops, new wood cabinets, new stainless steel appliances including a refrigerator, new fresh paint, new light fixtures, new doors in the backyard patio and more! The family room and dining area opens to the kitchen and are very spacious with cathedral wood paneled ceilings, upgraded chandelier and access to the backyard patio. The kitchen is light and bright with Quartz countertops, wood cabinets, stainless steel sink and appliances, plenty of storage and laundry hookups. The master bedroom is very large with double paned windows, glass closet doors, 1/4 bathroom with Quartz countertops, wood cabinets and shares the new gorgeous stone shower/bathtub. The secondary bedroom is very spacious with double paned windows and glass closet doors. The backyard enclosed patio area has been painted and new glass sliding doors installed. The single carport is close by and the home includes one extra parking permit to park in the complex. This home is surrounded by beautiful landscaping and walkways and includes a community pool and playground. Close to parks, shops, restaurants, freeways and more!
Location
State CA
County San Bernardino
Direction 10 fwy, north on Mountain, left on 7th Street, right on Sinclair, left on Maxwell, home is on the right
Interior
Interior Features Recessed Lighting, Stone Counters
Heating Forced Air Unit
Cooling Central Forced Air
Flooring Laminate, Linoleum/Vinyl, Wood
Fireplace No
Appliance Dishwasher, Microwave, Gas Oven, Gas Range
Exterior
Fence Wood
Pool Community/Common, Association
Amenities Available Playground, Pool
View Y/N Yes
Water Access Desc Public
Porch Enclosed, Slab
Building
Story 1
Sewer Public Sewer
Water Public
Level or Stories 1
Others
HOA Name Orchard Lane II
Tax ID 1008671550000
Special Listing Condition Standard
Read Less Info
Want to know what your home might be worth? Contact us for a FREE valuation!

Our team is ready to help you sell your home for the highest possible price ASAP

Bought with Catherine Hsu Exp Realty of California Inc
GET MORE INFORMATION


