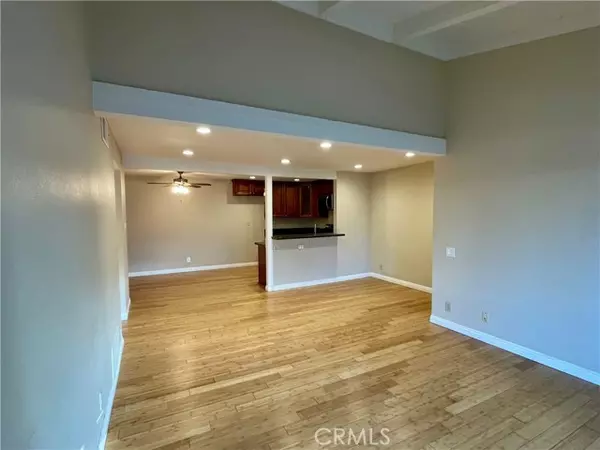$450,000
$448,888
0.2%For more information regarding the value of a property, please contact us for a free consultation.
3 Beds
2 Baths
1,135 SqFt
SOLD DATE : 01/30/2025
Key Details
Sold Price $450,000
Property Type Condo
Listing Status Sold
Purchase Type For Sale
Square Footage 1,135 sqft
Price per Sqft $396
MLS Listing ID RS24242307
Sold Date 01/30/25
Style All Other Attached
Bedrooms 3
Full Baths 2
Construction Status Updated/Remodeled
HOA Fees $506/mo
HOA Y/N Yes
Year Built 1974
Lot Size 1,135 Sqft
Acres 0.0261
Property Description
***Back on Market Due to Buyer Lender Unable to Perform***. Gorgeous Condominium Located in the Walk-the-Dog Legacy Park Neighborhood of Marion Cannon Park with Amazing Amenities Nearby! The Highly sought after Upper Level 3 Bedroom 2 Bathroom Condo has Cathedral Ceilings giving the Master Bedroom and Living Room an Expansive Feel. This Open Concept Space allows a Variety of Setups for Furniture on top of the Bamboo Flooring placed throughout the Condo. Kitchen has Gorgeous Cabinets with Granite Countertops and Stainless Steel Appliances with a Breakfast Bar into the Living Room. Dining Area that can fit Your Dining Room Table and Chairs OR? Office Space? Master Bedroom Suite has a Large Triple Door Closet and Nicely Appointed Bathroom. 2 Other Bedrooms have Large Closets and lots of Light. Hallway has a Large Storage Cabinet, Utility Closet, Coat Closet and Central HVAC. This Condominium has an Assigned Garage with storage and another Assigned Parking Spot. Both are a Short Walking Distance Away. The Association has On-site Community Amenities including an Indoor Pool/Spa, Tennis Court, Gym, Shared Laundry Facility, and a Community Picnic and Greenspace Area. Close to a Variety of Shopping/Entertainment/Restaurants/Transportation including but not limited to: Walmart, Kohls, Starbucks, Chipotle, Golf n Stuff and is 5 Minutes Away from 101 Freeway, 10 Minutes to Beaches and is 15-20 Minutes away from Cal State University Channel Islands. Possibly Both FHA and VA Approved. Verify with Your Lender.
***Back on Market Due to Buyer Lender Unable to Perform***. Gorgeous Condominium Located in the Walk-the-Dog Legacy Park Neighborhood of Marion Cannon Park with Amazing Amenities Nearby! The Highly sought after Upper Level 3 Bedroom 2 Bathroom Condo has Cathedral Ceilings giving the Master Bedroom and Living Room an Expansive Feel. This Open Concept Space allows a Variety of Setups for Furniture on top of the Bamboo Flooring placed throughout the Condo. Kitchen has Gorgeous Cabinets with Granite Countertops and Stainless Steel Appliances with a Breakfast Bar into the Living Room. Dining Area that can fit Your Dining Room Table and Chairs OR? Office Space? Master Bedroom Suite has a Large Triple Door Closet and Nicely Appointed Bathroom. 2 Other Bedrooms have Large Closets and lots of Light. Hallway has a Large Storage Cabinet, Utility Closet, Coat Closet and Central HVAC. This Condominium has an Assigned Garage with storage and another Assigned Parking Spot. Both are a Short Walking Distance Away. The Association has On-site Community Amenities including an Indoor Pool/Spa, Tennis Court, Gym, Shared Laundry Facility, and a Community Picnic and Greenspace Area. Close to a Variety of Shopping/Entertainment/Restaurants/Transportation including but not limited to: Walmart, Kohls, Starbucks, Chipotle, Golf n Stuff and is 5 Minutes Away from 101 Freeway, 10 Minutes to Beaches and is 15-20 Minutes away from Cal State University Channel Islands. Possibly Both FHA and VA Approved. Verify with Your Lender.
Location
State CA
County Ventura
Area Ventura (93003)
Zoning R3-5
Interior
Interior Features Balcony, Beamed Ceilings, Copper Plumbing Full, Granite Counters, Living Room Balcony, Recessed Lighting
Cooling Central Forced Air
Flooring Bamboo
Equipment Dishwasher, Disposal, Refrigerator, Electric Oven, Electric Range, Vented Exhaust Fan
Appliance Dishwasher, Disposal, Refrigerator, Electric Oven, Electric Range, Vented Exhaust Fan
Laundry Community
Exterior
Exterior Feature Stucco
Parking Features Assigned, Garage, Garage - Single Door
Garage Spaces 1.0
Pool Below Ground, Community/Common, Association, Heated, Filtered, Indoor
Utilities Available Electricity Connected, Natural Gas Connected, Phone Connected, Sewer Connected, Water Connected
Roof Type Composition
Total Parking Spaces 2
Building
Lot Description Sidewalks
Story 1
Lot Size Range 1-3999 SF
Sewer Public Sewer
Water Public
Architectural Style Contemporary
Level or Stories 1 Story
Construction Status Updated/Remodeled
Others
Monthly Total Fees $506
Acceptable Financing Cash To New Loan
Listing Terms Cash To New Loan
Special Listing Condition Standard
Read Less Info
Want to know what your home might be worth? Contact us for a FREE valuation!

Our team is ready to help you sell your home for the highest possible price ASAP

Bought with LIV Sotheby's International Realty Ojai
GET MORE INFORMATION







