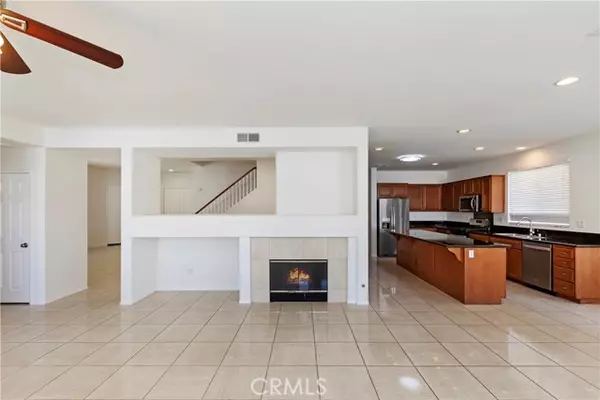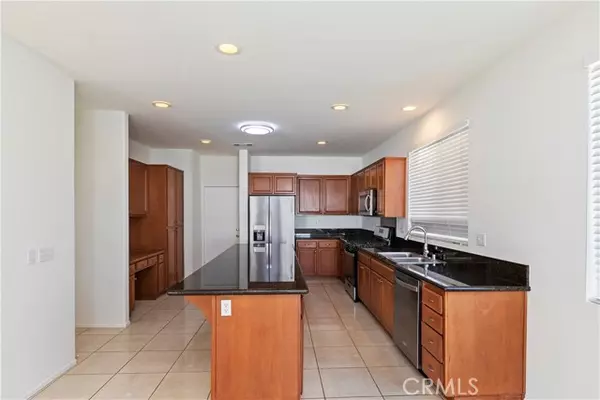$675,000
$674,900
For more information regarding the value of a property, please contact us for a free consultation.
5 Beds
3 Baths
3,771 SqFt
SOLD DATE : 01/17/2025
Key Details
Sold Price $675,000
Property Type Single Family Home
Sub Type Detached
Listing Status Sold
Purchase Type For Sale
Square Footage 3,771 sqft
Price per Sqft $178
MLS Listing ID IV24186838
Sold Date 01/17/25
Style Detached
Bedrooms 5
Full Baths 3
Construction Status Turnkey
HOA Fees $74/mo
HOA Y/N Yes
Year Built 2006
Lot Size 5,663 Sqft
Acres 0.13
Property Description
This is a BEAUTIFUL super sharp home * NO NEED TO PREVIEW * Looks like new * DOUBLE DOOR entry leads to the main floor. LARGE formal living room and formal dining area. This home SHOWS EXCELLENT with TILE FLOORING downstairs and NEW UPGRADED CARPET in all bedrooms and bonus areas. Upgraded kitchen appliances. The laundry room is large. There is a loft that provides plenty of entertainment and lounging space. The MAIN BEDROOM features a fireplace, separate oval tub and shower, dual sinks, and 2 walk-in closets. ALL OF THE INTERIOR HAS BEEN REPAINTED. THE FIRST FLOOR BEDROOM AND BATHROOM offer a benefit to guests and those who can not handle stairs * The home has a THREE-CAR GARAGE and the garage walls have been repainted. There is an office-style room on the first floor, which could become a 6TH BEDROOM with a closet addition. CLOSE to schools, shopping centers, and walking distance from a community park. METRO-LINK commuter rail is within 5 miles. * Not for lease or rent *
This is a BEAUTIFUL super sharp home * NO NEED TO PREVIEW * Looks like new * DOUBLE DOOR entry leads to the main floor. LARGE formal living room and formal dining area. This home SHOWS EXCELLENT with TILE FLOORING downstairs and NEW UPGRADED CARPET in all bedrooms and bonus areas. Upgraded kitchen appliances. The laundry room is large. There is a loft that provides plenty of entertainment and lounging space. The MAIN BEDROOM features a fireplace, separate oval tub and shower, dual sinks, and 2 walk-in closets. ALL OF THE INTERIOR HAS BEEN REPAINTED. THE FIRST FLOOR BEDROOM AND BATHROOM offer a benefit to guests and those who can not handle stairs * The home has a THREE-CAR GARAGE and the garage walls have been repainted. There is an office-style room on the first floor, which could become a 6TH BEDROOM with a closet addition. CLOSE to schools, shopping centers, and walking distance from a community park. METRO-LINK commuter rail is within 5 miles. * Not for lease or rent *
Location
State CA
County Riverside
Area Riv Cty-Moreno Valley (92555)
Interior
Interior Features Unfurnished
Cooling Central Forced Air
Flooring Carpet, Tile
Fireplaces Type FP in Family Room
Laundry Laundry Room, Inside
Exterior
Parking Features Garage - Two Door, Garage Door Opener
Garage Spaces 3.0
Fence Average Condition, Vinyl
Utilities Available Electricity Connected, Natural Gas Connected, Water Available
View Neighborhood
Roof Type Tile/Clay
Total Parking Spaces 3
Building
Lot Description Curbs, Sidewalks, Landscaped
Story 2
Lot Size Range 4000-7499 SF
Sewer Public Sewer
Water Public
Architectural Style Contemporary
Level or Stories 2 Story
Construction Status Turnkey
Others
Monthly Total Fees $74
Acceptable Financing Cash, Conventional, FHA
Listing Terms Cash, Conventional, FHA
Special Listing Condition REO
Read Less Info
Want to know what your home might be worth? Contact us for a FREE valuation!

Our team is ready to help you sell your home for the highest possible price ASAP

Bought with On Point Realty
GET MORE INFORMATION







