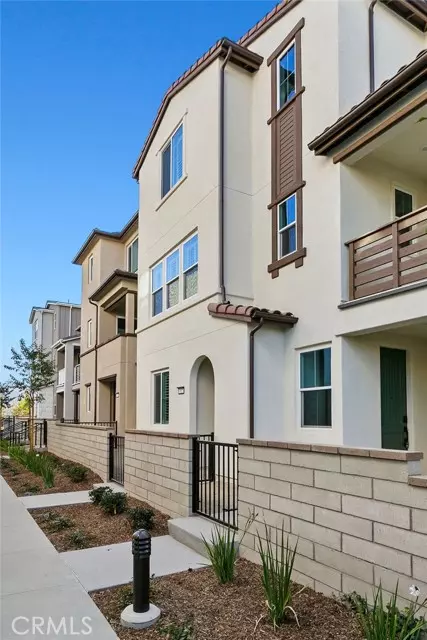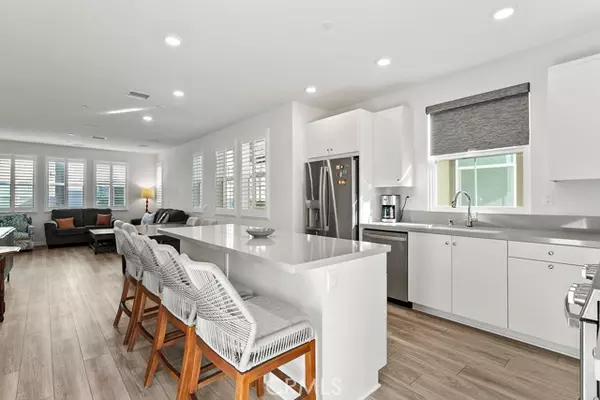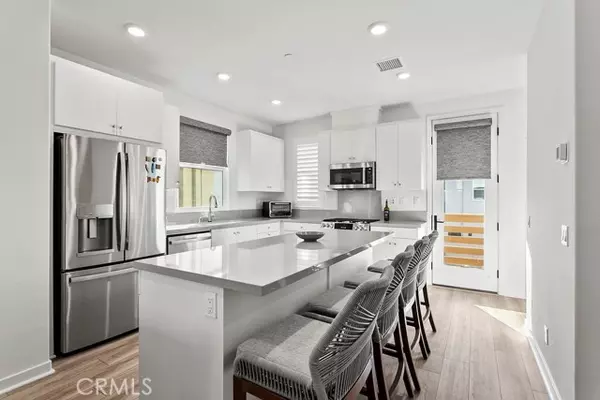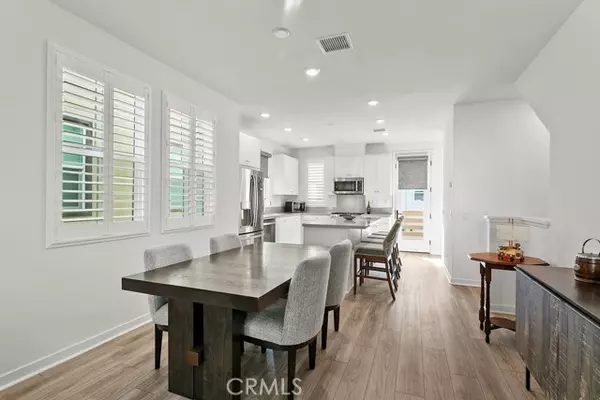$885,000
$899,000
1.6%For more information regarding the value of a property, please contact us for a free consultation.
2 Beds
3 Baths
1,573 SqFt
SOLD DATE : 12/27/2024
Key Details
Sold Price $885,000
Property Type Townhouse
Sub Type Townhome
Listing Status Sold
Purchase Type For Sale
Square Footage 1,573 sqft
Price per Sqft $562
MLS Listing ID PW24205559
Sold Date 12/27/24
Style Townhome
Bedrooms 2
Full Baths 2
Half Baths 1
Construction Status Turnkey
HOA Fees $304/mo
HOA Y/N Yes
Year Built 2024
Property Description
Experience modern luxury with this nearly new Tri-Pointe home, just a few months young and boasting over $100K in premium upgrades! Located in the Paisley development in the coveted Village of Rienda, this home offers not only exceptional craftsmanship but also an unbeatable lifestyle, with access to all the best amenities that Rancho Mission Viejo has to offerright at your doorstep. From the moment you enter, youll be captivated by the abundant natural light flooding every corner of this residence. High ceilings elevate the open, airy atmosphere, while custom shutters and shades allow you to perfectly control the ambiance. The carefully chosen flooring blends upgraded tile, luxury vinyl plank, and plush carpeting, adding a touch of elegance to each room. At the heart of this home is the stunning open-concept main level, where the chef's kitchen is truly a showstopper. Equipped with a spacious quartz island, sleek countertops, and a high-end GE Profile stainless steel appliance suiteincluding a gas range, convection microwave, and counter-depth refrigeratorthis kitchen is designed for both culinary creativity and everyday functionality. Entertainment is taken to the next level in the living room, featuring a 7-speaker surround sound system that immerses you in your favorite movies and music. And for your convenience, the front-load washer and dryer are included in the sale, while the paid-for solar system keeps energy costs low. The garage is a tech lovers dream, with a 220-volt outlet for your electric vehicle, two additional 220-volt outlets, and sleek granite-style epoxy
Experience modern luxury with this nearly new Tri-Pointe home, just a few months young and boasting over $100K in premium upgrades! Located in the Paisley development in the coveted Village of Rienda, this home offers not only exceptional craftsmanship but also an unbeatable lifestyle, with access to all the best amenities that Rancho Mission Viejo has to offerright at your doorstep. From the moment you enter, youll be captivated by the abundant natural light flooding every corner of this residence. High ceilings elevate the open, airy atmosphere, while custom shutters and shades allow you to perfectly control the ambiance. The carefully chosen flooring blends upgraded tile, luxury vinyl plank, and plush carpeting, adding a touch of elegance to each room. At the heart of this home is the stunning open-concept main level, where the chef's kitchen is truly a showstopper. Equipped with a spacious quartz island, sleek countertops, and a high-end GE Profile stainless steel appliance suiteincluding a gas range, convection microwave, and counter-depth refrigeratorthis kitchen is designed for both culinary creativity and everyday functionality. Entertainment is taken to the next level in the living room, featuring a 7-speaker surround sound system that immerses you in your favorite movies and music. And for your convenience, the front-load washer and dryer are included in the sale, while the paid-for solar system keeps energy costs low. The garage is a tech lovers dream, with a 220-volt outlet for your electric vehicle, two additional 220-volt outlets, and sleek granite-style epoxy floors. A tankless water heater ensures endless hot showers, rounding out the modern conveniences. Located in the highly sought-after master-planned community of Rancho Mission Viejo, this home offers more than just a place to liveit provides an unparalleled lifestyle. Enjoy access to clubhouses, parks, sparkling pools, fitness centers, sports fields, and even community farms. With hiking trails and expansive open spaces right at your doorstep, outdoor adventure awaits. Plus, you're minutes from everyday necessities and just a short drive to the historic district at San Juan Capistrano and The Shops at Mission Viejo. This home is the perfect fusion of modern luxury, convenience, and community living. Dont miss the chance to make this remarkable residence your own!
Location
State CA
County Orange
Area Oc - Ladera Ranch (92694)
Interior
Interior Features Balcony, Pantry, Recessed Lighting
Cooling Central Forced Air
Flooring Carpet, Linoleum/Vinyl, Tile
Equipment Dishwasher, Disposal, Dryer, Microwave, Refrigerator, Washer, Gas Range
Appliance Dishwasher, Disposal, Dryer, Microwave, Refrigerator, Washer, Gas Range
Laundry Closet Full Sized, Closet Stacked
Exterior
Parking Features Garage
Garage Spaces 2.0
Fence Stucco Wall
Pool Community/Common
Utilities Available Cable Connected, Electricity Connected, Natural Gas Connected, Sewer Connected, Water Connected
View Mountains/Hills, Neighborhood, Peek-A-Boo
Total Parking Spaces 2
Building
Lot Description Sidewalks
Story 3
Sewer Public Sewer
Water Public
Level or Stories 3 Story
Construction Status Turnkey
Others
Monthly Total Fees $819
Acceptable Financing Cash, Cash To New Loan
Listing Terms Cash, Cash To New Loan
Special Listing Condition Standard
Read Less Info
Want to know what your home might be worth? Contact us for a FREE valuation!

Our team is ready to help you sell your home for the highest possible price ASAP

Bought with Christine Stonger • Redfin
GET MORE INFORMATION







