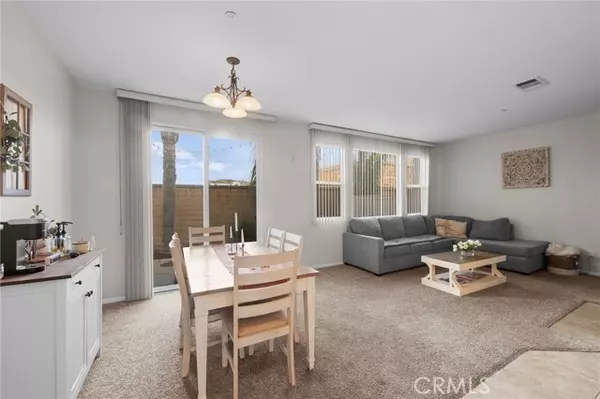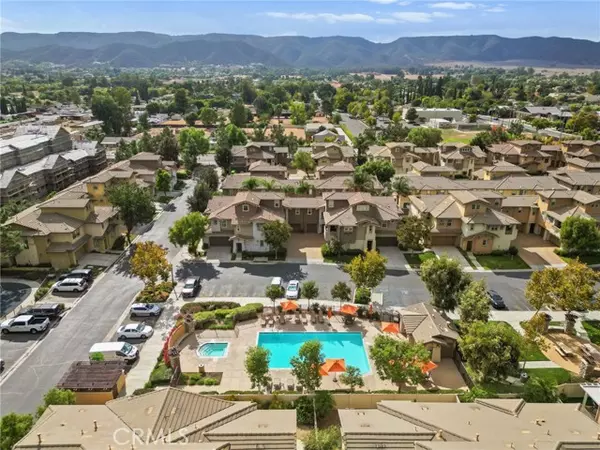$500,000
$499,000
0.2%For more information regarding the value of a property, please contact us for a free consultation.
3 Beds
3 Baths
1,548 SqFt
SOLD DATE : 12/23/2024
Key Details
Sold Price $500,000
Property Type Townhouse
Sub Type Townhome
Listing Status Sold
Purchase Type For Sale
Square Footage 1,548 sqft
Price per Sqft $322
MLS Listing ID SW24228863
Sold Date 12/23/24
Style Townhome
Bedrooms 3
Full Baths 2
Half Baths 1
HOA Fees $250/mo
HOA Y/N Yes
Year Built 2005
Lot Size 871 Sqft
Acres 0.02
Property Description
Discover a spacious, meticulously maintained townhome in the sought-after gated community of Amberwalk 1. This neighborhood offers a delightful lifestyle with access to a beautiful pool, barbecue area, and a fun playground for children. Inside, the home boasts 3 bedrooms and 2.5 bathrooms. The luxurious primary suite features two walk-in closets, a private bathroom with a walk-in shower, and a separate soaking tub. The additional bedrooms are designed in a Jack and Jill style, connected by a shared, spacious bathroom with dual sinks, providing convenience and style. The laundry room is conveniently located upstairs near the bedrooms. The main floor is designed for comfort, with a kitchen overlooking the living room complete with a cozy fireplace and a convenient powder room for guests. High nine-foot ceilings enhance the sense of openness, and fire sprinklers throughout provide added peace of mind. Outside, enjoy a private fenced backyard and patioperfect for relaxing or hosting gatherings.
Discover a spacious, meticulously maintained townhome in the sought-after gated community of Amberwalk 1. This neighborhood offers a delightful lifestyle with access to a beautiful pool, barbecue area, and a fun playground for children. Inside, the home boasts 3 bedrooms and 2.5 bathrooms. The luxurious primary suite features two walk-in closets, a private bathroom with a walk-in shower, and a separate soaking tub. The additional bedrooms are designed in a Jack and Jill style, connected by a shared, spacious bathroom with dual sinks, providing convenience and style. The laundry room is conveniently located upstairs near the bedrooms. The main floor is designed for comfort, with a kitchen overlooking the living room complete with a cozy fireplace and a convenient powder room for guests. High nine-foot ceilings enhance the sense of openness, and fire sprinklers throughout provide added peace of mind. Outside, enjoy a private fenced backyard and patioperfect for relaxing or hosting gatherings.
Location
State CA
County Riverside
Area Riv Cty-Murrieta (92562)
Interior
Cooling Central Forced Air
Fireplaces Type Great Room
Exterior
Garage Spaces 2.0
Pool Association, Fenced
View Neighborhood
Total Parking Spaces 2
Building
Lot Description Sidewalks
Story 2
Lot Size Range 1-3999 SF
Sewer Public Sewer
Water Public
Level or Stories 2 Story
Others
Monthly Total Fees $250
Acceptable Financing Cash, FHA, VA
Listing Terms Cash, FHA, VA
Special Listing Condition Standard
Read Less Info
Want to know what your home might be worth? Contact us for a FREE valuation!

Our team is ready to help you sell your home for the highest possible price ASAP

Bought with First Team Real Estate
GET MORE INFORMATION







