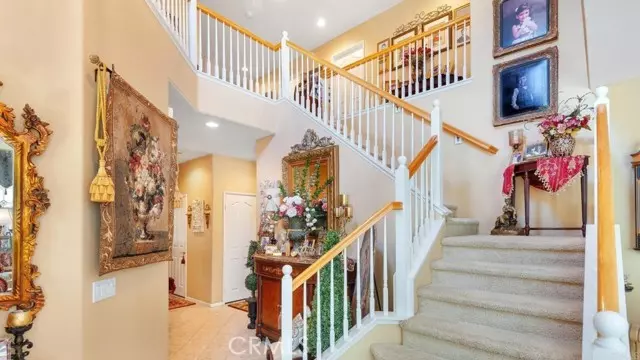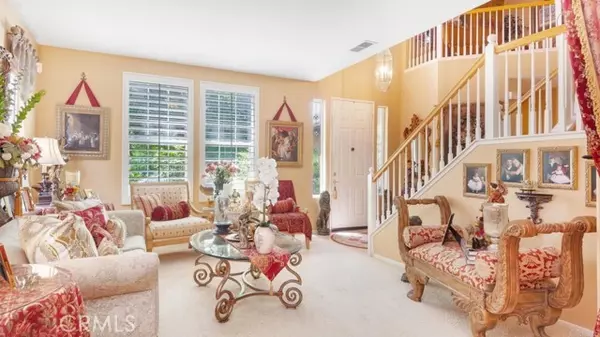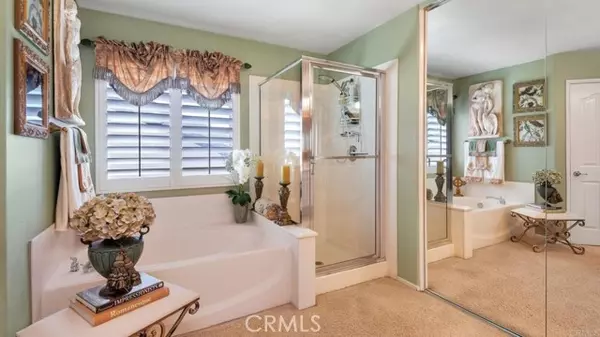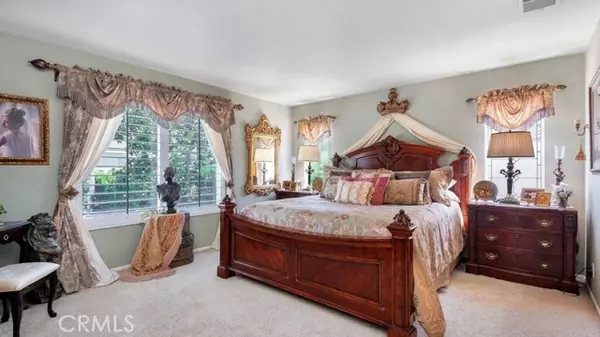$805,000
$814,000
1.1%For more information regarding the value of a property, please contact us for a free consultation.
5 Beds
3 Baths
3,453 SqFt
SOLD DATE : 12/20/2024
Key Details
Sold Price $805,000
Property Type Single Family Home
Sub Type Detached
Listing Status Sold
Purchase Type For Sale
Square Footage 3,453 sqft
Price per Sqft $233
MLS Listing ID SW24194466
Sold Date 12/20/24
Style Detached
Bedrooms 5
Full Baths 3
Construction Status Turnkey
HOA Y/N No
Year Built 2000
Lot Size 7,405 Sqft
Acres 0.17
Lot Dimensions 7405
Property Description
This stunning 3,453-square-foot residence features 5 spacious bedrooms and 3 beautifully designed bathrooms. Step into a bright and beautiful living space, highlighted by a charming fireplace and elegant plantation shutters that offer both style and privacy. The chef's kitchen flows into the open-concept family areas, perfect for entertaining. With built in refrigerator and huge island with granite counter tops throughout. A standout feature in the 3-car garage is the built-in office in the garage, complete with ample storageideal for remote work or hobbies. Step outside to your private paradise, where you'll find a sparkling pool, built-in BBQ, and a stylish bar area, perfect for summer gatherings. Golf enthusiasts will appreciate a putting green, and a fireplace outside.
This stunning 3,453-square-foot residence features 5 spacious bedrooms and 3 beautifully designed bathrooms. Step into a bright and beautiful living space, highlighted by a charming fireplace and elegant plantation shutters that offer both style and privacy. The chef's kitchen flows into the open-concept family areas, perfect for entertaining. With built in refrigerator and huge island with granite counter tops throughout. A standout feature in the 3-car garage is the built-in office in the garage, complete with ample storageideal for remote work or hobbies. Step outside to your private paradise, where you'll find a sparkling pool, built-in BBQ, and a stylish bar area, perfect for summer gatherings. Golf enthusiasts will appreciate a putting green, and a fireplace outside.
Location
State CA
County Riverside
Area Riv Cty-Murrieta (92563)
Interior
Interior Features Granite Counters, Pantry, Recessed Lighting
Cooling Central Forced Air, Energy Star
Flooring Stone
Fireplaces Type FP in Family Room, Patio/Outdoors
Equipment Dishwasher, Disposal, Dryer, Microwave, Refrigerator, Washer, 6 Burner Stove, Convection Oven, Ice Maker, Recirculated Exhaust Fan, Self Cleaning Oven, Barbecue
Appliance Dishwasher, Disposal, Dryer, Microwave, Refrigerator, Washer, 6 Burner Stove, Convection Oven, Ice Maker, Recirculated Exhaust Fan, Self Cleaning Oven, Barbecue
Laundry Laundry Room, Inside
Exterior
Parking Features Garage, Garage - Two Door, Garage Door Opener
Garage Spaces 3.0
Fence Excellent Condition, Vinyl
Pool Below Ground, Private, Heated, Pebble, Waterfall
Utilities Available Cable Available, Cable Connected, Electricity Available, Electricity Connected, Natural Gas Available, Natural Gas Connected, Phone Available, Phone Connected, Water Available, Water Connected
Total Parking Spaces 6
Building
Lot Description Sidewalks, Sprinklers In Front, Sprinklers In Rear
Story 2
Lot Size Range 4000-7499 SF
Sewer None
Water Public
Level or Stories 2 Story
Construction Status Turnkey
Others
Monthly Total Fees $169
Acceptable Financing Conventional, FHA
Listing Terms Conventional, FHA
Special Listing Condition Standard
Read Less Info
Want to know what your home might be worth? Contact us for a FREE valuation!

Our team is ready to help you sell your home for the highest possible price ASAP

Bought with Ian Jensen • eXp Realty of California, Inc.
GET MORE INFORMATION







