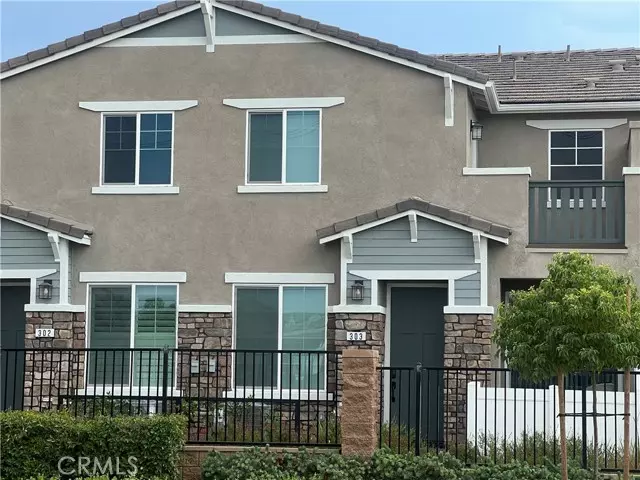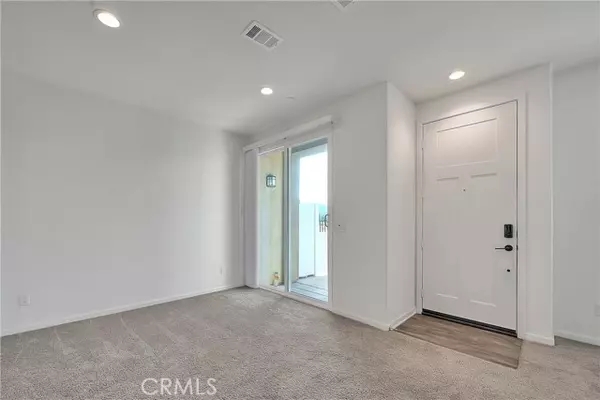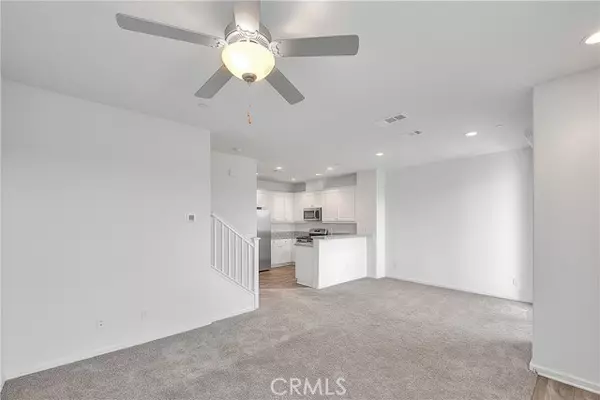$515,000
$520,000
1.0%For more information regarding the value of a property, please contact us for a free consultation.
2 Beds
3 Baths
1,432 SqFt
SOLD DATE : 12/12/2024
Key Details
Sold Price $515,000
Property Type Condo
Listing Status Sold
Purchase Type For Sale
Square Footage 1,432 sqft
Price per Sqft $359
MLS Listing ID SW24186165
Sold Date 12/12/24
Style All Other Attached
Bedrooms 2
Full Baths 2
Half Baths 1
HOA Fees $301/mo
HOA Y/N Yes
Year Built 2022
Property Description
**PAID OFF SOLAR and LOW TAXES!!** Welcome home to this newly built West Murrieta condo, located in the highly desirable neighborhood of Poppy Lane. This turnkey home offers 2 beds, 2.5 baths, loft (that can easily be converted into a 3rd bedroom). Plenty of natural light opens up the downstairs great room. The sleek kitchen features granite countertops, upgraded white cabinetry and stainless steel appliances. The attached two-car garage offers safety, avoiding street parking hassles. Head upstairs to the owners bedroom, which features a generously sized walk-in closet, spacious bath with dual sinks, PLUS a private balcony where you can enjoy some of Murrieta most beautiful sunsets. The additional bedroom is down the hall, and a loft that can be used as an office or convert it into a 3rd bedroom after you close escrow, spacious laundry room area is also upstairs. This home has PAID off SOLAR, and so much more. Nestled just minutes from Downtown Murrieta affords opportunity for dining, shopping and entertainment not to mention the community is close to medical facilities and in the Murrieta School District!! This new community also offers a nice park, and dog run!! Don't miss out on this MOVE IN Ready Home!!
**PAID OFF SOLAR and LOW TAXES!!** Welcome home to this newly built West Murrieta condo, located in the highly desirable neighborhood of Poppy Lane. This turnkey home offers 2 beds, 2.5 baths, loft (that can easily be converted into a 3rd bedroom). Plenty of natural light opens up the downstairs great room. The sleek kitchen features granite countertops, upgraded white cabinetry and stainless steel appliances. The attached two-car garage offers safety, avoiding street parking hassles. Head upstairs to the owners bedroom, which features a generously sized walk-in closet, spacious bath with dual sinks, PLUS a private balcony where you can enjoy some of Murrieta most beautiful sunsets. The additional bedroom is down the hall, and a loft that can be used as an office or convert it into a 3rd bedroom after you close escrow, spacious laundry room area is also upstairs. This home has PAID off SOLAR, and so much more. Nestled just minutes from Downtown Murrieta affords opportunity for dining, shopping and entertainment not to mention the community is close to medical facilities and in the Murrieta School District!! This new community also offers a nice park, and dog run!! Don't miss out on this MOVE IN Ready Home!!
Location
State CA
County Riverside
Area Riv Cty-Murrieta (92562)
Interior
Interior Features Balcony, Granite Counters, Pantry
Cooling Central Forced Air, Whole House Fan
Flooring Carpet, Linoleum/Vinyl
Equipment Dishwasher, Disposal, Microwave, Refrigerator, Gas Oven, Gas Stove, Water Line to Refr, Gas Range
Appliance Dishwasher, Disposal, Microwave, Refrigerator, Gas Oven, Gas Stove, Water Line to Refr, Gas Range
Laundry Laundry Room, Inside
Exterior
Exterior Feature Stucco
Parking Features Garage - Two Door, Garage Door Opener
Garage Spaces 2.0
Fence Excellent Condition
View Mountains/Hills, Valley/Canyon, Neighborhood
Roof Type Concrete
Total Parking Spaces 2
Building
Lot Description Sidewalks, Landscaped
Story 2
Sewer Public Sewer
Water Public
Level or Stories 2 Story
Others
Monthly Total Fees $308
Acceptable Financing Cash, Conventional, FHA, VA, Cash To New Loan
Listing Terms Cash, Conventional, FHA, VA, Cash To New Loan
Special Listing Condition Standard
Read Less Info
Want to know what your home might be worth? Contact us for a FREE valuation!

Our team is ready to help you sell your home for the highest possible price ASAP

Bought with Sonya Feigen • Vogler Feigen Realty
GET MORE INFORMATION







