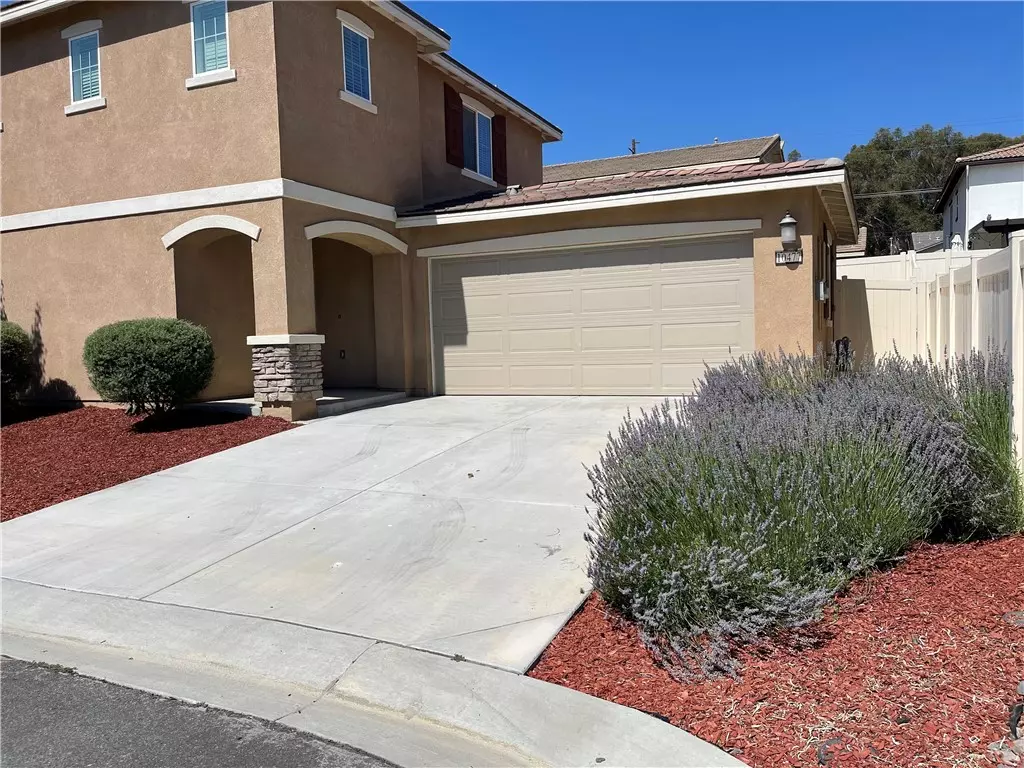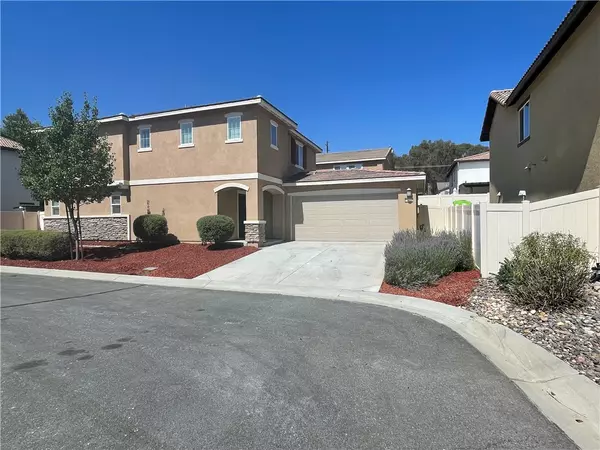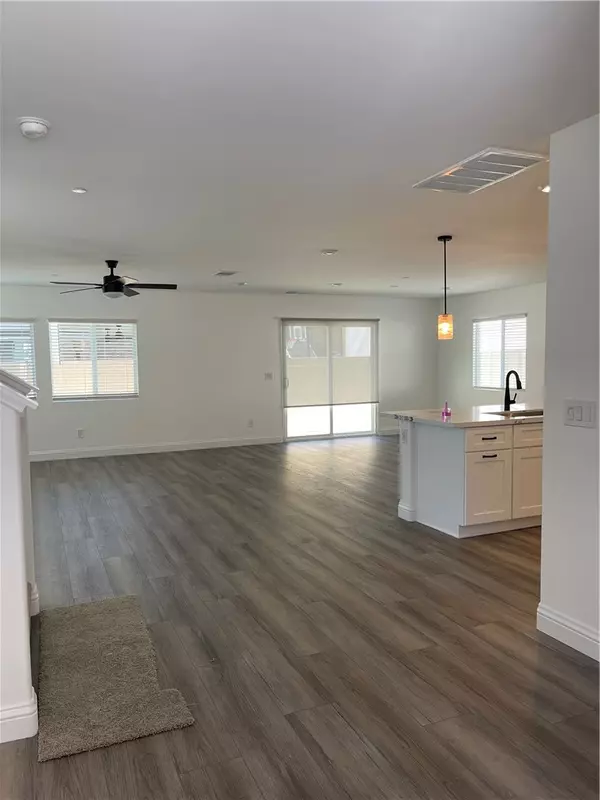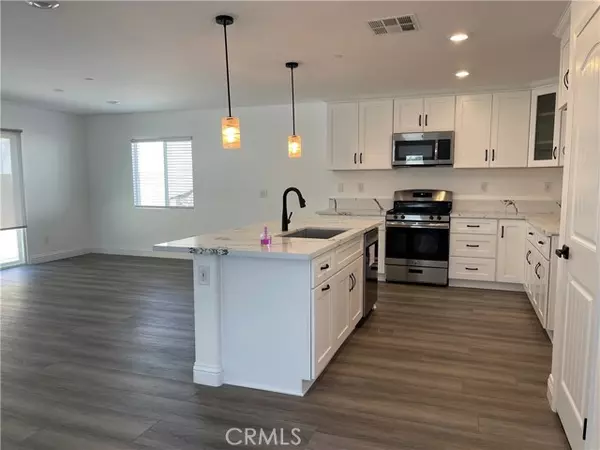$625,000
$615,000
1.6%For more information regarding the value of a property, please contact us for a free consultation.
4 Beds
3 Baths
2,232 SqFt
SOLD DATE : 12/02/2024
Key Details
Sold Price $625,000
Property Type Single Family Home
Sub Type Detached
Listing Status Sold
Purchase Type For Sale
Square Footage 2,232 sqft
Price per Sqft $280
MLS Listing ID IV24135055
Sold Date 12/02/24
Style Detached
Bedrooms 4
Full Baths 3
Construction Status Turnkey,Updated/Remodeled
HOA Fees $246/mo
HOA Y/N Yes
Year Built 2017
Lot Size 4,792 Sqft
Acres 0.11
Property Description
Welcome to your dream home! This immaculate property exudes model-home perfection, ready to captivate you with its pristine condition and modern charm. Step inside to discover stunning vinyl flooring that extends throughout the open floor plan, seamlessly connecting the living room and kitchen. The spacious living area is perfect for entertaining or relaxing, while the kitchen boasts stainless steel appliances and stylish finishes. The luxury primary suite offers a serene retreat, featuring ample space, elegant design, and a deluxe ensuite bathroom. Convenience meets comfort with a bedroom on the main floor, ideal for guests or a home office. Upstairs, you'll find additional generously sized bedrooms, providing privacy and versatility for your needs. Don't miss the opportunity to own this exceptional home that combines sophistication and functionality in every detail. Solar panels help reduce the cost to cool/heat your new home. EASY transfer through escrow. Schedule a tour today and experience firsthand the unparalleled beauty and comfort this property has to offer!
Welcome to your dream home! This immaculate property exudes model-home perfection, ready to captivate you with its pristine condition and modern charm. Step inside to discover stunning vinyl flooring that extends throughout the open floor plan, seamlessly connecting the living room and kitchen. The spacious living area is perfect for entertaining or relaxing, while the kitchen boasts stainless steel appliances and stylish finishes. The luxury primary suite offers a serene retreat, featuring ample space, elegant design, and a deluxe ensuite bathroom. Convenience meets comfort with a bedroom on the main floor, ideal for guests or a home office. Upstairs, you'll find additional generously sized bedrooms, providing privacy and versatility for your needs. Don't miss the opportunity to own this exceptional home that combines sophistication and functionality in every detail. Solar panels help reduce the cost to cool/heat your new home. EASY transfer through escrow. Schedule a tour today and experience firsthand the unparalleled beauty and comfort this property has to offer!
Location
State CA
County Riverside
Area Riv Cty-Moreno Valley (92557)
Interior
Interior Features Attic Fan, Granite Counters, Pantry, Recessed Lighting, Unfurnished
Heating Natural Gas
Cooling Central Forced Air, Energy Star
Flooring Linoleum/Vinyl
Equipment Dishwasher, Disposal, Microwave, Gas Oven, Gas Stove, Water Line to Refr, Gas Range
Appliance Dishwasher, Disposal, Microwave, Gas Oven, Gas Stove, Water Line to Refr, Gas Range
Laundry Laundry Room, Inside
Exterior
Exterior Feature Stucco
Parking Features Direct Garage Access, Garage, Garage - Two Door
Garage Spaces 2.0
Fence Vinyl
Pool Below Ground, Association, Gunite, Fenced
Utilities Available Electricity Connected, Natural Gas Connected, Sewer Connected, Water Connected
View Neighborhood
Roof Type Flat Tile
Total Parking Spaces 2
Building
Lot Description Cul-De-Sac, Landscaped
Story 2
Lot Size Range 4000-7499 SF
Sewer Public Sewer
Water Public
Level or Stories 2 Story
Construction Status Turnkey,Updated/Remodeled
Others
Monthly Total Fees $448
Acceptable Financing Cash, Conventional, FHA, VA, Cash To New Loan
Listing Terms Cash, Conventional, FHA, VA, Cash To New Loan
Special Listing Condition Standard
Read Less Info
Want to know what your home might be worth? Contact us for a FREE valuation!

Our team is ready to help you sell your home for the highest possible price ASAP

Bought with Katherin Carcamo Williams • Berkshire Hathaway HomeServices California Properties
GET MORE INFORMATION







