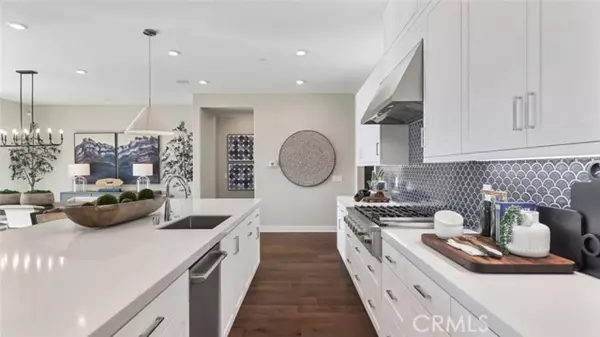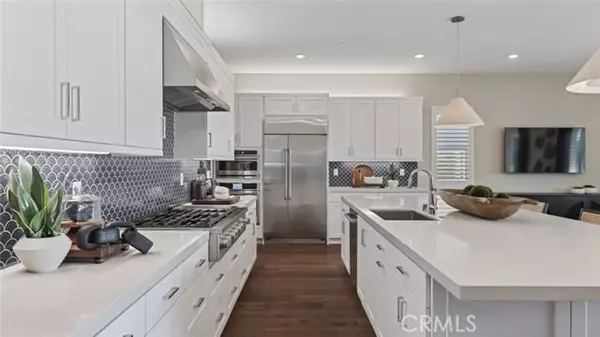$859,990
$859,990
For more information regarding the value of a property, please contact us for a free consultation.
2 Beds
3 Baths
2,564 SqFt
SOLD DATE : 11/26/2024
Key Details
Sold Price $859,990
Property Type Single Family Home
Sub Type Detached
Listing Status Sold
Purchase Type For Sale
Square Footage 2,564 sqft
Price per Sqft $335
MLS Listing ID OC24187265
Sold Date 11/26/24
Style Detached
Bedrooms 2
Full Baths 2
Half Baths 1
Construction Status Under Construction
HOA Fees $496/mo
HOA Y/N Yes
Year Built 2024
Lot Size 9,559 Sqft
Acres 0.2194
Property Description
A spacious open floorplan shared between the family room, kitchen and dining room can be found at the heart of this single-level home, offering access to the California Room through stackable sliding glass doors. The luxe owners suite is situated at the back of the home, while a secondary bedroom and office can be found can be found off the entry. Good size yard, A must see. Gated 55+ Active Adult Community. Upgraded flooring chosen by designers included in the home, ask New Home Consultant for details.
A spacious open floorplan shared between the family room, kitchen and dining room can be found at the heart of this single-level home, offering access to the California Room through stackable sliding glass doors. The luxe owners suite is situated at the back of the home, while a secondary bedroom and office can be found can be found off the entry. Good size yard, A must see. Gated 55+ Active Adult Community. Upgraded flooring chosen by designers included in the home, ask New Home Consultant for details.
Location
State CA
County Los Angeles
Area Valencia (91354)
Interior
Interior Features Recessed Lighting, Unfurnished
Heating Natural Gas
Cooling Central Forced Air
Flooring Carpet, Linoleum/Vinyl, Tile
Equipment Dishwasher, Disposal, Refrigerator, 6 Burner Stove, Convection Oven, Electric Oven, Gas Stove, Self Cleaning Oven
Appliance Dishwasher, Disposal, Refrigerator, 6 Burner Stove, Convection Oven, Electric Oven, Gas Stove, Self Cleaning Oven
Laundry Closet Full Sized, Inside
Exterior
Exterior Feature Stucco, Frame
Garage Direct Garage Access, Garage
Garage Spaces 2.0
Fence Vinyl
Pool Community/Common, Association
Roof Type Fire Retardant,Spanish Tile
Total Parking Spaces 2
Building
Lot Description Curbs, Sidewalks
Story 1
Lot Size Range 7500-10889 SF
Sewer Public Sewer
Water Public
Level or Stories 1 Story
New Construction 1
Construction Status Under Construction
Others
Senior Community Other
Monthly Total Fees $496
Acceptable Financing Cash, Conventional
Listing Terms Cash, Conventional
Special Listing Condition Standard
Read Less Info
Want to know what your home might be worth? Contact us for a FREE valuation!

Our team is ready to help you sell your home for the highest possible price ASAP

Bought with Cesi Pagano • Keller Williams Realty

GET MORE INFORMATION






