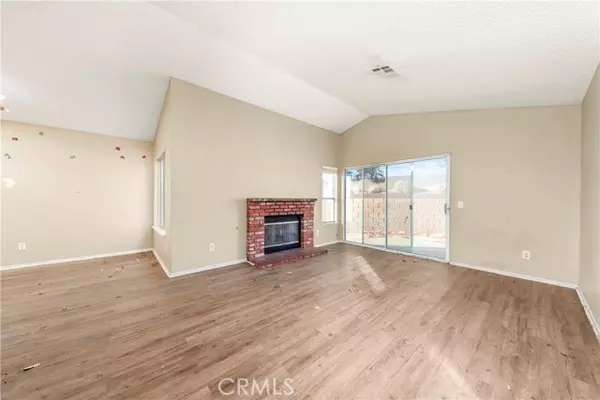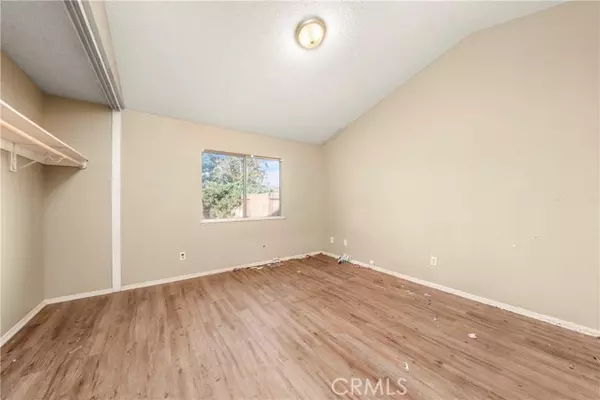$355,000
$349,900
1.5%For more information regarding the value of a property, please contact us for a free consultation.
3 Beds
2 Baths
1,166 SqFt
SOLD DATE : 11/25/2024
Key Details
Sold Price $355,000
Property Type Single Family Home
Sub Type Detached
Listing Status Sold
Purchase Type For Sale
Square Footage 1,166 sqft
Price per Sqft $304
MLS Listing ID SR24195211
Sold Date 11/25/24
Style Detached
Bedrooms 3
Full Baths 2
HOA Y/N No
Year Built 1990
Lot Size 7,152 Sqft
Acres 0.1642
Property Description
Discover the potential of this three-bedroom, two-bathroom single-story home at 601 Trixis Ave. With 1,166 sqft, this property features a spacious layout just waiting for your personal touch. The gally kitchen boasts tile countertops and good cabinet space, seamlessly opening into the dining area, creating a functional space for everyday living and gatherings. Relax in the cozy living room, which features a gas fireplace and a sliding glass door that leads to the fully fenced backyardperfect for indoor-outdoor living. Laminate flooring flows throughout the home, offering both durability and easy maintenance. Each bedroom includes closet storage and large windows that invite plenty of natural light. The two full bathrooms provide convenience with bath/shower combos and single sink vanities, ideal for family and guests. Additional highlights include a two-car garage with direct entry into the kitchen/dining area, simplifying grocery unloading, and whole house A/C for year-round comfort. The spacious backyard, complete with a patio, offers ample space for landscaping projects, outdoor dining, or simply enjoying the fresh air. This home is a fantastic opportunity for those looking to invest and make it their own. With a bit of updating and personal touches, you can transform it into your dream space. Dont miss outschedule a viewing today!
Discover the potential of this three-bedroom, two-bathroom single-story home at 601 Trixis Ave. With 1,166 sqft, this property features a spacious layout just waiting for your personal touch. The gally kitchen boasts tile countertops and good cabinet space, seamlessly opening into the dining area, creating a functional space for everyday living and gatherings. Relax in the cozy living room, which features a gas fireplace and a sliding glass door that leads to the fully fenced backyardperfect for indoor-outdoor living. Laminate flooring flows throughout the home, offering both durability and easy maintenance. Each bedroom includes closet storage and large windows that invite plenty of natural light. The two full bathrooms provide convenience with bath/shower combos and single sink vanities, ideal for family and guests. Additional highlights include a two-car garage with direct entry into the kitchen/dining area, simplifying grocery unloading, and whole house A/C for year-round comfort. The spacious backyard, complete with a patio, offers ample space for landscaping projects, outdoor dining, or simply enjoying the fresh air. This home is a fantastic opportunity for those looking to invest and make it their own. With a bit of updating and personal touches, you can transform it into your dream space. Dont miss outschedule a viewing today!
Location
State CA
County Los Angeles
Area Lancaster (93534)
Zoning LRM1-RA100
Interior
Cooling Central Forced Air
Flooring Laminate
Fireplaces Type FP in Living Room
Laundry Garage
Exterior
Exterior Feature Wood
Parking Features Garage
Garage Spaces 2.0
Fence Wood
View Desert
Total Parking Spaces 2
Building
Lot Description Curbs, Sidewalks
Story 1
Lot Size Range 4000-7499 SF
Sewer Public Sewer
Water Public
Level or Stories 1 Story
Others
Monthly Total Fees $122
Acceptable Financing Cash, Conventional
Listing Terms Cash, Conventional
Special Listing Condition Standard
Read Less Info
Want to know what your home might be worth? Contact us for a FREE valuation!

Our team is ready to help you sell your home for the highest possible price ASAP

Bought with Coldwell Banker Exclusive

GET MORE INFORMATION






