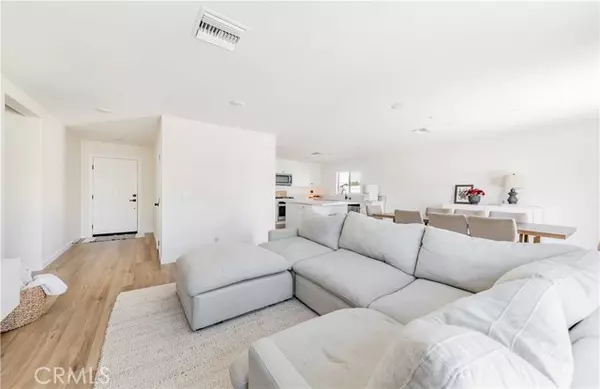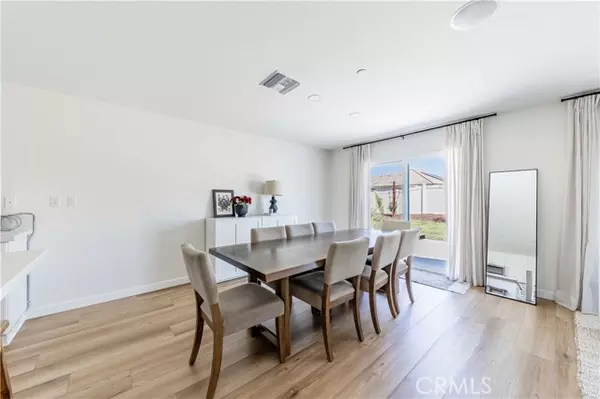$587,500
$570,000
3.1%For more information regarding the value of a property, please contact us for a free consultation.
4 Beds
2 Baths
1,776 SqFt
SOLD DATE : 11/21/2024
Key Details
Sold Price $587,500
Property Type Single Family Home
Sub Type Detached
Listing Status Sold
Purchase Type For Sale
Square Footage 1,776 sqft
Price per Sqft $330
MLS Listing ID SW24197839
Sold Date 11/21/24
Style Detached
Bedrooms 4
Full Baths 2
Construction Status Updated/Remodeled
HOA Fees $44/mo
HOA Y/N Yes
Year Built 2021
Lot Size 8,712 Sqft
Acres 0.2
Lot Dimensions 8,712
Property Description
Welcome to this inviting 4-bedroom home in Menifee, where comfort meets practical living. This home has a lot to offer, featuring a versatile office/den that can easily transform into a fifth bedroom or your ideal hobby space. As you step inside, youll be greeted by a bright atmosphere, with updated flooring and fresh paint. The kitchen is designed for everyday use, with ample cabinetry, stainless steel appliances, and a spacious center island perfect for meal prep and casual gatherings. Its a functional space where you can enjoy cooking and entertaining without any fuss. Outdoors, the backyard offers a simple and usable space, with a vinyl fence for privacy, a patio slab that provides a comfortable area for outdoor seating or dining, and a spacious shed for tool storage or gardening supplies. With energy-efficient features throughout, this home combines modern conveniences with a warm, welcoming feel, making it a great place to create lasting memories.
Welcome to this inviting 4-bedroom home in Menifee, where comfort meets practical living. This home has a lot to offer, featuring a versatile office/den that can easily transform into a fifth bedroom or your ideal hobby space. As you step inside, youll be greeted by a bright atmosphere, with updated flooring and fresh paint. The kitchen is designed for everyday use, with ample cabinetry, stainless steel appliances, and a spacious center island perfect for meal prep and casual gatherings. Its a functional space where you can enjoy cooking and entertaining without any fuss. Outdoors, the backyard offers a simple and usable space, with a vinyl fence for privacy, a patio slab that provides a comfortable area for outdoor seating or dining, and a spacious shed for tool storage or gardening supplies. With energy-efficient features throughout, this home combines modern conveniences with a warm, welcoming feel, making it a great place to create lasting memories.
Location
State CA
County Riverside
Area Riv Cty-Sun City (92585)
Interior
Interior Features Recessed Lighting
Cooling Central Forced Air
Flooring Linoleum/Vinyl
Equipment Dishwasher, Microwave, Gas Stove
Appliance Dishwasher, Microwave, Gas Stove
Laundry Laundry Room
Exterior
Exterior Feature Brick, Stucco
Garage Direct Garage Access, Garage
Garage Spaces 2.0
View Mountains/Hills
Roof Type Tile/Clay
Total Parking Spaces 4
Building
Lot Description Curbs
Story 1
Lot Size Range 7500-10889 SF
Sewer Public Sewer
Water Public
Level or Stories 1 Story
Construction Status Updated/Remodeled
Others
Monthly Total Fees $283
Acceptable Financing Cash, Conventional, Exchange, FHA, VA
Listing Terms Cash, Conventional, Exchange, FHA, VA
Special Listing Condition Standard
Read Less Info
Want to know what your home might be worth? Contact us for a FREE valuation!

Our team is ready to help you sell your home for the highest possible price ASAP

Bought with Atlas Realty Group

GET MORE INFORMATION







