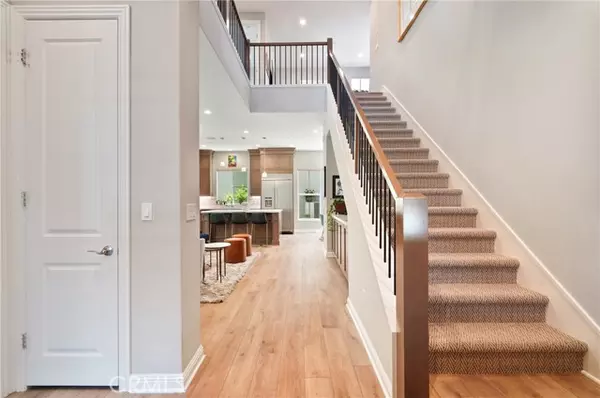$1,370,000
$1,349,000
1.6%For more information regarding the value of a property, please contact us for a free consultation.
4 Beds
3 Baths
2,189 SqFt
SOLD DATE : 11/20/2024
Key Details
Sold Price $1,370,000
Property Type Single Family Home
Sub Type Detached
Listing Status Sold
Purchase Type For Sale
Square Footage 2,189 sqft
Price per Sqft $625
MLS Listing ID BB24182607
Sold Date 11/20/24
Style Detached
Bedrooms 4
Full Baths 3
HOA Fees $268/mo
HOA Y/N Yes
Year Built 2021
Lot Size 1,094 Sqft
Acres 0.0251
Property Description
Luxury living at its finest located in the prestigious Point collection at the Canyons of Porter Ranch. The community is private and secure with a 24 hour guard gate. This very special home not only has numerus builder upgrades but also has many high-end finishes with custom designer touches throughout. The living area custom credenza matches the kitchen cabinets and Quartz countertops. An oversized island is perfect for entertaining. A full pantry with soft close drawers and cabinets makes this kitchen a MUST HAVE. The outdoor living area has a built-in BBQ and kitchen space, beautiful fireplace and wired for TV, an impressive water feature provides serene space for entertaining and alfresco dining. Main Floor bedroom and bath provides privacy and flexibility. Currently being used as an office. Upstairs loft serves as a versatile space ideal for a home office or entertainment area. Primary Suite with Ensuite bath, with dual vanities,soaking tub, walk in shower, large walk-in closet. Secondary bedrooms share a bathroom and all are thoughtfully located near the laundry room. The garage has pebble tec flooring Conveniently situated near the community pool and recreation area this home also benefits from access to award-winning schools close to the 118 freeway bustling shopping and restaurants making it the ideal place to live and experience, luxury and comfort.
Luxury living at its finest located in the prestigious Point collection at the Canyons of Porter Ranch. The community is private and secure with a 24 hour guard gate. This very special home not only has numerus builder upgrades but also has many high-end finishes with custom designer touches throughout. The living area custom credenza matches the kitchen cabinets and Quartz countertops. An oversized island is perfect for entertaining. A full pantry with soft close drawers and cabinets makes this kitchen a MUST HAVE. The outdoor living area has a built-in BBQ and kitchen space, beautiful fireplace and wired for TV, an impressive water feature provides serene space for entertaining and alfresco dining. Main Floor bedroom and bath provides privacy and flexibility. Currently being used as an office. Upstairs loft serves as a versatile space ideal for a home office or entertainment area. Primary Suite with Ensuite bath, with dual vanities,soaking tub, walk in shower, large walk-in closet. Secondary bedrooms share a bathroom and all are thoughtfully located near the laundry room. The garage has pebble tec flooring Conveniently situated near the community pool and recreation area this home also benefits from access to award-winning schools close to the 118 freeway bustling shopping and restaurants making it the ideal place to live and experience, luxury and comfort.
Location
State CA
County Los Angeles
Area Porter Ranch (91326)
Interior
Interior Features Pantry
Cooling Central Forced Air
Flooring Laminate
Equipment Dishwasher, Disposal, Gas Stove
Appliance Dishwasher, Disposal, Gas Stove
Exterior
Garage Spaces 2.0
Pool Community/Common, Association
Utilities Available Sewer Connected, Water Connected
Total Parking Spaces 2
Building
Lot Description Landscaped
Story 2
Lot Size Range 1-3999 SF
Sewer Public Sewer
Water Public
Level or Stories 2 Story
Others
Monthly Total Fees $313
Acceptable Financing Cash To New Loan
Listing Terms Cash To New Loan
Special Listing Condition Standard
Read Less Info
Want to know what your home might be worth? Contact us for a FREE valuation!

Our team is ready to help you sell your home for the highest possible price ASAP

Bought with Tipacti Investment Group

GET MORE INFORMATION







