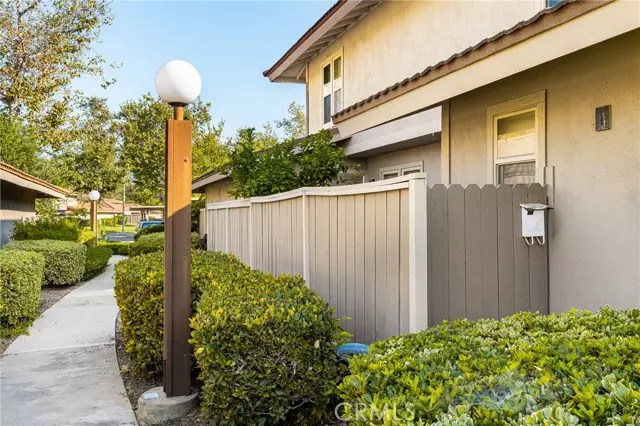$680,000
$680,000
For more information regarding the value of a property, please contact us for a free consultation.
2 Beds
2 Baths
982 SqFt
SOLD DATE : 11/18/2024
Key Details
Sold Price $680,000
Property Type Townhouse
Sub Type Townhome
Listing Status Sold
Purchase Type For Sale
Square Footage 982 sqft
Price per Sqft $692
MLS Listing ID PW24185432
Sold Date 11/18/24
Style Townhome
Bedrooms 2
Full Baths 1
Half Baths 1
Construction Status Updated/Remodeled
HOA Fees $204/mo
HOA Y/N Yes
Year Built 1973
Lot Size 887 Sqft
Acres 0.0204
Property Description
This wonderful townhome is located in the Laurelwood Community near The Market Place and The District in the beautiful city of Tustin. 2154 Foxglove has so much to offer! It starts with a front patio spacious enough to BBQ and enjoy meals outside, and as you enter the home you'll immediately feel the effect of a brand new AC system! This cozy home offers an open concept living and dining room with beautiful engineered bamboo flooring throughout the downstairs, lovely white cabinets in the kitchen with contemporary gray countertops, an electric stove, a sink with a pass through, and a second patio with a storage closet that holds the brand new water heater. The kitchen also hosts the laundry area, and the guest bath downstairs has granite countertops. You'll find brand new carpet up the stairs and in the bedrooms and one of the bedrooms has a view of the mountains. The bathroom upstairs has dual sinks, tile floors and tiled tub surround. Both bathrooms have new fixtures and mirrors. There is an additional storage closet by the 2 assigned carport spaces that are only steps away from the back door. HOA amenities include a lovely pool and wader, a tot lot, RV lot, tennis courts and sports court, as well as a large community park. Specifically outside this unit is a large grass area too. Come and get it before its too late!
This wonderful townhome is located in the Laurelwood Community near The Market Place and The District in the beautiful city of Tustin. 2154 Foxglove has so much to offer! It starts with a front patio spacious enough to BBQ and enjoy meals outside, and as you enter the home you'll immediately feel the effect of a brand new AC system! This cozy home offers an open concept living and dining room with beautiful engineered bamboo flooring throughout the downstairs, lovely white cabinets in the kitchen with contemporary gray countertops, an electric stove, a sink with a pass through, and a second patio with a storage closet that holds the brand new water heater. The kitchen also hosts the laundry area, and the guest bath downstairs has granite countertops. You'll find brand new carpet up the stairs and in the bedrooms and one of the bedrooms has a view of the mountains. The bathroom upstairs has dual sinks, tile floors and tiled tub surround. Both bathrooms have new fixtures and mirrors. There is an additional storage closet by the 2 assigned carport spaces that are only steps away from the back door. HOA amenities include a lovely pool and wader, a tot lot, RV lot, tennis courts and sports court, as well as a large community park. Specifically outside this unit is a large grass area too. Come and get it before its too late!
Location
State CA
County Orange
Area Oc - Tustin (92780)
Zoning PUD
Interior
Cooling Central Forced Air
Flooring Bamboo
Equipment Disposal, Electric Oven
Appliance Disposal, Electric Oven
Laundry Kitchen
Exterior
Garage Assigned
Fence Wood
Pool Association
Utilities Available Electricity Connected, Sewer Connected
View Mountains/Hills
Roof Type Spanish Tile
Total Parking Spaces 2
Building
Story 2
Lot Size Range 1-3999 SF
Sewer Public Sewer
Water Public
Level or Stories 2 Story
Construction Status Updated/Remodeled
Others
Monthly Total Fees $211
Acceptable Financing Cash To New Loan, Submit
Listing Terms Cash To New Loan, Submit
Special Listing Condition Standard
Read Less Info
Want to know what your home might be worth? Contact us for a FREE valuation!

Our team is ready to help you sell your home for the highest possible price ASAP

Bought with Calmax Investments Corp

GET MORE INFORMATION







