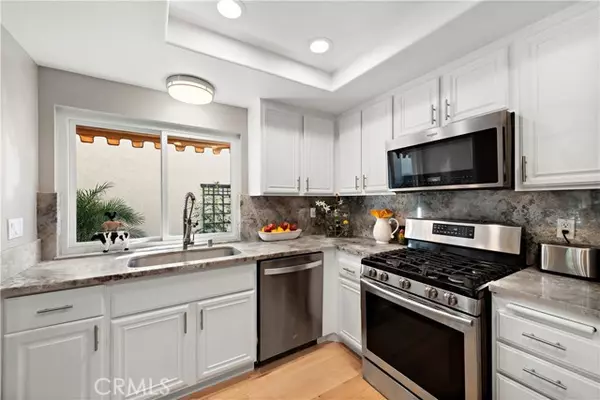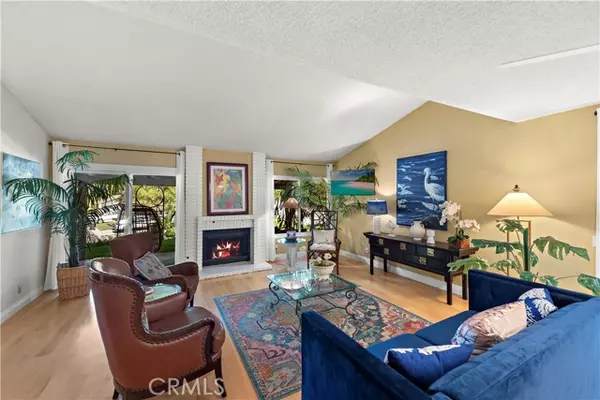$1,025,000
$1,025,000
For more information regarding the value of a property, please contact us for a free consultation.
3 Beds
3 Baths
2,000 SqFt
SOLD DATE : 11/18/2024
Key Details
Sold Price $1,025,000
Property Type Single Family Home
Sub Type Detached
Listing Status Sold
Purchase Type For Sale
Square Footage 2,000 sqft
Price per Sqft $512
MLS Listing ID OC24174765
Sold Date 11/18/24
Style Detached
Bedrooms 3
Full Baths 3
Construction Status Termite Clearance,Turnkey
HOA Fees $574/mo
HOA Y/N Yes
Year Built 1981
Lot Size 3,478 Sqft
Acres 0.0798
Property Description
PRICE REDUCED ON 9/30/2024 by $15,000. Welcome to 28576 Cano, a stunning custom Rosa floorplan that seamlessly blends elegance with modern convenience. This beautifully remodeled home offers 3 bedrooms, 3 full bathrooms, and a versatile den/office, all within approximately 2,000 square feet of refined living space. Situated on a premier corner lot in a small cul-de-sac, this property provides unparalleled privacy and scenic views. Step inside to find an open-concept kitchen and living room, perfect for entertainment. The living room features a cozy gas fireplace and lovely views of the lush, green backyard. The kitchen boasts a new peninsula with quartz countertops, ample storage, and high-end finishes. The private primary bedroom is a serene retreat, complete with a new double vanity, a walk-in closet, and a beautifully remodeled en-suite bathroom. The second bedroom offers additional storage, while the hallway bath features a fully remodeled walk-in shower with a new vanity. Upstairs, an added loft serves as a Independent living for in-law suite w/ full bath in 400 sf, game room, library, complete with deep storage cabinets, and a walk-in closet. The property also includes a separate side yard, ideal for a dog run or a flourishing garden. The attached two-car garage is equipped with storage cabinets, a workbench, and automatic openers. This home is not only beautiful but also energy-efficient, with fully owned and paid for solar panels( summer electric bill is less than $20 per month). Recent upgrades include a new underlayment roof, new rain gutters, plantation shutters,
PRICE REDUCED ON 9/30/2024 by $15,000. Welcome to 28576 Cano, a stunning custom Rosa floorplan that seamlessly blends elegance with modern convenience. This beautifully remodeled home offers 3 bedrooms, 3 full bathrooms, and a versatile den/office, all within approximately 2,000 square feet of refined living space. Situated on a premier corner lot in a small cul-de-sac, this property provides unparalleled privacy and scenic views. Step inside to find an open-concept kitchen and living room, perfect for entertainment. The living room features a cozy gas fireplace and lovely views of the lush, green backyard. The kitchen boasts a new peninsula with quartz countertops, ample storage, and high-end finishes. The private primary bedroom is a serene retreat, complete with a new double vanity, a walk-in closet, and a beautifully remodeled en-suite bathroom. The second bedroom offers additional storage, while the hallway bath features a fully remodeled walk-in shower with a new vanity. Upstairs, an added loft serves as a Independent living for in-law suite w/ full bath in 400 sf, game room, library, complete with deep storage cabinets, and a walk-in closet. The property also includes a separate side yard, ideal for a dog run or a flourishing garden. The attached two-car garage is equipped with storage cabinets, a workbench, and automatic openers. This home is not only beautiful but also energy-efficient, with fully owned and paid for solar panels( summer electric bill is less than $20 per month). Recent upgrades include a new underlayment roof, new rain gutters, plantation shutters, all-new wood flooring on the main level, new double vanity in primary bathroom, new fully remodeled primary shower and hall shower(both walk-ins), 5 ceiling fans, . Located in a vibrant 55+ community, the property is surrounded by 484 acres of mature trees and rolling hills. Residents enjoy access to two recreation centers offering amenities such as Pickleball, pools, a spa/hot tub, tennis courts, lawn bowling, a gym, a clubhouse, and more. Additionally, the community handles exterior maintenance, including trash pickup, front yard upkeep, and even outside painting. As a member of Lake Mission Viejo, youll also have access to picnic areas, swimming, fishing, sport courts, and a variety of other outdoor activities. This home offers not just a place to live, but a lifestyle to cherish.
Location
State CA
County Orange
Area Oc - Mission Viejo (92692)
Interior
Interior Features Granite Counters, Recessed Lighting
Cooling Central Forced Air
Flooring Laminate, Wood
Fireplaces Type FP in Living Room, Gas Starter
Equipment Dishwasher, Disposal, Microwave, Water Line to Refr, Gas Range
Appliance Dishwasher, Disposal, Microwave, Water Line to Refr, Gas Range
Laundry Garage
Exterior
Garage Garage, Garage - Single Door, Garage Door Opener
Garage Spaces 2.0
Pool Community/Common, Association
Utilities Available Cable Available, Cable Connected, Electricity Available, Electricity Connected, Natural Gas Available, Natural Gas Connected, Phone Available, Phone Connected, Sewer Available, Underground Utilities, Water Available, Sewer Connected, Water Connected
View City Lights
Roof Type Tile/Clay
Total Parking Spaces 2
Building
Lot Description Corner Lot, Cul-De-Sac, Curbs, Sidewalks
Story 1
Lot Size Range 1-3999 SF
Sewer Public Sewer
Water Public
Architectural Style Traditional
Level or Stories 1 Story
Construction Status Termite Clearance,Turnkey
Others
Senior Community Other
Monthly Total Fees $604
Acceptable Financing Cash, Conventional, FHA, VA
Listing Terms Cash, Conventional, FHA, VA
Special Listing Condition Standard
Read Less Info
Want to know what your home might be worth? Contact us for a FREE valuation!

Our team is ready to help you sell your home for the highest possible price ASAP

Bought with First Team Real Estate

GET MORE INFORMATION







