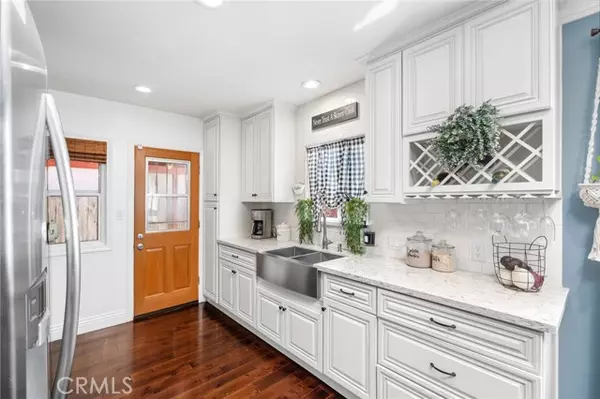$820,000
$787,000
4.2%For more information regarding the value of a property, please contact us for a free consultation.
3 Beds
2 Baths
1,066 SqFt
SOLD DATE : 11/15/2024
Key Details
Sold Price $820,000
Property Type Single Family Home
Sub Type Detached
Listing Status Sold
Purchase Type For Sale
Square Footage 1,066 sqft
Price per Sqft $769
MLS Listing ID PV24208857
Sold Date 11/15/24
Style Detached
Bedrooms 3
Full Baths 2
Construction Status Updated/Remodeled
HOA Y/N No
Year Built 1949
Lot Size 5,428 Sqft
Acres 0.1246
Property Description
Welcome to this beautifully upgraded 3-bedroom, 2-bathroom property that seamlessly combines style and comfort. The stunning kitchen that was remodeled in 2018 features quartz countertops, new cabinets and modern appliances. Enjoy the peace of mind that comes with an upgraded HVAC system, roof and copper plumbing. The primary bedroom offers a luxurious en-suite bathroom with a custom shower, dual vanity and a walk in closet. Step outside to a spacious backyard, highlighted by a thriving avocado tree. The covered patio provides an ideal setting for entertaining and offering shade for memorable gatherings with family and friends.
Welcome to this beautifully upgraded 3-bedroom, 2-bathroom property that seamlessly combines style and comfort. The stunning kitchen that was remodeled in 2018 features quartz countertops, new cabinets and modern appliances. Enjoy the peace of mind that comes with an upgraded HVAC system, roof and copper plumbing. The primary bedroom offers a luxurious en-suite bathroom with a custom shower, dual vanity and a walk in closet. Step outside to a spacious backyard, highlighted by a thriving avocado tree. The covered patio provides an ideal setting for entertaining and offering shade for memorable gatherings with family and friends.
Location
State CA
County Los Angeles
Area Whittier (90606)
Zoning LCR1YY
Interior
Interior Features Copper Plumbing Full
Cooling Central Forced Air
Flooring Wood
Equipment Refrigerator, Gas Oven, Gas Stove, Gas Range
Appliance Refrigerator, Gas Oven, Gas Stove, Gas Range
Laundry Garage
Exterior
Exterior Feature Stucco, Frame
Parking Features Direct Garage Access
Garage Spaces 1.0
Fence Wood
Utilities Available Electricity Connected, Sewer Connected, Water Connected
Roof Type Asphalt,Shingle
Total Parking Spaces 3
Building
Story 1
Lot Size Range 4000-7499 SF
Sewer Public Sewer
Water Public
Architectural Style Traditional
Level or Stories 1 Story
Construction Status Updated/Remodeled
Others
Monthly Total Fees $46
Acceptable Financing Conventional, Cash To New Loan
Listing Terms Conventional, Cash To New Loan
Special Listing Condition Standard
Read Less Info
Want to know what your home might be worth? Contact us for a FREE valuation!

Our team is ready to help you sell your home for the highest possible price ASAP

Bought with Real Consultants Mortgage & RE

GET MORE INFORMATION







