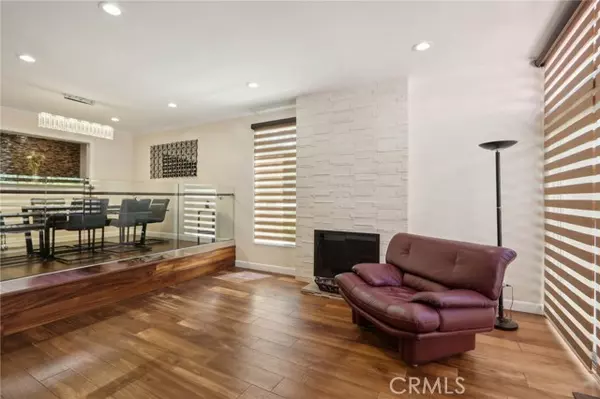$910,000
$929,000
2.0%For more information regarding the value of a property, please contact us for a free consultation.
2 Beds
3 Baths
1,258 SqFt
SOLD DATE : 11/15/2024
Key Details
Sold Price $910,000
Property Type Townhouse
Sub Type Townhome
Listing Status Sold
Purchase Type For Sale
Square Footage 1,258 sqft
Price per Sqft $723
MLS Listing ID SR24132228
Sold Date 11/15/24
Style Townhome
Bedrooms 2
Full Baths 2
Half Baths 1
Construction Status Updated/Remodeled
HOA Fees $695/mo
HOA Y/N Yes
Year Built 1973
Lot Size 6.442 Acres
Acres 6.442
Property Description
Presenting a beautifully renovated townhome in the desirable Studio Village complex in Studio City. This end unit lets in lots of light and is surrounded by lush landscaping and mature trees creating a serene and private atmosphere. The living room boasts wood floors and a striking floor-to-ceiling tiled fireplace with a sliding door leading to a private patio. The formal dining area is highlighted by a contemporary glass chandelier and seamlessly flows into the modern kitchen with a breakfast area, making this home ideal for entertaining. There is also a powder room is located on the lower level for added convenience. Upstairs, you'll find two spacious bedrooms, both with well-appointed bathrooms. The oversized primary bedroom features two generous closets and a luxurious bathroom with a rain shower and dual vanities. The second bedroom features a huge deck to enjoy the California sunshine. An attached 2-car private garage includes a washer and dryer, along with built-in storage for added convenience. This prime location is close to the coveted Carpenter Elementary, CBS Studios, and the vibrant shopping and dining scene at the Tujunga Village and Ventura Blvd. The HOA dues cover cable TV, high-speed internet, water, and earthquake insurance, along with immaculate landscaping. The complex offers exceptional amenities, including six pools, five spas, two tennis courts, and ample guest parking. Make this Studio Village treasure your new home!
Presenting a beautifully renovated townhome in the desirable Studio Village complex in Studio City. This end unit lets in lots of light and is surrounded by lush landscaping and mature trees creating a serene and private atmosphere. The living room boasts wood floors and a striking floor-to-ceiling tiled fireplace with a sliding door leading to a private patio. The formal dining area is highlighted by a contemporary glass chandelier and seamlessly flows into the modern kitchen with a breakfast area, making this home ideal for entertaining. There is also a powder room is located on the lower level for added convenience. Upstairs, you'll find two spacious bedrooms, both with well-appointed bathrooms. The oversized primary bedroom features two generous closets and a luxurious bathroom with a rain shower and dual vanities. The second bedroom features a huge deck to enjoy the California sunshine. An attached 2-car private garage includes a washer and dryer, along with built-in storage for added convenience. This prime location is close to the coveted Carpenter Elementary, CBS Studios, and the vibrant shopping and dining scene at the Tujunga Village and Ventura Blvd. The HOA dues cover cable TV, high-speed internet, water, and earthquake insurance, along with immaculate landscaping. The complex offers exceptional amenities, including six pools, five spas, two tennis courts, and ample guest parking. Make this Studio Village treasure your new home!
Location
State CA
County Los Angeles
Area Studio City (91604)
Zoning LARD1.5
Interior
Interior Features Balcony, Recessed Lighting
Cooling Central Forced Air
Flooring Tile, Wood
Fireplaces Type FP in Living Room, Gas
Equipment Dishwasher, Dryer, Refrigerator, Washer, 6 Burner Stove, Gas Oven, Gas Range
Appliance Dishwasher, Dryer, Refrigerator, Washer, 6 Burner Stove, Gas Oven, Gas Range
Laundry Garage
Exterior
Exterior Feature Stucco
Garage Garage, Garage - Single Door
Garage Spaces 2.0
Fence Stucco Wall
Pool Below Ground, Community/Common
Utilities Available Electricity Connected, Natural Gas Connected, Sewer Connected, Water Connected
Total Parking Spaces 2
Building
Lot Description Curbs, Sidewalks, Landscaped
Story 2
Sewer Public Sewer
Water Public
Level or Stories 2 Story
Construction Status Updated/Remodeled
Others
Monthly Total Fees $713
Acceptable Financing Cash, Cash To New Loan
Listing Terms Cash, Cash To New Loan
Special Listing Condition Standard
Read Less Info
Want to know what your home might be worth? Contact us for a FREE valuation!

Our team is ready to help you sell your home for the highest possible price ASAP

Bought with Landon Realty Group

GET MORE INFORMATION







