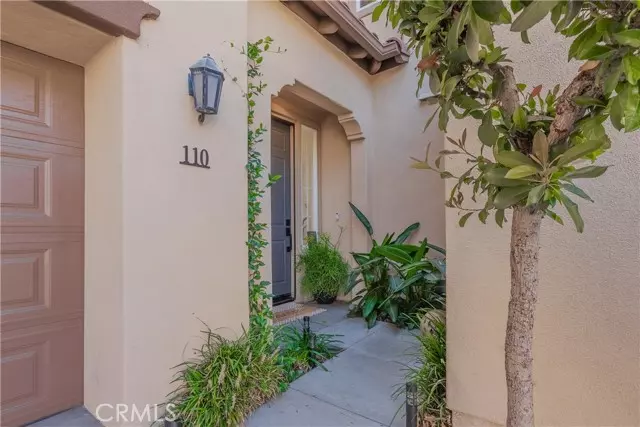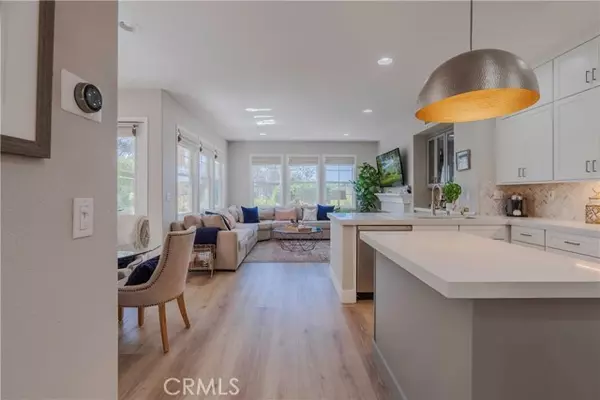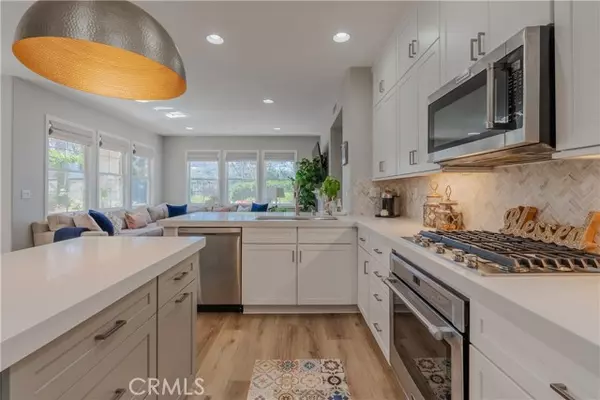$1,089,000
$1,089,999
0.1%For more information regarding the value of a property, please contact us for a free consultation.
3 Beds
3 Baths
1,952 SqFt
SOLD DATE : 11/13/2024
Key Details
Sold Price $1,089,000
Property Type Condo
Listing Status Sold
Purchase Type For Sale
Square Footage 1,952 sqft
Price per Sqft $557
MLS Listing ID OC24173860
Sold Date 11/13/24
Style All Other Attached
Bedrooms 3
Full Baths 2
Half Baths 1
Construction Status Turnkey
HOA Fees $267/mo
HOA Y/N Yes
Year Built 2003
Property Description
Welcome to this highly upgraded townhome in San Clemente's prestigious Santalana neighborhood. Protected vistas surround the property, providing a quiet and tranquil space overlooking the city lights. Step inside to discover a beautifully remodeled kitchen, featuring ceiling-height cabinets, Herringbone quartz backsplash, a central island, stunning stamped metal accent lighting, new sink, stainless steel appliances, modern range, all enhanced by stunning quartz countertops. Adjacent to the kitchen is a stylish bar highlighted with a custom china cabinet and decorator wallpaper. The main living area is highlighted by a quartz faced fireplace with new gas logs, a contemporary grate and wired for a flat-screen TV. Enjoy the convenience of automatic remote-controlled blinds in the living room, new blinds throughout the home, entrancing drapes and an invisible screen on the front door. The downstairs powder room impresses with a marble-topped vanity and alluring wallpaper. The home is further refined with new laminate wood flooring, 6 baseboards, and decorator wallpaper in the dining room and staircase landing. Upstairs, the primary suite offers a peaceful retreat with dimmable lighting and a dual walk-in closet. Primary bathroom has a walk-in shower, relaxing soaking tub, and two separate vanities. Spacious secondary bedrooms, secondary bathroom and upstairs laundry room, complete the upstairs. The backyard is a private oasis, meticulously landscaped with mature plants and featuring abundant hardscaping, with a newly installed sprinkler system and incredible views and breezes.
Welcome to this highly upgraded townhome in San Clemente's prestigious Santalana neighborhood. Protected vistas surround the property, providing a quiet and tranquil space overlooking the city lights. Step inside to discover a beautifully remodeled kitchen, featuring ceiling-height cabinets, Herringbone quartz backsplash, a central island, stunning stamped metal accent lighting, new sink, stainless steel appliances, modern range, all enhanced by stunning quartz countertops. Adjacent to the kitchen is a stylish bar highlighted with a custom china cabinet and decorator wallpaper. The main living area is highlighted by a quartz faced fireplace with new gas logs, a contemporary grate and wired for a flat-screen TV. Enjoy the convenience of automatic remote-controlled blinds in the living room, new blinds throughout the home, entrancing drapes and an invisible screen on the front door. The downstairs powder room impresses with a marble-topped vanity and alluring wallpaper. The home is further refined with new laminate wood flooring, 6 baseboards, and decorator wallpaper in the dining room and staircase landing. Upstairs, the primary suite offers a peaceful retreat with dimmable lighting and a dual walk-in closet. Primary bathroom has a walk-in shower, relaxing soaking tub, and two separate vanities. Spacious secondary bedrooms, secondary bathroom and upstairs laundry room, complete the upstairs. The backyard is a private oasis, meticulously landscaped with mature plants and featuring abundant hardscaping, with a newly installed sprinkler system and incredible views and breezes. Enhanced security includes outdoor cameras, a doorbell camera, and a 911 alert app. Practical upgrades like a whole-home repipe, epoxy flooring in the garage, and custom shelving add to the home's appeal. A Cox Wi-Fi extender is also included. Residents of Santalana benefit from exclusive access to a private recreation center with two resort-style pools, spas, and a BBQ pavilion. This exceptional property is conveniently located near exceptional schools, shopping, dining, hiking trails, and beautiful beaches, offering a truly unparalleled living experience.
Location
State CA
County Orange
Area Oc - San Clemente (92673)
Interior
Interior Features Recessed Lighting
Cooling Central Forced Air
Flooring Laminate, Tile
Fireplaces Type FP in Family Room, Gas
Equipment Dishwasher, Disposal, Microwave, Self Cleaning Oven, Gas Range
Appliance Dishwasher, Disposal, Microwave, Self Cleaning Oven, Gas Range
Laundry Laundry Room, Inside
Exterior
Garage Direct Garage Access, Garage
Garage Spaces 2.0
Pool Association
Utilities Available Electricity Connected, Natural Gas Connected, Sewer Connected, Water Connected
View Mountains/Hills, Ocean, Panoramic, Valley/Canyon, Coastline, City Lights
Total Parking Spaces 2
Building
Lot Description Curbs, Sidewalks, Landscaped
Story 2
Sewer Public Sewer
Water Public
Level or Stories 2 Story
Construction Status Turnkey
Others
Monthly Total Fees $632
Acceptable Financing Cash, Conventional
Listing Terms Cash, Conventional
Special Listing Condition Standard
Read Less Info
Want to know what your home might be worth? Contact us for a FREE valuation!

Our team is ready to help you sell your home for the highest possible price ASAP

Bought with Real Brokerage Technologies, Inc.

GET MORE INFORMATION







