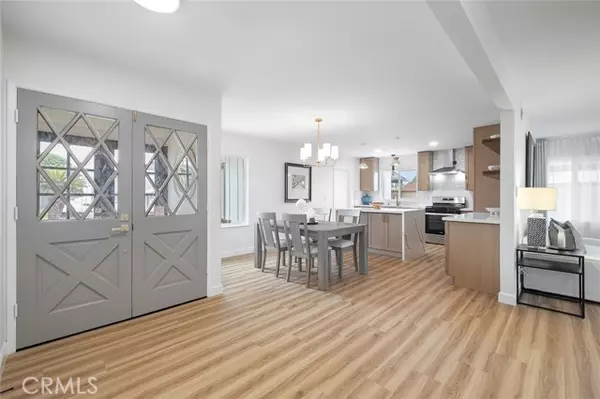$979,000
$978,000
0.1%For more information regarding the value of a property, please contact us for a free consultation.
3 Beds
2 Baths
1,573 SqFt
SOLD DATE : 11/14/2024
Key Details
Sold Price $979,000
Property Type Single Family Home
Sub Type Detached
Listing Status Sold
Purchase Type For Sale
Square Footage 1,573 sqft
Price per Sqft $622
MLS Listing ID PW24197357
Sold Date 11/14/24
Style Detached
Bedrooms 3
Full Baths 2
Construction Status Turnkey
HOA Y/N No
Year Built 1964
Lot Size 6,929 Sqft
Acres 0.1591
Property Description
Simply stunning Diamond Bar Pool Home! Located in a tranquil neighborhood, nestled in a private Cul-de-sac. Enter into a charming double door foyer, you'll immediately be drawn to the home's fantastic Open Floor plan, allowing a smooth transition from room to room. Featuring 3 bedrooms and 2 baths, completely remodeled, from the kitchen to the bathrooms, the ceiling down to the floor - No stone was left unturned! What makes this home even more special is the Family Room, boasting of tall, beamed ceilings and an elegant fireplace. Relax and enjoy the view from the room, with large windows and sliding glass doors showing off the gorgeous pool. The kitchen is a highlight, featuring a remodel that includes new Oak wood finish, self-closing cabinets, kitchen island with waterfall quartz countertops, and brand new stainless-steel appliances. The bathrooms have brand new vanities, newlyl tiled floors and shower, all new lighting and hardware. All the bedrooms are generously sized, with the Primary bedroom being a true retreat. Featuring a board and batten designed wall, fully remodeled ensuite bathroom with a walk-in shower. Additional features include brand new dual-pane windows and sliding doors, Central Air and Heat, large 2-car garage with washer/dryer hookups plus a wide driveway that can fit 3 to 4 cars. This home's backyard is a true oasis. Imagine sitting here at the end of the day, enjoying the view, a dip in the pool or entertain friends al fresco! The wrap around backyard provides several cozy places to relax and enjoy the view. Goes to highly ranked schools, close to s
Simply stunning Diamond Bar Pool Home! Located in a tranquil neighborhood, nestled in a private Cul-de-sac. Enter into a charming double door foyer, you'll immediately be drawn to the home's fantastic Open Floor plan, allowing a smooth transition from room to room. Featuring 3 bedrooms and 2 baths, completely remodeled, from the kitchen to the bathrooms, the ceiling down to the floor - No stone was left unturned! What makes this home even more special is the Family Room, boasting of tall, beamed ceilings and an elegant fireplace. Relax and enjoy the view from the room, with large windows and sliding glass doors showing off the gorgeous pool. The kitchen is a highlight, featuring a remodel that includes new Oak wood finish, self-closing cabinets, kitchen island with waterfall quartz countertops, and brand new stainless-steel appliances. The bathrooms have brand new vanities, newlyl tiled floors and shower, all new lighting and hardware. All the bedrooms are generously sized, with the Primary bedroom being a true retreat. Featuring a board and batten designed wall, fully remodeled ensuite bathroom with a walk-in shower. Additional features include brand new dual-pane windows and sliding doors, Central Air and Heat, large 2-car garage with washer/dryer hookups plus a wide driveway that can fit 3 to 4 cars. This home's backyard is a true oasis. Imagine sitting here at the end of the day, enjoying the view, a dip in the pool or entertain friends al fresco! The wrap around backyard provides several cozy places to relax and enjoy the view. Goes to highly ranked schools, close to shops, restaurants and freeways. Don't miss this chance to MAKE THIS PRECIOUS HOME YOUR OWN! Welcome to 130 S. Pintado and Welcome Home!
Location
State CA
County Los Angeles
Area Diamond Bar (91765)
Zoning LCR18000*
Interior
Interior Features Beamed Ceilings, Recessed Lighting
Cooling Central Forced Air
Flooring Linoleum/Vinyl, Tile
Fireplaces Type FP in Family Room, FP in Living Room
Equipment Dishwasher, Gas Oven, Gas Range
Appliance Dishwasher, Gas Oven, Gas Range
Laundry Garage
Exterior
Parking Features Direct Garage Access
Garage Spaces 2.0
Pool Below Ground, Private
Utilities Available Electricity Connected, Natural Gas Connected, Sewer Connected, Water Connected
View Neighborhood
Roof Type Shingle
Total Parking Spaces 5
Building
Lot Description Cul-De-Sac, Sidewalks
Story 1
Lot Size Range 4000-7499 SF
Sewer Public Sewer
Water Public
Level or Stories 1 Story
Construction Status Turnkey
Others
Monthly Total Fees $57
Acceptable Financing Cash, Conventional, Exchange, VA, Cash To New Loan
Listing Terms Cash, Conventional, Exchange, VA, Cash To New Loan
Special Listing Condition Standard
Read Less Info
Want to know what your home might be worth? Contact us for a FREE valuation!

Our team is ready to help you sell your home for the highest possible price ASAP

Bought with Linkhome Realty Group

GET MORE INFORMATION







