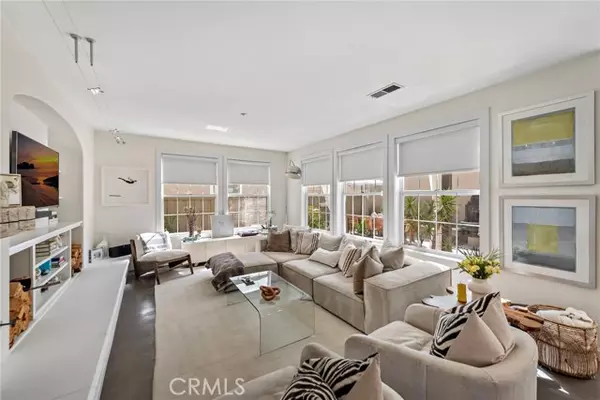$1,400,000
$1,399,999
For more information regarding the value of a property, please contact us for a free consultation.
3 Beds
3 Baths
2,248 SqFt
SOLD DATE : 11/14/2024
Key Details
Sold Price $1,400,000
Property Type Single Family Home
Sub Type Detached
Listing Status Sold
Purchase Type For Sale
Square Footage 2,248 sqft
Price per Sqft $622
MLS Listing ID OC24195913
Sold Date 11/14/24
Style Detached
Bedrooms 3
Full Baths 2
Half Baths 1
Construction Status Turnkey
HOA Fees $149/mo
HOA Y/N Yes
Year Built 2000
Lot Size 3,011 Sqft
Acres 0.0691
Property Description
Modern and stylish, life in this beautiful 3-bedroom | 2.5-bath plus LOFT San Clemente residence is proof you really can have it all! Enter the vibrant, welcoming living room where you can cordially receive guests, greeted by a large picture window framing delightful outdoor views. Crisp white tones and polished concrete flooring gleam under the dining areas two-story ceiling, adorned with a designer chandelier and a built-in wine fridge. Nothing compares to the family corners inviting atmosphere with a raised hearth gas fireplace and a custom entertainment unit. The adjacent gourmet-style kitchen is filled with top-notch appliances, gorgeous cabinetry, a pantry, and corian countertops extending across to the island with bar seating. Comfort is yours in the three versatile retreats, one of which has a convenient Murphy bed. Pamper yourself in the generous primary suite featuring wide windows, an oversized closet, and a luxurious ensuite with dual vanities, a frameless walk-in shower, and a spa-like soaking tub. Effortlessly hold leisurely gatherings out on the pergola-covered patio highlighted by a relaxing water feature. Plus, theres a upper level laundry room and an attached 2-car garage. A fantastic location within the boutique Forster Ranch "Alisal" neighborhood with only 60 homes adds further appeal, with no Mello-Roos and close proximity to elementary and middle schools. The property also has leased SOLAR panels for energy efficiency and a water softener which is owned. Come for a tour before it slips away!
Modern and stylish, life in this beautiful 3-bedroom | 2.5-bath plus LOFT San Clemente residence is proof you really can have it all! Enter the vibrant, welcoming living room where you can cordially receive guests, greeted by a large picture window framing delightful outdoor views. Crisp white tones and polished concrete flooring gleam under the dining areas two-story ceiling, adorned with a designer chandelier and a built-in wine fridge. Nothing compares to the family corners inviting atmosphere with a raised hearth gas fireplace and a custom entertainment unit. The adjacent gourmet-style kitchen is filled with top-notch appliances, gorgeous cabinetry, a pantry, and corian countertops extending across to the island with bar seating. Comfort is yours in the three versatile retreats, one of which has a convenient Murphy bed. Pamper yourself in the generous primary suite featuring wide windows, an oversized closet, and a luxurious ensuite with dual vanities, a frameless walk-in shower, and a spa-like soaking tub. Effortlessly hold leisurely gatherings out on the pergola-covered patio highlighted by a relaxing water feature. Plus, theres a upper level laundry room and an attached 2-car garage. A fantastic location within the boutique Forster Ranch "Alisal" neighborhood with only 60 homes adds further appeal, with no Mello-Roos and close proximity to elementary and middle schools. The property also has leased SOLAR panels for energy efficiency and a water softener which is owned. Come for a tour before it slips away!
Location
State CA
County Orange
Area Oc - San Clemente (92673)
Interior
Interior Features Corian Counters, Pantry, Recessed Lighting
Cooling Central Forced Air
Flooring Wood
Fireplaces Type FP in Family Room, Gas, Gas Starter, Raised Hearth
Equipment Dishwasher, Disposal, Dryer, Microwave, Refrigerator, Washer, Water Softener, Double Oven, Gas Stove
Appliance Dishwasher, Disposal, Dryer, Microwave, Refrigerator, Washer, Water Softener, Double Oven, Gas Stove
Laundry Laundry Room, Inside
Exterior
Exterior Feature Stucco
Garage Direct Garage Access, Garage, Garage - Two Door
Garage Spaces 2.0
Fence Wrought Iron
Utilities Available Electricity Connected, Natural Gas Connected, Sewer Connected, Water Connected
View Mountains/Hills, Neighborhood
Total Parking Spaces 2
Building
Lot Description Curbs, Sidewalks, Landscaped
Story 2
Lot Size Range 1-3999 SF
Sewer Public Sewer
Water Public
Architectural Style Mediterranean/Spanish
Level or Stories 2 Story
Construction Status Turnkey
Others
Monthly Total Fees $267
Acceptable Financing Cash, FHA, VA, Cash To New Loan
Listing Terms Cash, FHA, VA, Cash To New Loan
Special Listing Condition Standard
Read Less Info
Want to know what your home might be worth? Contact us for a FREE valuation!

Our team is ready to help you sell your home for the highest possible price ASAP

Bought with South County Brokers

GET MORE INFORMATION







