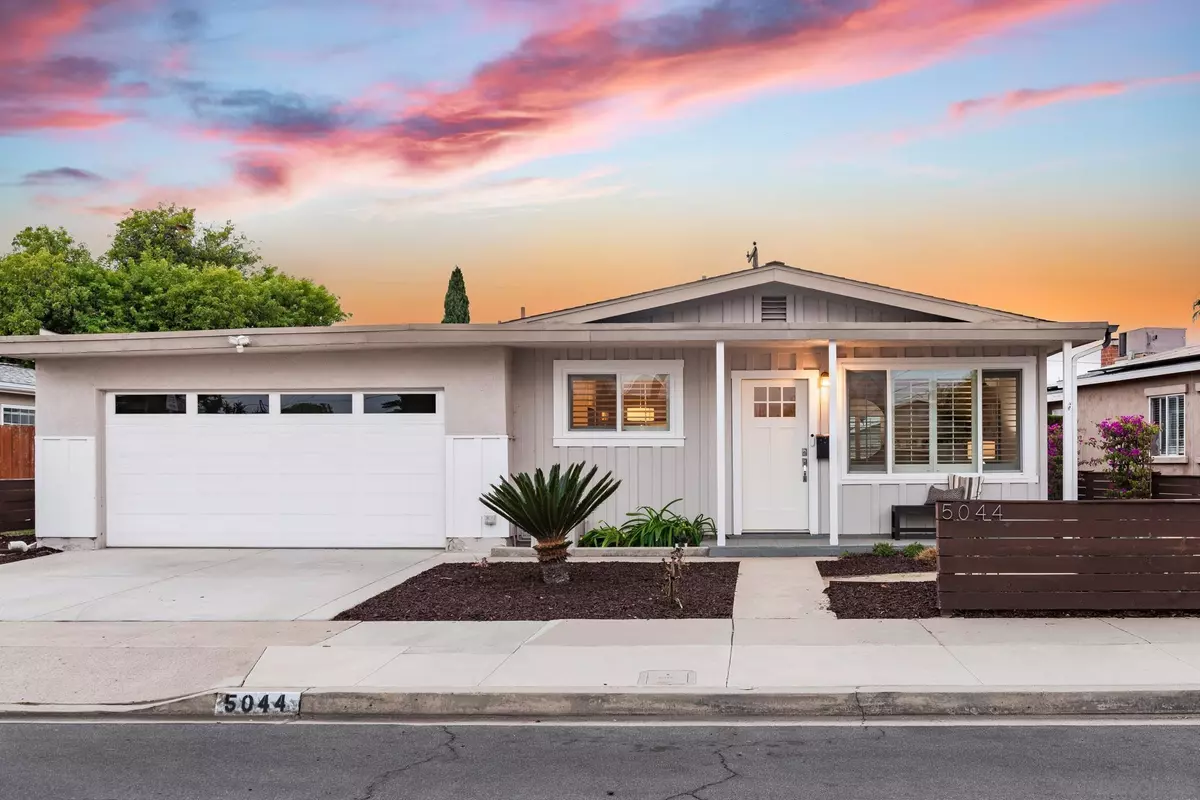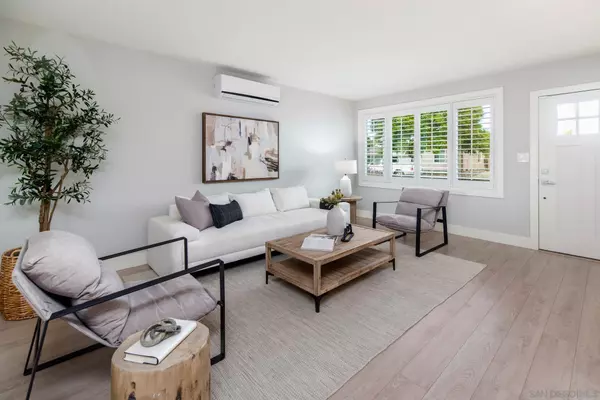$1,250,000
$1,300,000
3.8%For more information regarding the value of a property, please contact us for a free consultation.
3 Beds
2 Baths
1,776 SqFt
SOLD DATE : 11/14/2024
Key Details
Sold Price $1,250,000
Property Type Single Family Home
Sub Type Detached
Listing Status Sold
Purchase Type For Sale
Square Footage 1,776 sqft
Price per Sqft $703
Subdivision Clairemont
MLS Listing ID 240024704
Sold Date 11/14/24
Style Detached
Bedrooms 3
Full Baths 2
Construction Status Turnkey
HOA Y/N No
Year Built 1955
Lot Size 6,000 Sqft
Property Description
Welcome to 5044 Brillo St, a charming single-story home nestled in the heart of Clairemont. This beautifully remodeled house features luxury vinyl plank flooring and fresh paint throughout, creating a bright and inviting atmosphere. The designer kitchen is highlighted by stunning quartz countertops, white shaker cabinets, stainless steel appliances, and a cozy dining nook that opens to the family room, making it ideal for enjoying intimate meals or entertaining friends before a night on the town. Updated light fixtures add a modern flair, enhancing the overall warmth of the space. With three bedrooms, including a generously sized primary suite complete with dual closets and room for a home office or media nook, this home is thoughtfully designed for convenience and functionality. The spacious great room, conveniently located just off the kitchen, overlooks the expansive, fully fenced backyard. Imagine the possibilities in this west facing outdoor space: a playground set and trampoline where the kids can play, or perhaps you give your green thumb a chance to flourish by growing your very own herbs and vegetables. Maybe this is the perfect opportunity to design and build the outdoor kitchen of your dreams where you can host future summer barbecues with friends and family. Limited only by your imagination, this backyard has the potential to become the setting for many wonderful memories. Living in Clairemont offers commuter-friendly access to the 805 freeway and hwy 52 as well as convenient access to La Jolla dining, Pacific Beach nightlife, and Mission Bay attractions.
Location
State CA
County San Diego
Community Clairemont
Area Clairemont Mesa (92117)
Rooms
Family Room 20x25
Master Bedroom 20x12
Bedroom 2 11x10
Bedroom 3 10x10
Living Room 18x16
Dining Room 12x12
Kitchen 16x14
Interior
Interior Features Recessed Lighting, Remodeled Kitchen, Shower
Heating Electric
Cooling Electric
Flooring Linoleum/Vinyl
Equipment Dishwasher, Disposal, Microwave, Refrigerator, Gas Stove, Counter Top
Steps No
Appliance Dishwasher, Disposal, Microwave, Refrigerator, Gas Stove, Counter Top
Laundry Garage
Exterior
Exterior Feature Stucco
Garage Direct Garage Access
Garage Spaces 2.0
Fence Partial
Utilities Available Electricity Connected, Natural Gas Connected, Sewer Connected, Water Connected
Roof Type Composition
Total Parking Spaces 4
Building
Story 1
Lot Size Range 4000-7499 SF
Sewer Sewer Connected
Water Meter on Property
Level or Stories 1 Story
Construction Status Turnkey
Others
Ownership Fee Simple
Acceptable Financing Cash, Conventional
Listing Terms Cash, Conventional
Read Less Info
Want to know what your home might be worth? Contact us for a FREE valuation!

Our team is ready to help you sell your home for the highest possible price ASAP

Bought with Anita Reynolds • Coldwell Banker Realty

GET MORE INFORMATION







