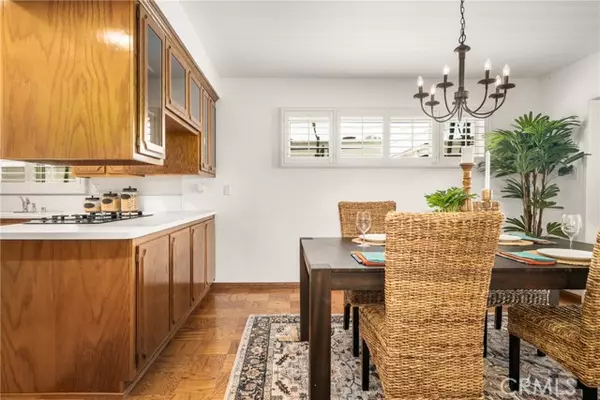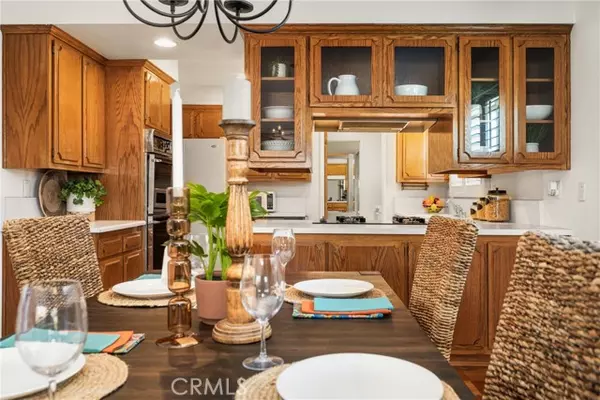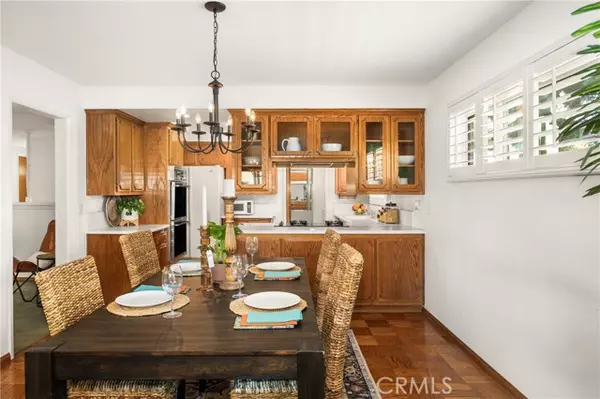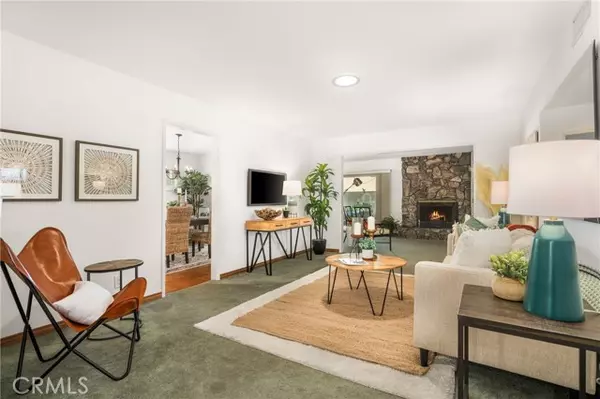$900,000
$899,000
0.1%For more information regarding the value of a property, please contact us for a free consultation.
4 Beds
2 Baths
1,788 SqFt
SOLD DATE : 11/08/2024
Key Details
Sold Price $900,000
Property Type Single Family Home
Sub Type Detached
Listing Status Sold
Purchase Type For Sale
Square Footage 1,788 sqft
Price per Sqft $503
MLS Listing ID PW24207298
Sold Date 11/08/24
Style Detached
Bedrooms 4
Full Baths 2
HOA Y/N No
Year Built 1961
Lot Size 5,853 Sqft
Acres 0.1344
Property Description
Welcome to this charming four bedroom, two bath home located in the heart of East Whittier! Buyers will appreciate a well-maintained property which boasts a spacious and functional layout, perfect for family living to make new memories. The home has been kept in pristine condition, offering Plantation shutters, newer windows, recessed lighting in kitchen, individual laundry room, and rain gutters. Central AC/Heat offer year round comfort. The immaculate backyard offers an inviting covered patio and provides plenty of room for outdoor entertaining, gardening, or simply relaxing. Nestled in a quiet, established neighborhood, this home offers the perfect balance of comfort and potential. Close to schools, parks, shopping, and dining, this gem is ready for its next chapter! Permitted 4th bedroom is currently used as extended family room.
Welcome to this charming four bedroom, two bath home located in the heart of East Whittier! Buyers will appreciate a well-maintained property which boasts a spacious and functional layout, perfect for family living to make new memories. The home has been kept in pristine condition, offering Plantation shutters, newer windows, recessed lighting in kitchen, individual laundry room, and rain gutters. Central AC/Heat offer year round comfort. The immaculate backyard offers an inviting covered patio and provides plenty of room for outdoor entertaining, gardening, or simply relaxing. Nestled in a quiet, established neighborhood, this home offers the perfect balance of comfort and potential. Close to schools, parks, shopping, and dining, this gem is ready for its next chapter! Permitted 4th bedroom is currently used as extended family room.
Location
State CA
County Los Angeles
Area Whittier (90604)
Zoning LCRA6000*
Interior
Interior Features Recessed Lighting, Unfurnished
Cooling Central Forced Air
Fireplaces Type FP in Living Room
Equipment Dishwasher, Disposal, Dryer, Microwave, Refrigerator, Washer, Double Oven, Gas Stove, Vented Exhaust Fan
Appliance Dishwasher, Disposal, Dryer, Microwave, Refrigerator, Washer, Double Oven, Gas Stove, Vented Exhaust Fan
Laundry Laundry Room
Exterior
Parking Features Garage, Garage Door Opener
Garage Spaces 2.0
Roof Type Composition
Total Parking Spaces 2
Building
Lot Description Curbs, Sidewalks, Landscaped
Story 1
Lot Size Range 4000-7499 SF
Sewer Public Sewer
Water Public
Architectural Style Ranch, Traditional
Level or Stories 1 Story
Others
Monthly Total Fees $49
Acceptable Financing Cash, Conventional, FHA, Land Contract, VA, Cash To New Loan
Listing Terms Cash, Conventional, FHA, Land Contract, VA, Cash To New Loan
Read Less Info
Want to know what your home might be worth? Contact us for a FREE valuation!

Our team is ready to help you sell your home for the highest possible price ASAP

Bought with MOISES MORAN • EXP REALTY OF SOUTHERN CALIFORNIA INC.

GET MORE INFORMATION







