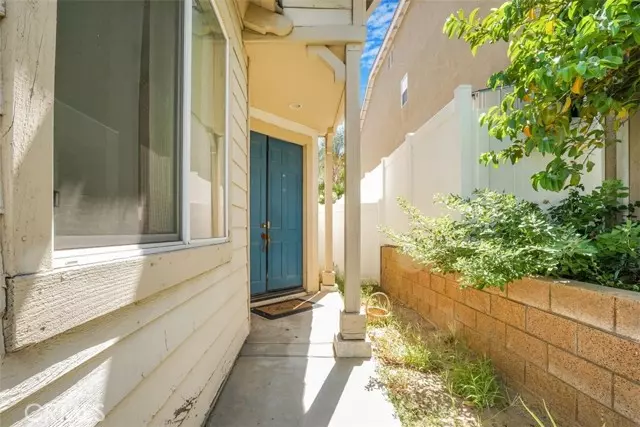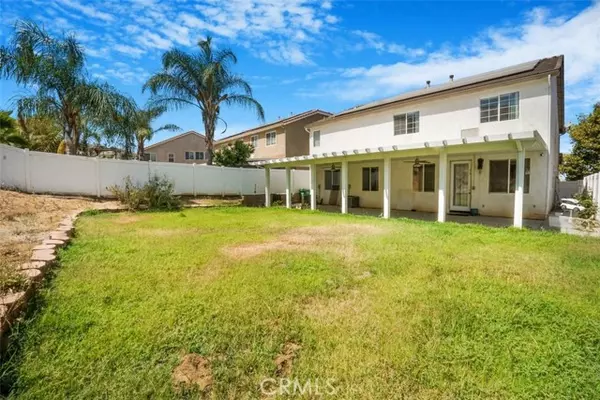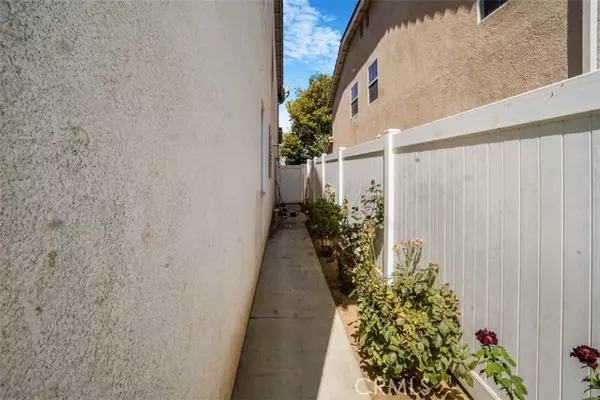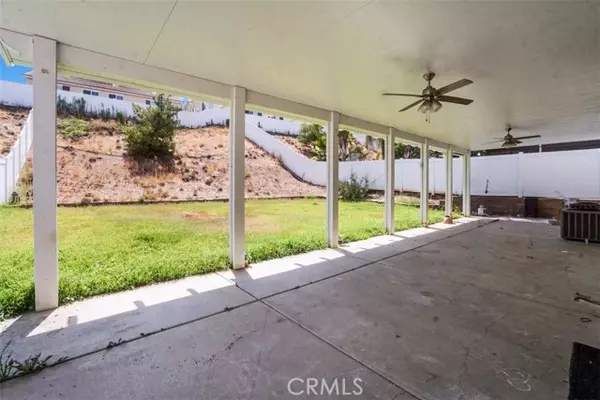$645,000
$655,000
1.5%For more information regarding the value of a property, please contact us for a free consultation.
5 Beds
3 Baths
3,771 SqFt
SOLD DATE : 11/08/2024
Key Details
Sold Price $645,000
Property Type Single Family Home
Sub Type Detached
Listing Status Sold
Purchase Type For Sale
Square Footage 3,771 sqft
Price per Sqft $171
MLS Listing ID SB24137250
Sold Date 11/08/24
Style Detached
Bedrooms 5
Full Baths 3
HOA Fees $89/mo
HOA Y/N Yes
Year Built 2006
Lot Size 9,148 Sqft
Acres 0.21
Lot Dimensions 9148
Property Description
Welcome to this 5 bedroom, 3 full bath, 3,771 sqft home! Greeted with a large open living room and formal dining room with high ceilings. Bright and airy from all the natural lighting along with recess lighting throughout. Large family room with fireplace flows into a dining area, open kitchen with lots of cabinet space, pantry, huge granite island with plenty of storage space and seating area. The home has tile, carpet and laminate flooring. One bedroom, bathroom and home office space is located downstairs. Upstairs there is a huge open bonus room with an additional loft. Laundry room with a sink. Three bedrooms and full bath. The primary bedroom suite includes a fireplace, bathroom with separate tub and walk in shower, double sinks and two large walk-in closets. Huge backyard, great for entertaining! Covered patio and solar panels, 3-car garage , 2 A/C units to control the perfect temperature. Located near hospitals, schools, parks, shopping and Perris Lake. HOA Amenities include park, 2 pools, spa, basketball courts, fishing, lake, lake house & more. A little TLC ....new flooring and painting will open endless possibilities!
Welcome to this 5 bedroom, 3 full bath, 3,771 sqft home! Greeted with a large open living room and formal dining room with high ceilings. Bright and airy from all the natural lighting along with recess lighting throughout. Large family room with fireplace flows into a dining area, open kitchen with lots of cabinet space, pantry, huge granite island with plenty of storage space and seating area. The home has tile, carpet and laminate flooring. One bedroom, bathroom and home office space is located downstairs. Upstairs there is a huge open bonus room with an additional loft. Laundry room with a sink. Three bedrooms and full bath. The primary bedroom suite includes a fireplace, bathroom with separate tub and walk in shower, double sinks and two large walk-in closets. Huge backyard, great for entertaining! Covered patio and solar panels, 3-car garage , 2 A/C units to control the perfect temperature. Located near hospitals, schools, parks, shopping and Perris Lake. HOA Amenities include park, 2 pools, spa, basketball courts, fishing, lake, lake house & more. A little TLC ....new flooring and painting will open endless possibilities!
Location
State CA
County Riverside
Area Riv Cty-Moreno Valley (92555)
Interior
Interior Features Granite Counters, Pantry, Recessed Lighting
Cooling Central Forced Air
Flooring Carpet, Laminate, Tile
Fireplaces Type FP in Family Room, Gas
Equipment Dishwasher, Gas Oven
Appliance Dishwasher, Gas Oven
Laundry Laundry Room
Exterior
Parking Features Direct Garage Access, Garage, Garage - Three Door
Garage Spaces 3.0
Fence Good Condition
View Neighborhood, City Lights
Total Parking Spaces 3
Building
Lot Description Cul-De-Sac, Sidewalks, Landscaped
Story 2
Lot Size Range 7500-10889 SF
Sewer Public Sewer
Water Public
Level or Stories 2 Story
Others
Monthly Total Fees $89
Acceptable Financing Cash, Conventional, FHA, Submit
Listing Terms Cash, Conventional, FHA, Submit
Read Less Info
Want to know what your home might be worth? Contact us for a FREE valuation!

Our team is ready to help you sell your home for the highest possible price ASAP

Bought with Ketki Vora • The Property Connections
GET MORE INFORMATION







