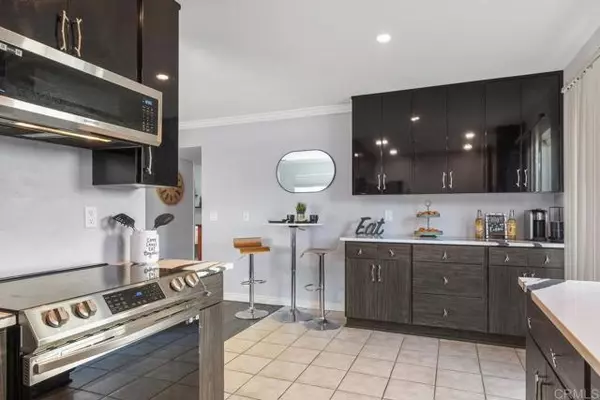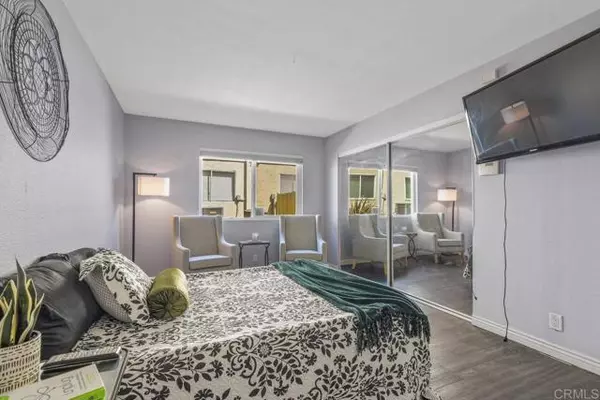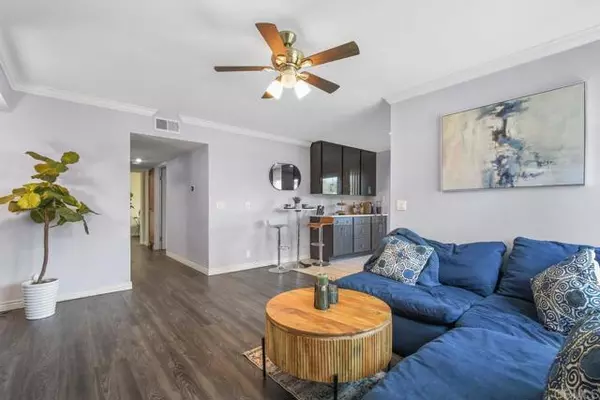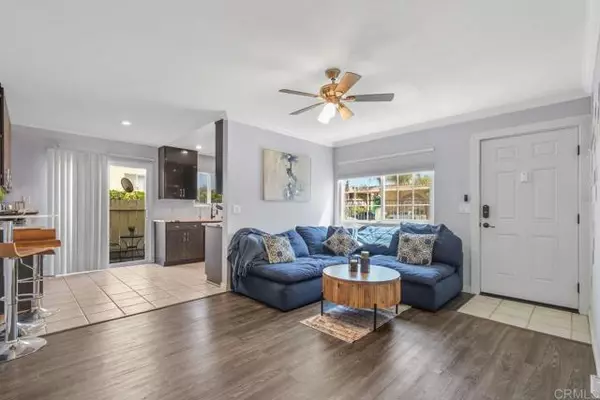$447,000
$447,000
For more information regarding the value of a property, please contact us for a free consultation.
2 Beds
2 Baths
1,050 SqFt
SOLD DATE : 11/04/2024
Key Details
Sold Price $447,000
Property Type Condo
Listing Status Sold
Purchase Type For Sale
Square Footage 1,050 sqft
Price per Sqft $425
MLS Listing ID PTP2405685
Sold Date 11/04/24
Style All Other Attached
Bedrooms 2
Full Baths 2
Construction Status Updated/Remodeled
HOA Fees $508/mo
HOA Y/N Yes
Year Built 1995
Property Description
Step into luxurious 1,050 sqft. home with this meticulously renovated spacious condo, boasting 2 bedrooms and 2 full baths. Featuring high-end upgrades exceeding $70,000, this technologically advanced home offers a blend of modern elegance and smart living. The kitchen stands out with $30,000 in upgrades, including sleek quartz countertops, Samsung stainless steel appliances, and designer wrapped cabinetry. You will love your highly upgraded 4-door French door refrigerator with beverage center with writeable surface to make lists or be creative and draw art too. The hallway bathroom has been transformed into a blissful retreat with Bluetooth light and speakers making taking baths enjoyable or set the mood to a tranquil bubble bath. The home is equipped with double-pane windows, a NEST thermostat, and a patio accessible through the sliding glass door. Set in the Sandstone community, this dream condo provides access to a pool, spacious picnic areas, and water and trash services, offering both comfort and convenience. With a dedicated covered parking spot and a newer Samsung washer and dryer included, this is undoubtedly the epitome of modern condo living. Additionally, the location offers convenient access to major freeways, perfect for experiencing all that San Diego has to offer, from the scenic Coronado Ferry Landing just 14 miles away to an indulgent journey to Julian for their famous apple pie, only 52 miles away. For a day at the stunning La Jolla shores, it's just a short 23-mile trip. Indulge in shopping, dining, and more at the closest shopping center approximately 3
Step into luxurious 1,050 sqft. home with this meticulously renovated spacious condo, boasting 2 bedrooms and 2 full baths. Featuring high-end upgrades exceeding $70,000, this technologically advanced home offers a blend of modern elegance and smart living. The kitchen stands out with $30,000 in upgrades, including sleek quartz countertops, Samsung stainless steel appliances, and designer wrapped cabinetry. You will love your highly upgraded 4-door French door refrigerator with beverage center with writeable surface to make lists or be creative and draw art too. The hallway bathroom has been transformed into a blissful retreat with Bluetooth light and speakers making taking baths enjoyable or set the mood to a tranquil bubble bath. The home is equipped with double-pane windows, a NEST thermostat, and a patio accessible through the sliding glass door. Set in the Sandstone community, this dream condo provides access to a pool, spacious picnic areas, and water and trash services, offering both comfort and convenience. With a dedicated covered parking spot and a newer Samsung washer and dryer included, this is undoubtedly the epitome of modern condo living. Additionally, the location offers convenient access to major freeways, perfect for experiencing all that San Diego has to offer, from the scenic Coronado Ferry Landing just 14 miles away to an indulgent journey to Julian for their famous apple pie, only 52 miles away. For a day at the stunning La Jolla shores, it's just a short 23-mile trip. Indulge in shopping, dining, and more at the closest shopping center approximately 3.4 miles away. Plus, with a variety of services, hospitals, specialty shops, groceries, and restaurants all within minutes, every convenience is right at your fingertips. Don't miss the opportunity to make this your own and move in just in time for the holidays! Sandstone is VA approved.
Location
State CA
County San Diego
Area Spring Valley (91977)
Building/Complex Name SANDSTONE OWNERS ASSOCIATION
Zoning R-1:SINGLE
Interior
Interior Features Recessed Lighting, Two Story Ceilings
Cooling Central Forced Air, Other/Remarks
Flooring Laminate, Tile, Other/Remarks
Equipment Dishwasher, Disposal, Dryer, Microwave, Refrigerator, Washer, Electric Oven, Freezer, Water Purifier
Appliance Dishwasher, Disposal, Dryer, Microwave, Refrigerator, Washer, Electric Oven, Freezer, Water Purifier
Laundry Closet Full Sized, Other/Remarks
Exterior
Garage Assigned
Fence Other/Remarks, Wood
Pool Below Ground, Community/Common, See Remarks
Utilities Available Electricity Connected, See Remarks
View Neighborhood
Roof Type Other/Remarks
Total Parking Spaces 1
Building
Lot Description Landscaped
Story 1
Sewer Public Sewer
Level or Stories 1 Story
Construction Status Updated/Remodeled
Schools
High Schools Grossmont Union High School District
Others
Monthly Total Fees $558
Acceptable Financing Cash, Conventional, Exchange, VA
Listing Terms Cash, Conventional, Exchange, VA
Special Listing Condition Standard
Read Less Info
Want to know what your home might be worth? Contact us for a FREE valuation!

Our team is ready to help you sell your home for the highest possible price ASAP

Bought with Sandy Rodriguez • Coldwell Banker West

GET MORE INFORMATION







