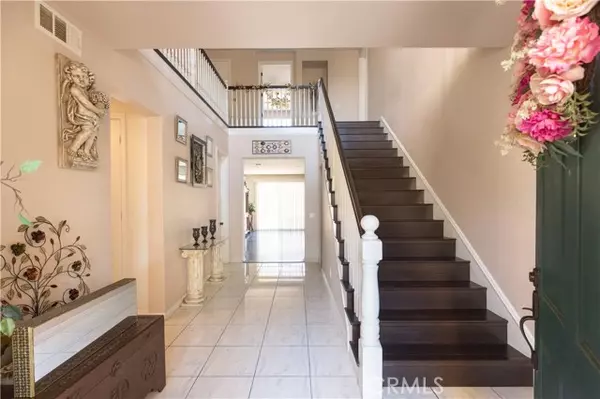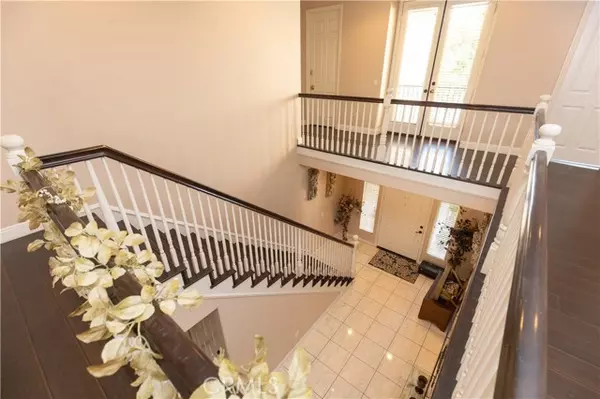$680,000
$669,000
1.6%For more information regarding the value of a property, please contact us for a free consultation.
5 Beds
4 Baths
3,840 SqFt
SOLD DATE : 11/06/2024
Key Details
Sold Price $680,000
Property Type Condo
Listing Status Sold
Purchase Type For Sale
Square Footage 3,840 sqft
Price per Sqft $177
MLS Listing ID SW24135766
Sold Date 11/06/24
Style All Other Attached
Bedrooms 5
Full Baths 3
Half Baths 1
HOA Fees $155/mo
HOA Y/N Yes
Year Built 2005
Lot Size 8,276 Sqft
Acres 0.19
Property Description
This gorgeous 5-bedroom, 3-bathroom home offers an impressive 3,840 sq. ft. of living space, complete with a 4-car tandem garage and an inviting loft/den and upstairs balcony. From the moment you step inside, youre welcomed by beautiful tile floors and an open-concept layout, perfect for entertaining or everyday comfort. The main level boasts a formal living room with a cozy fireplace, a formal dining room, and a large family room with another fireplace for those relaxing evenings. The gourmet kitchen features granite countertops, a spacious center island, built-in microwave, double oven, range, and dishwasher ideal for the home chef! Upstairs, enjoy the convenience of a laundry room with ample storage and an expansive primary suite with a walk-in closet, dual sinks, a separate tub and shower, and tile flooring. The additional four bedrooms include a junior suite with its own bathroom and a Jack-and-Jill bathroom with stylish tile floors. Step outside to beautifully landscaped front and backyards, with the backyard showcasing a flagstone concrete patio perfect for outdoor gatherings. Located in the desirable Alberhill Ranch community, residents enjoy access to a private, gated aquatic center featuring a Junior Olympic-sized pool, wading pool, splash park, clubhouse, soccer fields, and playgrounds. With easy freeway access and just minutes from Temecula Wine Country, Orange County, San Diego, and Southern California beaches, this home is ideally situated for both adventure and relaxation. Dont miss out on this gem motivated seller, ready for offers!
This gorgeous 5-bedroom, 3-bathroom home offers an impressive 3,840 sq. ft. of living space, complete with a 4-car tandem garage and an inviting loft/den and upstairs balcony. From the moment you step inside, youre welcomed by beautiful tile floors and an open-concept layout, perfect for entertaining or everyday comfort. The main level boasts a formal living room with a cozy fireplace, a formal dining room, and a large family room with another fireplace for those relaxing evenings. The gourmet kitchen features granite countertops, a spacious center island, built-in microwave, double oven, range, and dishwasher ideal for the home chef! Upstairs, enjoy the convenience of a laundry room with ample storage and an expansive primary suite with a walk-in closet, dual sinks, a separate tub and shower, and tile flooring. The additional four bedrooms include a junior suite with its own bathroom and a Jack-and-Jill bathroom with stylish tile floors. Step outside to beautifully landscaped front and backyards, with the backyard showcasing a flagstone concrete patio perfect for outdoor gatherings. Located in the desirable Alberhill Ranch community, residents enjoy access to a private, gated aquatic center featuring a Junior Olympic-sized pool, wading pool, splash park, clubhouse, soccer fields, and playgrounds. With easy freeway access and just minutes from Temecula Wine Country, Orange County, San Diego, and Southern California beaches, this home is ideally situated for both adventure and relaxation. Dont miss out on this gem motivated seller, ready for offers!
Location
State CA
County Riverside
Area Riv Cty-Lake Elsinore (92530)
Interior
Interior Features Balcony, Granite Counters
Cooling Central Forced Air
Flooring Carpet, Tile
Fireplaces Type FP in Family Room, FP in Living Room
Equipment Dishwasher, Microwave, Solar Panels, Double Oven
Appliance Dishwasher, Microwave, Solar Panels, Double Oven
Laundry Laundry Room, Inside
Exterior
Garage Tandem, Direct Garage Access, Garage, Garage Door Opener
Garage Spaces 4.0
Pool Community/Common
View Neighborhood
Roof Type Tile/Clay
Total Parking Spaces 4
Building
Lot Description Sidewalks
Story 2
Lot Size Range 7500-10889 SF
Sewer Public Sewer
Water Public
Level or Stories 2 Story
Schools
Elementary Schools Lakeside Union School District
Middle Schools Lakeside Union School District
Others
Monthly Total Fees $155
Acceptable Financing Cash, Conventional, FHA, VA, Cash To New Loan
Listing Terms Cash, Conventional, FHA, VA, Cash To New Loan
Special Listing Condition Standard
Read Less Info
Want to know what your home might be worth? Contact us for a FREE valuation!

Our team is ready to help you sell your home for the highest possible price ASAP

Bought with Diana Rojas • Re/Max Top Producers

GET MORE INFORMATION







