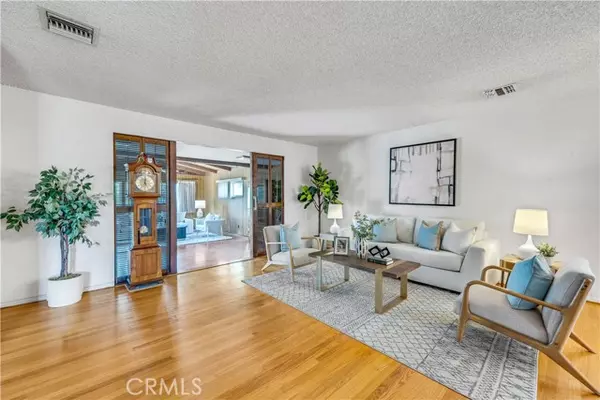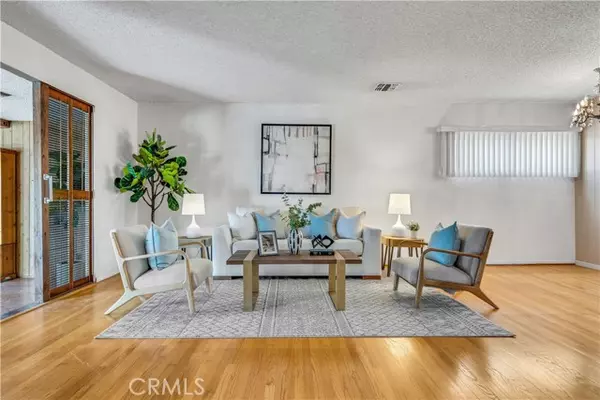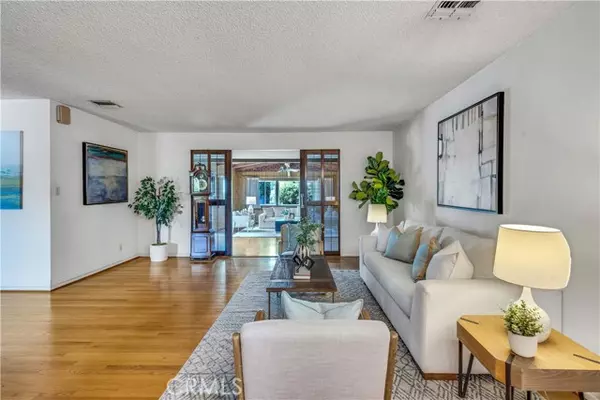$1,010,800
$980,000
3.1%For more information regarding the value of a property, please contact us for a free consultation.
3 Beds
2 Baths
1,892 SqFt
SOLD DATE : 11/05/2024
Key Details
Sold Price $1,010,800
Property Type Single Family Home
Sub Type Detached
Listing Status Sold
Purchase Type For Sale
Square Footage 1,892 sqft
Price per Sqft $534
MLS Listing ID WS24144546
Sold Date 11/05/24
Style Detached
Bedrooms 3
Full Baths 2
Construction Status Additions/Alterations
HOA Y/N No
Year Built 1954
Lot Size 6,061 Sqft
Acres 0.1391
Property Description
Spacious 3 Bedroom, 2 Bath Cul-de-Sac Home in Alhambra School District. This 1,892 sq ft home offers a unique and inviting living space with a dramatic, pitched wood-beamed ceiling in the step-down family room, perfect for entertaining. This property is situated on a quiet street, offering a peaceful and private atmosphere. There are no rear neighbors, and the home backs up to the Edison Trail, perfect for enjoying the outdoors. The kitchen boasts ample storage space and the convenience of an interior laundry room. The master bedroom features an en-suite bathroom for added convenience. Beautiful original hardwood floors flow throughout the home. Central air and heating ensure year-round comfort This move-in-ready home is ideally located in a desirable community with access to the 60, 10, 710 freeways, shopping and restaurants.
Spacious 3 Bedroom, 2 Bath Cul-de-Sac Home in Alhambra School District. This 1,892 sq ft home offers a unique and inviting living space with a dramatic, pitched wood-beamed ceiling in the step-down family room, perfect for entertaining. This property is situated on a quiet street, offering a peaceful and private atmosphere. There are no rear neighbors, and the home backs up to the Edison Trail, perfect for enjoying the outdoors. The kitchen boasts ample storage space and the convenience of an interior laundry room. The master bedroom features an en-suite bathroom for added convenience. Beautiful original hardwood floors flow throughout the home. Central air and heating ensure year-round comfort This move-in-ready home is ideally located in a desirable community with access to the 60, 10, 710 freeways, shopping and restaurants.
Location
State CA
County Los Angeles
Area Monterey Park (91755)
Zoning MPR1*
Interior
Interior Features Beamed Ceilings, Copper Plumbing Partial, Corian Counters, Pantry
Cooling Central Forced Air
Flooring Linoleum/Vinyl, Tile, Wood
Equipment Dishwasher, Dryer, Microwave, Refrigerator, Washer, Gas Range
Appliance Dishwasher, Dryer, Microwave, Refrigerator, Washer, Gas Range
Laundry Kitchen
Exterior
Parking Features Garage, Garage - Single Door
Garage Spaces 2.0
Utilities Available Electricity Connected, Natural Gas Connected, Sewer Connected
View Mountains/Hills, Panoramic, Valley/Canyon, Neighborhood, City Lights
Total Parking Spaces 2
Building
Lot Description Cul-De-Sac, Curbs, Sidewalks
Story 1
Lot Size Range 4000-7499 SF
Sewer Public Sewer
Water Public
Level or Stories 1 Story
Construction Status Additions/Alterations
Others
Monthly Total Fees $40
Acceptable Financing Cash, Conventional, Cash To New Loan
Listing Terms Cash, Conventional, Cash To New Loan
Special Listing Condition Standard
Read Less Info
Want to know what your home might be worth? Contact us for a FREE valuation!

Our team is ready to help you sell your home for the highest possible price ASAP

Bought with ALEXANDRA YEUNG • IRN REALTY

GET MORE INFORMATION







