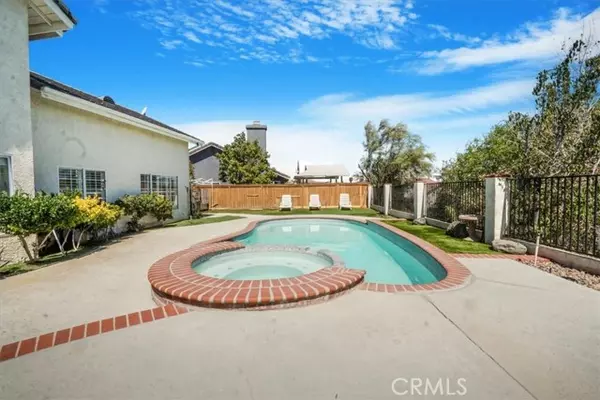$580,000
$565,000
2.7%For more information regarding the value of a property, please contact us for a free consultation.
4 Beds
3 Baths
2,581 SqFt
SOLD DATE : 11/01/2024
Key Details
Sold Price $580,000
Property Type Single Family Home
Sub Type Detached
Listing Status Sold
Purchase Type For Sale
Square Footage 2,581 sqft
Price per Sqft $224
MLS Listing ID SB24146604
Sold Date 11/01/24
Style Detached
Bedrooms 4
Full Baths 3
Construction Status Turnkey
HOA Y/N No
Year Built 1991
Lot Size 7,666 Sqft
Acres 0.176
Property Description
Welcome to this stunning two-story home nestled in the prime location of Palmdale! Envision your family in this expansive four-bedroom, three-bathroom residence. Upon entering, you're greeted by a bright, open foyer leading seamlessly into the spacious living room. Adjacent is the chef's dream kitchen, boasting ample space, pool and spa views, and a cozy breakfast area. Continuing through, you'll find a versatile den or formal dining room, alongside a convenient ground-floor bedroom and nearby full bathroom. Downstairs is complete with an oversized laundry room providing easy access to both a single-car and a spacious two-car garage, both featuring sealed flooring. Ascend the elegant staircase overlooking the living room to discover a generous upstairs sitting area that connects all upper-level rooms. Upstairs features three bedrooms, including a master suite fit for royaltyfeaturing a Cal King-sized bed area, dual walk-in closets, a masterful fireplace, and an expansive private bathroom with separate bath and tub, plus dual sinks. Two additional spacious bedrooms share another full bathroom. Outside, the backyard oasis awaits with a built-in barbecue, private heated pool connected to a spa, fire pit, ample space for a dog run, and play areaall in a beautifully landscaped setting. Conveniently located under ten miles from Antelope Valley Mall, and within five miles of William J McAdam and Joshua Hills parks, plus Joshua Hills Elementary School. Just a mile away from Pearlblossom Highway, the home includes solar panelsa perfect haven for a growing family!"
Welcome to this stunning two-story home nestled in the prime location of Palmdale! Envision your family in this expansive four-bedroom, three-bathroom residence. Upon entering, you're greeted by a bright, open foyer leading seamlessly into the spacious living room. Adjacent is the chef's dream kitchen, boasting ample space, pool and spa views, and a cozy breakfast area. Continuing through, you'll find a versatile den or formal dining room, alongside a convenient ground-floor bedroom and nearby full bathroom. Downstairs is complete with an oversized laundry room providing easy access to both a single-car and a spacious two-car garage, both featuring sealed flooring. Ascend the elegant staircase overlooking the living room to discover a generous upstairs sitting area that connects all upper-level rooms. Upstairs features three bedrooms, including a master suite fit for royaltyfeaturing a Cal King-sized bed area, dual walk-in closets, a masterful fireplace, and an expansive private bathroom with separate bath and tub, plus dual sinks. Two additional spacious bedrooms share another full bathroom. Outside, the backyard oasis awaits with a built-in barbecue, private heated pool connected to a spa, fire pit, ample space for a dog run, and play areaall in a beautifully landscaped setting. Conveniently located under ten miles from Antelope Valley Mall, and within five miles of William J McAdam and Joshua Hills parks, plus Joshua Hills Elementary School. Just a mile away from Pearlblossom Highway, the home includes solar panelsa perfect haven for a growing family!"
Location
State CA
County Los Angeles
Area Palmdale (93550)
Zoning LCA11*
Interior
Cooling Central Forced Air
Fireplaces Type FP in Family Room
Laundry Garage
Exterior
Garage Spaces 2.0
Pool Private, Heated
View Pool, City Lights
Total Parking Spaces 2
Building
Lot Description Sidewalks, Landscaped, Sprinklers In Front, Sprinklers In Rear
Story 2
Lot Size Range 7500-10889 SF
Sewer Public Sewer
Water Public
Level or Stories 2 Story
Construction Status Turnkey
Others
Monthly Total Fees $108
Acceptable Financing Cash, Cash To New Loan
Listing Terms Cash, Cash To New Loan
Special Listing Condition Standard
Read Less Info
Want to know what your home might be worth? Contact us for a FREE valuation!

Our team is ready to help you sell your home for the highest possible price ASAP

Bought with Eduardo Morales • Big Block Powerhouse Realty

GET MORE INFORMATION







