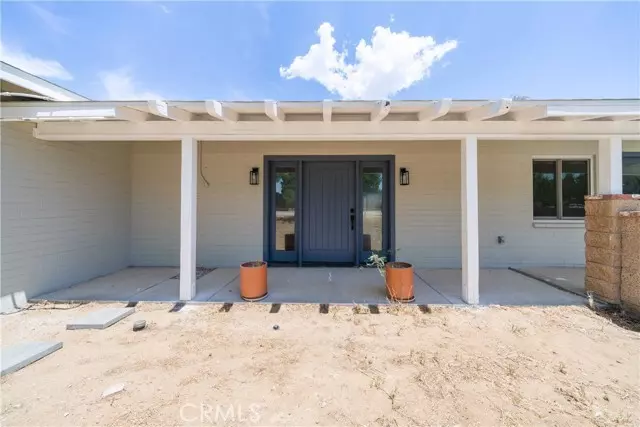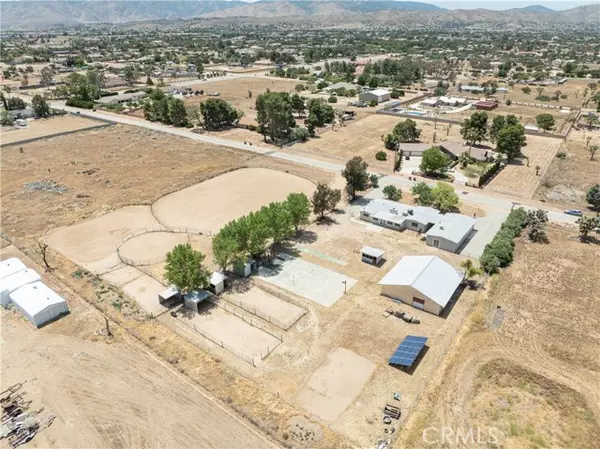$760,000
$779,000
2.4%For more information regarding the value of a property, please contact us for a free consultation.
4 Beds
2 Baths
1,611 SqFt
SOLD DATE : 10/30/2024
Key Details
Sold Price $760,000
Property Type Single Family Home
Sub Type Detached
Listing Status Sold
Purchase Type For Sale
Square Footage 1,611 sqft
Price per Sqft $471
MLS Listing ID SR24169814
Sold Date 10/30/24
Style Detached
Bedrooms 4
Full Baths 2
Construction Status Updated/Remodeled
HOA Y/N No
Year Built 1955
Lot Size 5.117 Acres
Acres 5.1169
Property Description
Highly desirable Remodeled El Dorado Ranch home with PAID for SOLAR. Unique 5 acre parcel that can be subdivided into two parcels. Tastefully remodeled home has 4 bedrooms with a large bonus room off the detached garage. Kitchen has ample cabinet space, quartz countertops, new appliances and sink, and freshly painted cabinets. Formal dining room with built in buffet off kitchen. Large family room with brick fireplace. Split floorplan, master is separate from secondary bedrooms. Recessed lighting throughout. Use the approximately 525 SF room off the garage as a bonus room, media room, game room, or secondary bedroom. This home design offers many options! NEW heating and AC. Evaporative cooler present. The 5 acres included many amenities including; trees offering shade, corrals with shelter, wash rack, hay storage, arena, round pen, small animal pen and irrigation around the property. 2 driveways with rock base, which can be used to park your RV. Best of all there is a 1600 SF workshop/warehouse and PAID for solar! Brand new windows and French doors. Newer roof and septic system.
Highly desirable Remodeled El Dorado Ranch home with PAID for SOLAR. Unique 5 acre parcel that can be subdivided into two parcels. Tastefully remodeled home has 4 bedrooms with a large bonus room off the detached garage. Kitchen has ample cabinet space, quartz countertops, new appliances and sink, and freshly painted cabinets. Formal dining room with built in buffet off kitchen. Large family room with brick fireplace. Split floorplan, master is separate from secondary bedrooms. Recessed lighting throughout. Use the approximately 525 SF room off the garage as a bonus room, media room, game room, or secondary bedroom. This home design offers many options! NEW heating and AC. Evaporative cooler present. The 5 acres included many amenities including; trees offering shade, corrals with shelter, wash rack, hay storage, arena, round pen, small animal pen and irrigation around the property. 2 driveways with rock base, which can be used to park your RV. Best of all there is a 1600 SF workshop/warehouse and PAID for solar! Brand new windows and French doors. Newer roof and septic system.
Location
State CA
County Los Angeles
Area Palmdale (93551)
Zoning LCA22*
Interior
Cooling Central Forced Air, Other/Remarks
Flooring Linoleum/Vinyl, Other/Remarks
Fireplaces Type FP in Family Room
Equipment Solar Panels
Appliance Solar Panels
Laundry Closet Full Sized, Laundry Room, Inside
Exterior
Exterior Feature Brick, Stucco
Garage Spaces 2.0
Fence Cross Fencing, Pipe, Chain Link
Utilities Available Electricity Connected, Natural Gas Connected, Water Connected
View Mountains/Hills
Roof Type Composition
Total Parking Spaces 2
Building
Story 1
Sewer Conventional Septic
Water Other/Remarks, Private
Level or Stories 1 Story
Construction Status Updated/Remodeled
Others
Monthly Total Fees $19
Acceptable Financing Cash, Conventional, VA
Listing Terms Cash, Conventional, VA
Special Listing Condition Standard
Read Less Info
Want to know what your home might be worth? Contact us for a FREE valuation!

Our team is ready to help you sell your home for the highest possible price ASAP

Bought with Mauro Farfan • Realty One Group Success

GET MORE INFORMATION







