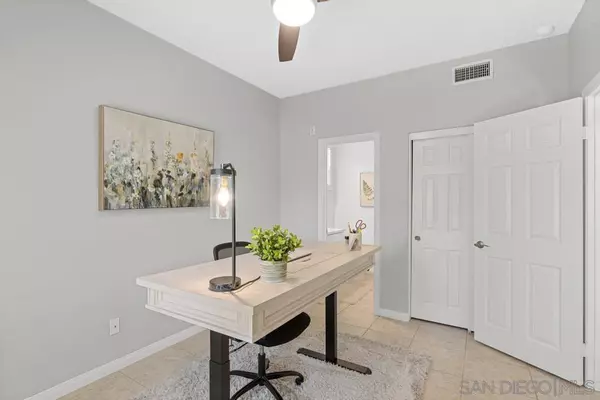$1,049,000
$1,049,000
For more information regarding the value of a property, please contact us for a free consultation.
3 Beds
4 Baths
1,619 SqFt
SOLD DATE : 10/29/2024
Key Details
Sold Price $1,049,000
Property Type Condo
Sub Type Condominium
Listing Status Sold
Purchase Type For Sale
Square Footage 1,619 sqft
Price per Sqft $647
Subdivision Mission Valley
MLS Listing ID 240021174
Sold Date 10/29/24
Style Townhome
Bedrooms 3
Full Baths 3
Half Baths 1
Construction Status Updated/Remodeled
HOA Fees $462/mo
HOA Y/N Yes
Year Built 2004
Property Description
No stone has been left unturned in this stunning remodel of the largest floorplan in the Terraces. What is not to love ~ End unit, LVP flooring throughout, quartz counters, upgraded appliances, A/C and an office/bedroom and full bath on the entry level! This home is near perfection as the owner has maintained and remodeled it with meticulous attention to details. And it is one of, if not, the best location in all of the development with green space surrounding all sides and natural light pouring in. The Escala community is gated and features two pools, spa, clubhouse, gym, playground, two tennis courts and park area for pets and people. Centrally located and near Snapdragon Stadium, shopping, downtown, freeway access and only about 10 minutes from the beach.
Location
State CA
County San Diego
Community Mission Valley
Area Mission Valley (92108)
Building/Complex Name Terraces at Escala
Rooms
Master Bedroom 15x18
Bedroom 2 13x15
Bedroom 3 15x10
Living Room 14x25
Dining Room Combo
Kitchen 16x12
Interior
Interior Features Bathtub, Ceiling Fan, Ceramic Counters, Shower, Shower in Tub
Heating Natural Gas
Cooling Central Forced Air
Flooring Tile, Wood
Fireplaces Number 1
Fireplaces Type FP in Living Room
Equipment Dishwasher, Disposal, Dryer, Fire Sprinklers, Garage Door Opener, Microwave, Range/Oven, Refrigerator, Washer, Built In Range, Ice Maker
Steps No
Appliance Dishwasher, Disposal, Dryer, Fire Sprinklers, Garage Door Opener, Microwave, Range/Oven, Refrigerator, Washer, Built In Range, Ice Maker
Laundry Laundry Room
Exterior
Exterior Feature Stucco
Garage Attached
Garage Spaces 2.0
Pool Community/Common
Community Features BBQ, Tennis Courts, Clubhouse/Rec Room, Exercise Room, Gated Community, Playground, Pool, Spa/Hot Tub
Complex Features BBQ, Tennis Courts, Clubhouse/Rec Room, Exercise Room, Gated Community, Playground, Pool, Spa/Hot Tub
View Pool
Roof Type Tile/Clay
Total Parking Spaces 2
Building
Story 3
Lot Size Range 0 (Common Interest)
Sewer Sewer Connected
Water Meter on Property
Level or Stories 3 Story
Construction Status Updated/Remodeled
Others
Ownership Condominium
Monthly Total Fees $462
Acceptable Financing Cash, Conventional, VA
Listing Terms Cash, Conventional, VA
Pets Description Yes
Read Less Info
Want to know what your home might be worth? Contact us for a FREE valuation!

Our team is ready to help you sell your home for the highest possible price ASAP

Bought with Carrie Filla • Real Broker

GET MORE INFORMATION







