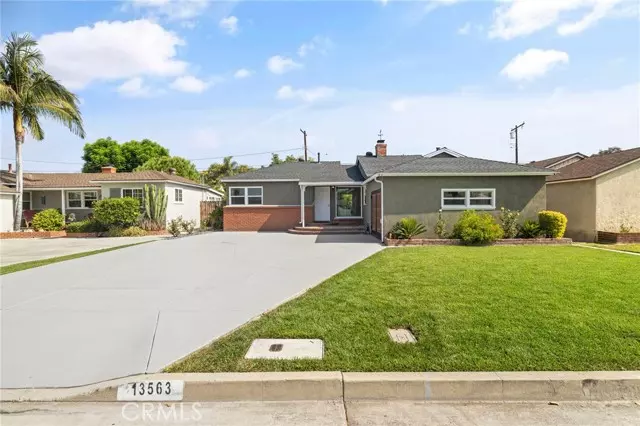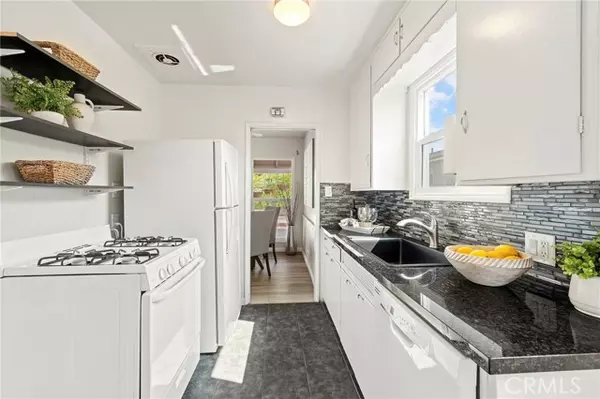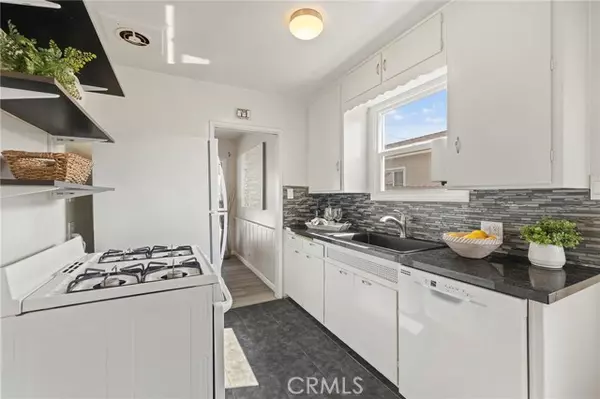$835,000
$799,000
4.5%For more information regarding the value of a property, please contact us for a free consultation.
3 Beds
2 Baths
1,418 SqFt
SOLD DATE : 10/24/2024
Key Details
Sold Price $835,000
Property Type Single Family Home
Sub Type Detached
Listing Status Sold
Purchase Type For Sale
Square Footage 1,418 sqft
Price per Sqft $588
MLS Listing ID NP24200912
Sold Date 10/24/24
Style Detached
Bedrooms 3
Full Baths 2
HOA Y/N No
Year Built 1950
Lot Size 5,631 Sqft
Acres 0.1293
Property Description
Charming 3-Bedroom Home with Modern Upgrades Overview: This inviting 3-bedroom, 2-bathroom home spans 1,418 sq. ft. on a spacious 5,631 sq. ft. lot. Featuring a primary bedroom with a convenient Jack and Jill bath, it combines comfort with functionality. Key Features: Living Spaces: Kitchen with Granite countertops. Enjoy both formal and informal dining areas, plus a cozy sitting area complete with a fireplace, perfect for gatherings or relaxing evenings. Rumpus Room could be used as 4th bedroom. Natural Light: Large windows throughout the home fill the interior with natural light, enhancing the warm ambiance. Outdoor Space: A covered patio provides a great spot for outdoor entertaining or relaxing, while the RV parking with a 30 amp/110 hookup adds convenience for travel enthusiasts. Built in workshop/tool shed in backyard. Recent Upgrades: 2022 Improvements: o New dual pane windows installed for improved energy efficiency o Stylish new vinyl flooring * New rain gutters and front sprinkler system * Updated garage/barn door * Fresh roof shingles for enhanced durability * New hot water heater for reliable comfort 2021 Enhancements: * Full interior and exterior paint refresh * Upgraded to PEX plumbing for modern efficiency * 200 amp electrical panel upgrade for increased capacity * New 5-ton Amana AC unit with updated ducting to ensure optimal climate control in every room This well-maintained home is perfect for those looking for a blend of classic charm and modern conveniences.
Charming 3-Bedroom Home with Modern Upgrades Overview: This inviting 3-bedroom, 2-bathroom home spans 1,418 sq. ft. on a spacious 5,631 sq. ft. lot. Featuring a primary bedroom with a convenient Jack and Jill bath, it combines comfort with functionality. Key Features: Living Spaces: Kitchen with Granite countertops. Enjoy both formal and informal dining areas, plus a cozy sitting area complete with a fireplace, perfect for gatherings or relaxing evenings. Rumpus Room could be used as 4th bedroom. Natural Light: Large windows throughout the home fill the interior with natural light, enhancing the warm ambiance. Outdoor Space: A covered patio provides a great spot for outdoor entertaining or relaxing, while the RV parking with a 30 amp/110 hookup adds convenience for travel enthusiasts. Built in workshop/tool shed in backyard. Recent Upgrades: 2022 Improvements: o New dual pane windows installed for improved energy efficiency o Stylish new vinyl flooring * New rain gutters and front sprinkler system * Updated garage/barn door * Fresh roof shingles for enhanced durability * New hot water heater for reliable comfort 2021 Enhancements: * Full interior and exterior paint refresh * Upgraded to PEX plumbing for modern efficiency * 200 amp electrical panel upgrade for increased capacity * New 5-ton Amana AC unit with updated ducting to ensure optimal climate control in every room This well-maintained home is perfect for those looking for a blend of classic charm and modern conveniences.
Location
State CA
County Los Angeles
Area Whittier (90605)
Zoning WHR1YY
Interior
Interior Features Granite Counters
Cooling Central Forced Air
Flooring Linoleum/Vinyl, Tile
Fireplaces Type FP in Living Room
Equipment Dishwasher, Refrigerator, Gas Oven, Gas Stove
Appliance Dishwasher, Refrigerator, Gas Oven, Gas Stove
Exterior
Garage Spaces 1.0
Fence Wood
Utilities Available Electricity Connected, Natural Gas Connected, Sewer Connected, Water Connected
Roof Type Composition
Total Parking Spaces 1
Building
Lot Description Sidewalks, Sprinklers In Front
Story 1
Lot Size Range 4000-7499 SF
Sewer Public Sewer, Sewer Paid
Water Public
Level or Stories 1 Story
Others
Monthly Total Fees $53
Acceptable Financing Cash, Conventional, FHA, VA, Cash To New Loan
Listing Terms Cash, Conventional, FHA, VA, Cash To New Loan
Special Listing Condition Standard
Read Less Info
Want to know what your home might be worth? Contact us for a FREE valuation!

Our team is ready to help you sell your home for the highest possible price ASAP

Bought with Tamara Nimeh • Circa Properties, Inc.

GET MORE INFORMATION







