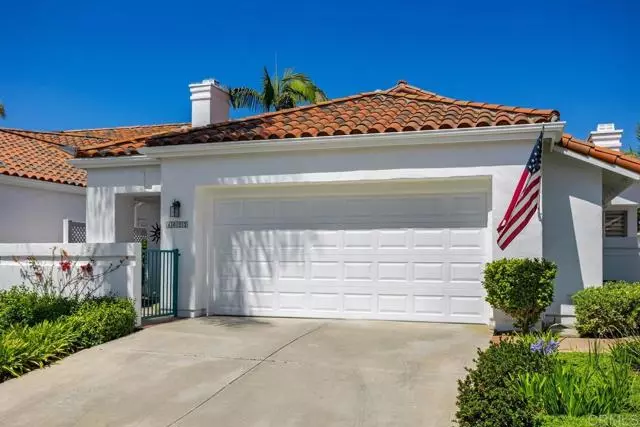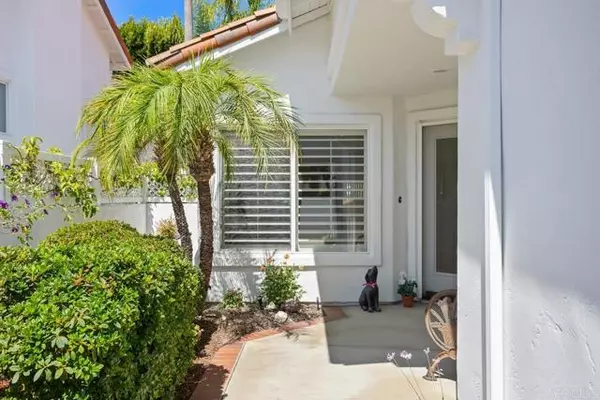$949,900
$949,900
For more information regarding the value of a property, please contact us for a free consultation.
2 Beds
2 Baths
1,592 SqFt
SOLD DATE : 10/21/2024
Key Details
Sold Price $949,900
Property Type Single Family Home
Sub Type Detached
Listing Status Sold
Purchase Type For Sale
Square Footage 1,592 sqft
Price per Sqft $596
MLS Listing ID NDP2407500
Sold Date 10/21/24
Style Detached
Bedrooms 2
Full Baths 2
HOA Fees $704/mo
HOA Y/N Yes
Year Built 1996
Lot Size 4,744 Sqft
Acres 0.1089
Property Description
1st time on the Market! Come see this Exceptionally well cared for Detached "Acadia" model, nicely positioned on a quiet Cul De Sac street with Calming, Distant Views! This Elevated View lot boasts soothing Ocean Breezes with Tranquil Scenery and is mere steps to the Ever-Popular Ocean Hills Clubhouse with near limitless Amenities! Once inside the Courtyard, be drawn to the Dramatic Glass Door entry that leads to an Open Floor Plan with High Ceilings and Lots of Natural Light! The picturesque Fireplace is perfectly situated in the Great room and provides abundant exposure throughout! Enjoy the Huge, Oversized Primary/Master Suite with Dual Vanities, Shower and Soaking tub! Spacious, Open Kitchen with Cozy Breakfast Nook looks out to Rolling Hills View! There is also a Bonus, Workstation off the kitchen that works as an office! The 2nd Bedroom is Perfect for guests or as a Den, and the Oversized garage has room for a golfcart. Enjoy outdoor living with the spacious, Wraparound Patio and Sitting area! All this and more in the Iconic 55+ Resort Like Community of Ocean Hills Country Club!
1st time on the Market! Come see this Exceptionally well cared for Detached "Acadia" model, nicely positioned on a quiet Cul De Sac street with Calming, Distant Views! This Elevated View lot boasts soothing Ocean Breezes with Tranquil Scenery and is mere steps to the Ever-Popular Ocean Hills Clubhouse with near limitless Amenities! Once inside the Courtyard, be drawn to the Dramatic Glass Door entry that leads to an Open Floor Plan with High Ceilings and Lots of Natural Light! The picturesque Fireplace is perfectly situated in the Great room and provides abundant exposure throughout! Enjoy the Huge, Oversized Primary/Master Suite with Dual Vanities, Shower and Soaking tub! Spacious, Open Kitchen with Cozy Breakfast Nook looks out to Rolling Hills View! There is also a Bonus, Workstation off the kitchen that works as an office! The 2nd Bedroom is Perfect for guests or as a Den, and the Oversized garage has room for a golfcart. Enjoy outdoor living with the spacious, Wraparound Patio and Sitting area! All this and more in the Iconic 55+ Resort Like Community of Ocean Hills Country Club!
Location
State CA
County San Diego
Area Oceanside (92056)
Zoning residentia
Interior
Cooling Central Forced Air
Fireplaces Type FP in Family Room, Gas
Laundry Garage
Exterior
Garage Spaces 2.0
Pool Below Ground, Association, Heated
View Mountains/Hills, Panoramic, Trees/Woods
Total Parking Spaces 2
Building
Lot Description Cul-De-Sac
Story 1
Lot Size Range 4000-7499 SF
Sewer Public Sewer
Level or Stories 1 Story
Schools
Elementary Schools Vista Unified School District
Middle Schools Vista Unified School District
High Schools Vista Unified School District
Others
Senior Community Other
Monthly Total Fees $704
Acceptable Financing Cash, Conventional, Cash To New Loan
Listing Terms Cash, Conventional, Cash To New Loan
Special Listing Condition Standard
Read Less Info
Want to know what your home might be worth? Contact us for a FREE valuation!

Our team is ready to help you sell your home for the highest possible price ASAP

Bought with Marie Shephard • Keller Williams Realty

GET MORE INFORMATION







