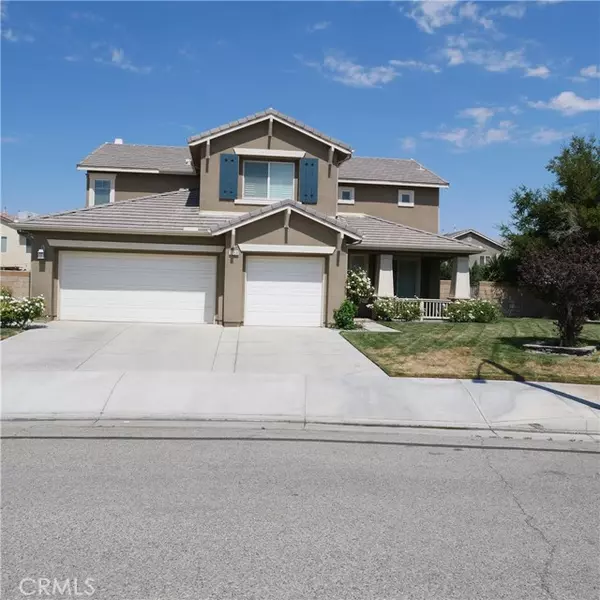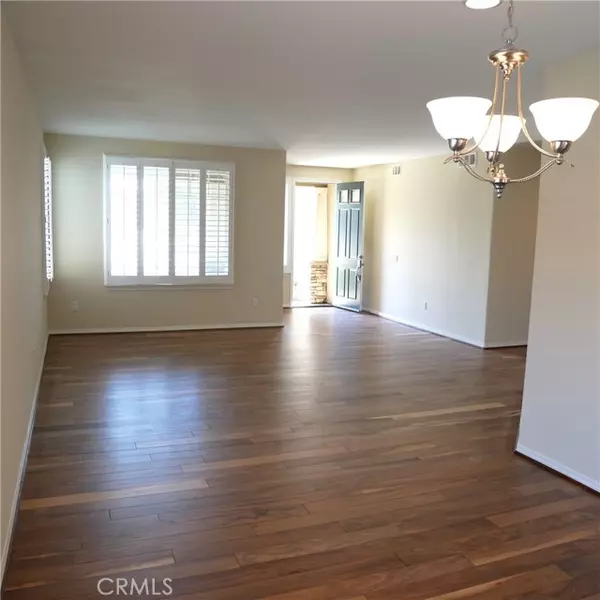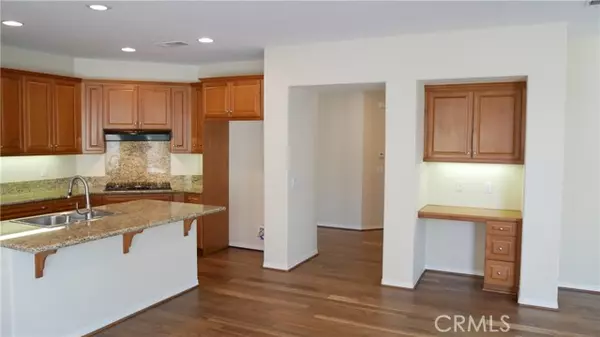$650,000
$649,990
For more information regarding the value of a property, please contact us for a free consultation.
6 Beds
4 Baths
3,514 SqFt
SOLD DATE : 10/18/2024
Key Details
Sold Price $650,000
Property Type Single Family Home
Sub Type Detached
Listing Status Sold
Purchase Type For Sale
Square Footage 3,514 sqft
Price per Sqft $184
MLS Listing ID CV24183755
Sold Date 10/18/24
Style Detached
Bedrooms 6
Full Baths 4
HOA Y/N No
Year Built 2006
Lot Size 8,830 Sqft
Acres 0.2027
Property Description
Six (6) Bedroom, 4 Bath home with over 3,500 Sq Ft of luxury living in West Lancaster! Come and enjoy your own backyard Oasis on a quiet Cul-De-Sac with privacy and easy access! Great curb appeal with an inviting yard, relaxing front porch, three car garage and a large driveway. Two A/C units for maximum comfort and efficiency! Real premium wood flooring in the Living Room, Dining Room, Family Room and Kitchen! Windows have beautiful shutters and blinds. Separate laundry room with sink and storage. The formal Living Room features a fireplace and blends seamlessly with the formal Dining Room which has double-door backyard access to the covered patio, pool and spa. The downstairs bedroom features a full bath and lots of space and privacy. The spacious kitchen has plenty of cabinets and drawers, granite counters, a large Walk-In Pantry, and a Center Island. The modern, open concept kitchen opens up to the garden view Breakfast Nook and Family Room. Upstairs, the Primary Suite is tremendous, with features including a gas fireplace and 2 Walk-In Closets! The well-appointed Primary Bathroom has Dual Vanities, a separate bathtub with a jacuzzi jets and large enclosed shower and a toilet room. All bedrooms have ceiling fans. One of the additional upstairs bedrooms includes its own private full bathroom and makes a perfect Junior Suite. The Resort-Style backyard is great for relaxing or sharing good times with family and friends! There is a large Covered Patio and the backyard is fully landscaped with palm trees, flowers, a lawn and a sparkling pool and spa! Located in a family frie
Six (6) Bedroom, 4 Bath home with over 3,500 Sq Ft of luxury living in West Lancaster! Come and enjoy your own backyard Oasis on a quiet Cul-De-Sac with privacy and easy access! Great curb appeal with an inviting yard, relaxing front porch, three car garage and a large driveway. Two A/C units for maximum comfort and efficiency! Real premium wood flooring in the Living Room, Dining Room, Family Room and Kitchen! Windows have beautiful shutters and blinds. Separate laundry room with sink and storage. The formal Living Room features a fireplace and blends seamlessly with the formal Dining Room which has double-door backyard access to the covered patio, pool and spa. The downstairs bedroom features a full bath and lots of space and privacy. The spacious kitchen has plenty of cabinets and drawers, granite counters, a large Walk-In Pantry, and a Center Island. The modern, open concept kitchen opens up to the garden view Breakfast Nook and Family Room. Upstairs, the Primary Suite is tremendous, with features including a gas fireplace and 2 Walk-In Closets! The well-appointed Primary Bathroom has Dual Vanities, a separate bathtub with a jacuzzi jets and large enclosed shower and a toilet room. All bedrooms have ceiling fans. One of the additional upstairs bedrooms includes its own private full bathroom and makes a perfect Junior Suite. The Resort-Style backyard is great for relaxing or sharing good times with family and friends! There is a large Covered Patio and the backyard is fully landscaped with palm trees, flowers, a lawn and a sparkling pool and spa! Located in a family friendly neighborhood, close to Antelope Valley College, Lancaster High School, parks, and easy freeway access nearby. This 6 Bedroom Pool Home Is A Must See!
Location
State CA
County Los Angeles
Area Lancaster (93536)
Zoning LRR7
Interior
Cooling Central Forced Air, Dual
Flooring Carpet, Tile, Wood
Fireplaces Type FP in Family Room
Equipment Dishwasher, Microwave, Gas Stove
Appliance Dishwasher, Microwave, Gas Stove
Laundry Laundry Room
Exterior
Garage Spaces 3.0
Pool Below Ground, Private
Utilities Available Electricity Connected, Natural Gas Connected, Sewer Connected, Water Connected
View Neighborhood
Total Parking Spaces 3
Building
Lot Description Cul-De-Sac, Sidewalks, Landscaped
Story 2
Lot Size Range 7500-10889 SF
Sewer Public Sewer
Water Public
Level or Stories 2 Story
Others
Monthly Total Fees $130
Acceptable Financing Cash, Conventional, FHA, Land Contract, VA
Listing Terms Cash, Conventional, FHA, Land Contract, VA
Read Less Info
Want to know what your home might be worth? Contact us for a FREE valuation!

Our team is ready to help you sell your home for the highest possible price ASAP

Bought with Gabriela Soto • Century 21 Real Estate Alliance

GET MORE INFORMATION







