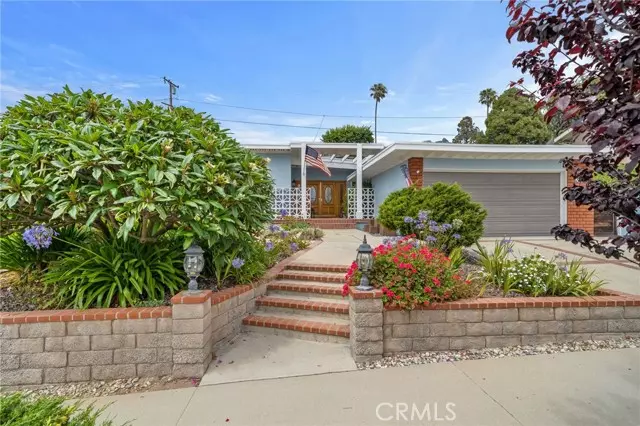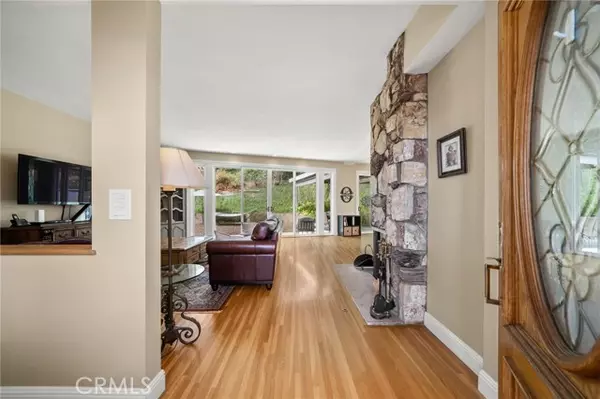$1,600,000
$1,645,000
2.7%For more information regarding the value of a property, please contact us for a free consultation.
3 Beds
3 Baths
1,828 SqFt
SOLD DATE : 10/18/2024
Key Details
Sold Price $1,600,000
Property Type Single Family Home
Sub Type Detached
Listing Status Sold
Purchase Type For Sale
Square Footage 1,828 sqft
Price per Sqft $875
MLS Listing ID PV24145592
Sold Date 10/18/24
Style Detached
Bedrooms 3
Full Baths 2
Half Baths 1
Construction Status Updated/Remodeled
HOA Fees $6/ann
HOA Y/N Yes
Year Built 1959
Lot Size 10,741 Sqft
Acres 0.2466
Property Description
Nestled one block from the beautiful hiking trails along the coast, this one-level contemporary-style 3 bedroom, 3 bathroom home with an office offers the quintessential California Indoor/Outdoor lifestyle. Upon entering, the living room is open to expansive sliding glass doors overlooking the large backyard. The kitchen features stainless steel appliances, granite countertops, and soft-close cabinets, and the dining area is bright with an abundance of windows! The laundry room and powder room are conveniently located off the kitchen. With 9 ceilings and tons of windows, the home feels much larger than 1,828 sqft! An added BONUS - the office could be used as a fourth bedroom with a walk-in closet! Outside, enjoy a BBQ while hosting your friends and family at your next gathering. The landscaped backyard hillside provides beautiful green-scape while the lawn area has been prepared for water-tolerant dry-scape or play area. Another BONUS - the garage is equipped with 220 volt wiring for the electric car charger (already installed)! Additionally, the custom built floor-to-ceiling cabinets and wall hook system provides ample room for storage and hanging ability. The garage floor has also been textured with gray/black/white speckled epoxy flooring. No detail has been overlooked in this garage! Third BONUS - solar panels. Your electric bill will be minimal! WOW! This home has it all! The home is conveniently located across the street from ocean and hillside hiking trails and near Terranea Resort, public and private golf courses, the Point Vicente Interpretive Center, Trader Joes,
Nestled one block from the beautiful hiking trails along the coast, this one-level contemporary-style 3 bedroom, 3 bathroom home with an office offers the quintessential California Indoor/Outdoor lifestyle. Upon entering, the living room is open to expansive sliding glass doors overlooking the large backyard. The kitchen features stainless steel appliances, granite countertops, and soft-close cabinets, and the dining area is bright with an abundance of windows! The laundry room and powder room are conveniently located off the kitchen. With 9 ceilings and tons of windows, the home feels much larger than 1,828 sqft! An added BONUS - the office could be used as a fourth bedroom with a walk-in closet! Outside, enjoy a BBQ while hosting your friends and family at your next gathering. The landscaped backyard hillside provides beautiful green-scape while the lawn area has been prepared for water-tolerant dry-scape or play area. Another BONUS - the garage is equipped with 220 volt wiring for the electric car charger (already installed)! Additionally, the custom built floor-to-ceiling cabinets and wall hook system provides ample room for storage and hanging ability. The garage floor has also been textured with gray/black/white speckled epoxy flooring. No detail has been overlooked in this garage! Third BONUS - solar panels. Your electric bill will be minimal! WOW! This home has it all! The home is conveniently located across the street from ocean and hillside hiking trails and near Terranea Resort, public and private golf courses, the Point Vicente Interpretive Center, Trader Joes, and all that the Palos Verdes Peninsula has to offer for a relaxed and special community. PVPUSD is an award winning school district. The Hill also offers exceptional private schools.
Location
State CA
County Los Angeles
Area Rancho Palos Verdes (90275)
Zoning RPRS10000*
Interior
Interior Features Copper Plumbing Full, Granite Counters, Pantry, Recessed Lighting
Cooling Central Forced Air, Energy Star
Flooring Tile
Fireplaces Type FP in Living Room, Gas
Equipment Dishwasher, Disposal, Dryer, Microwave, Refrigerator, Washer, Gas Oven, Gas Stove, Vented Exhaust Fan
Appliance Dishwasher, Disposal, Dryer, Microwave, Refrigerator, Washer, Gas Oven, Gas Stove, Vented Exhaust Fan
Laundry Laundry Room, Inside
Exterior
Garage Garage, Garage - Single Door
Garage Spaces 2.0
Fence Wood
Community Features Horse Trails
Complex Features Horse Trails
Utilities Available Cable Connected, Electricity Connected, Natural Gas Connected, Phone Connected, Sewer Connected, Water Connected
View Neighborhood
Roof Type Flat
Total Parking Spaces 2
Building
Lot Description Curbs, Sidewalks, Landscaped, Sprinklers In Front, Sprinklers In Rear
Story 1
Lot Size Range 7500-10889 SF
Sewer Public Sewer
Water Public
Architectural Style Contemporary
Level or Stories 1 Story
Construction Status Updated/Remodeled
Others
Monthly Total Fees $102
Acceptable Financing Cash, Conventional, Cash To New Loan
Listing Terms Cash, Conventional, Cash To New Loan
Special Listing Condition Standard
Read Less Info
Want to know what your home might be worth? Contact us for a FREE valuation!

Our team is ready to help you sell your home for the highest possible price ASAP

Bought with Max Lindenberger • Engel & Volkers Dana Point

GET MORE INFORMATION







