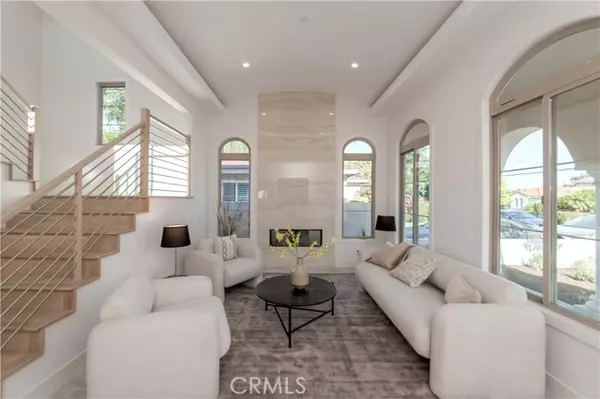$2,570,000
$2,595,000
1.0%For more information regarding the value of a property, please contact us for a free consultation.
6 Beds
7 Baths
3,787 SqFt
SOLD DATE : 10/10/2024
Key Details
Sold Price $2,570,000
Property Type Single Family Home
Sub Type Detached
Listing Status Sold
Purchase Type For Sale
Square Footage 3,787 sqft
Price per Sqft $678
MLS Listing ID AR24164172
Sold Date 10/10/24
Style Detached
Bedrooms 6
Full Baths 6
Half Baths 1
HOA Y/N No
Year Built 2024
Lot Size 10,148 Sqft
Acres 0.233
Lot Dimensions 10148
Property Description
Gorgeous newly constructed home with ADU by Phantasma Construction & Development encompasses sleek contemporary finishes. Walk through the front door and be welcomed by an impressive ceiling height fireplace and modern staircase. There are three kitchens with kitchen aid appliances. The main kitchen features Porcelanosa Calacatta Green countertops and backsplashes. Architectural Surfaces quartz countertops and backsplashes within the secondary and ADU kitchens. Other features include expensive European Engineered hardwood floors, Porcelanosa bathroom tiles, Milgard Windows, Kohler bathroom fixtures, fully owned solar panels and central HVAC systems. The 3015 sq ft main house has an en-suite bedroom and library on the first floor, with a total of 4 bedrooms and 4.5 bathrooms. The 772 sq ft ADU has 2 bedrooms and 2 bathrooms with an attached 3 car garage. Perfectly located in the heart of Temple City with the award winning Temple City unified School district. Must See!
Gorgeous newly constructed home with ADU by Phantasma Construction & Development encompasses sleek contemporary finishes. Walk through the front door and be welcomed by an impressive ceiling height fireplace and modern staircase. There are three kitchens with kitchen aid appliances. The main kitchen features Porcelanosa Calacatta Green countertops and backsplashes. Architectural Surfaces quartz countertops and backsplashes within the secondary and ADU kitchens. Other features include expensive European Engineered hardwood floors, Porcelanosa bathroom tiles, Milgard Windows, Kohler bathroom fixtures, fully owned solar panels and central HVAC systems. The 3015 sq ft main house has an en-suite bedroom and library on the first floor, with a total of 4 bedrooms and 4.5 bathrooms. The 772 sq ft ADU has 2 bedrooms and 2 bathrooms with an attached 3 car garage. Perfectly located in the heart of Temple City with the award winning Temple City unified School district. Must See!
Location
State CA
County Los Angeles
Area Temple City (91780)
Zoning TCR105
Interior
Interior Features Recessed Lighting
Cooling Central Forced Air
Fireplaces Type FP in Living Room
Equipment Solar Panels, Gas Oven, Gas Range
Appliance Solar Panels, Gas Oven, Gas Range
Laundry Laundry Room
Exterior
Garage Garage
Garage Spaces 3.0
Utilities Available Electricity Connected, Natural Gas Connected, Sewer Connected, Water Connected
View Mountains/Hills
Roof Type Tile/Clay
Total Parking Spaces 3
Building
Story 2
Lot Size Range 7500-10889 SF
Sewer Public Sewer
Water Private
Architectural Style Mediterranean/Spanish
Level or Stories 1 Story
Others
Monthly Total Fees $50
Acceptable Financing Cash To New Loan
Listing Terms Cash To New Loan
Special Listing Condition Standard
Read Less Info
Want to know what your home might be worth? Contact us for a FREE valuation!

Our team is ready to help you sell your home for the highest possible price ASAP

Bought with VICTORIA TRIEU • HPT REALTY

GET MORE INFORMATION







