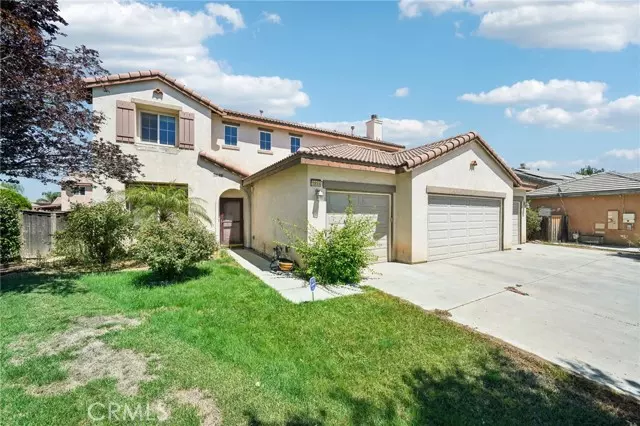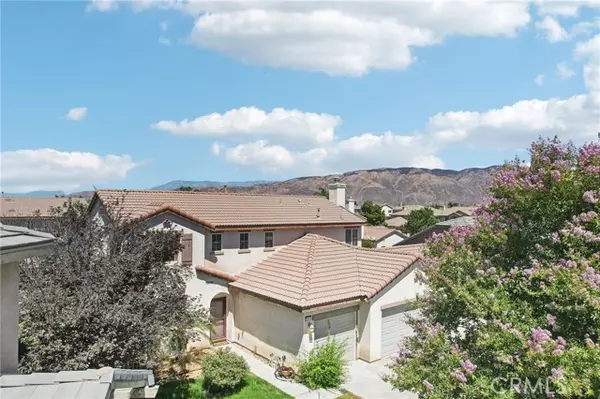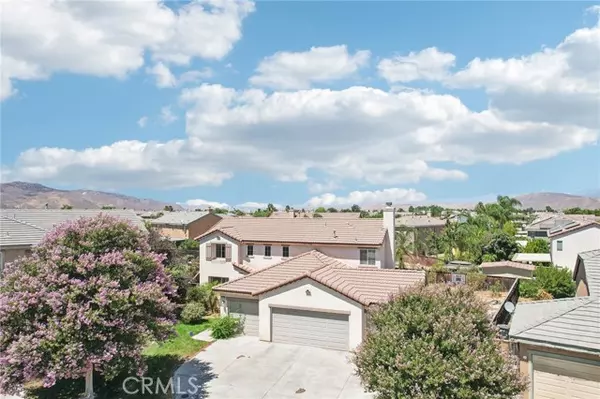$503,500
$489,900
2.8%For more information regarding the value of a property, please contact us for a free consultation.
4 Beds
3 Baths
2,039 SqFt
SOLD DATE : 10/08/2024
Key Details
Sold Price $503,500
Property Type Single Family Home
Sub Type Detached
Listing Status Sold
Purchase Type For Sale
Square Footage 2,039 sqft
Price per Sqft $246
MLS Listing ID IG24171033
Sold Date 10/08/24
Style Detached
Bedrooms 4
Full Baths 2
Half Baths 1
HOA Y/N No
Year Built 2005
Lot Size 8,712 Sqft
Acres 0.2
Property Description
Welcome to this stunning family home nestled in the highly sought-after Tesoro community on a peaceful cul-de-sac in San Jacinto. This beautifully designed and maintained home features a spacious family room with a cozy wood-burning fireplace, perfect for gatherings. The adjacent kitchen boasts a generous eating area, luxurious granite countertops, ample maple cabinets, and abundant storage space. The separate formal dining room offers a charming sitting area for elegant meals. Enjoy the durable and stylish wood laminate and tile flooring throughout the home. Upstairs, the expansive master suite awaits with a spa-like bathroom featuring a separate tub, dual vanities, and a large walk-in closet. The three additional bedrooms are generously sized and share a well-appointed full bathroom with dual vanities. One of the main highlights of this property will make anyone with a large family happy, it's the oversized four-car garage featuring RV Parking, providing plenty of space for additional vehicles, recreational vehicles, boats, or storage! This home is conveniently located near shopping centers, within walking distance to Cope Elementary School, and surrounded by two beautiful parks. This home offers the perfect blend of comfort and convenience. Don't miss this opportunity to make this dream home yours!
Welcome to this stunning family home nestled in the highly sought-after Tesoro community on a peaceful cul-de-sac in San Jacinto. This beautifully designed and maintained home features a spacious family room with a cozy wood-burning fireplace, perfect for gatherings. The adjacent kitchen boasts a generous eating area, luxurious granite countertops, ample maple cabinets, and abundant storage space. The separate formal dining room offers a charming sitting area for elegant meals. Enjoy the durable and stylish wood laminate and tile flooring throughout the home. Upstairs, the expansive master suite awaits with a spa-like bathroom featuring a separate tub, dual vanities, and a large walk-in closet. The three additional bedrooms are generously sized and share a well-appointed full bathroom with dual vanities. One of the main highlights of this property will make anyone with a large family happy, it's the oversized four-car garage featuring RV Parking, providing plenty of space for additional vehicles, recreational vehicles, boats, or storage! This home is conveniently located near shopping centers, within walking distance to Cope Elementary School, and surrounded by two beautiful parks. This home offers the perfect blend of comfort and convenience. Don't miss this opportunity to make this dream home yours!
Location
State CA
County Riverside
Area Riv Cty-San Jacinto (92582)
Interior
Cooling Central Forced Air
Fireplaces Type FP in Family Room
Laundry Inside
Exterior
Garage Spaces 4.0
Total Parking Spaces 4
Building
Lot Description Curbs
Story 2
Lot Size Range 7500-10889 SF
Sewer Public Sewer
Water Public
Level or Stories 2 Story
Others
Monthly Total Fees $126
Acceptable Financing Cash, Conventional, FHA, VA
Listing Terms Cash, Conventional, FHA, VA
Special Listing Condition Standard
Read Less Info
Want to know what your home might be worth? Contact us for a FREE valuation!

Our team is ready to help you sell your home for the highest possible price ASAP

Bought with Marlon Marroquin • KELLER WILLIAMS REALTY COLLEGE PARK

GET MORE INFORMATION







