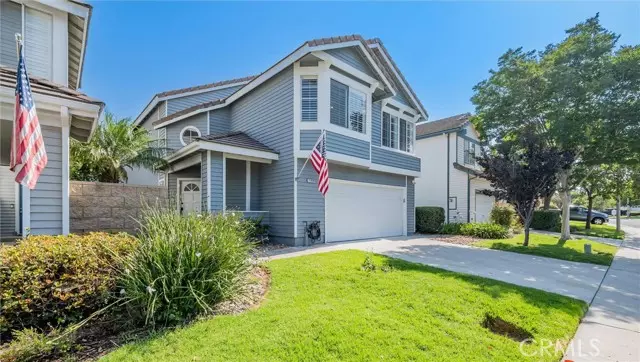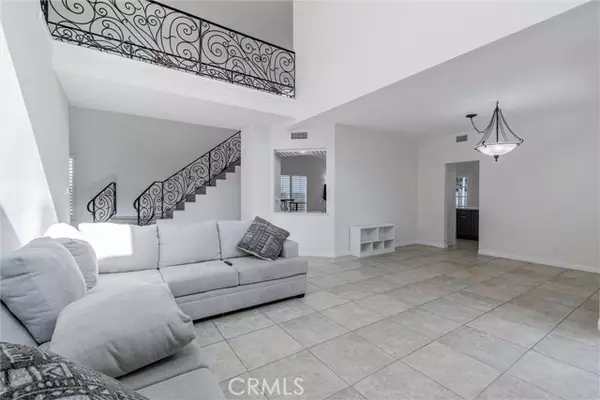$1,040,000
$1,075,000
3.3%For more information regarding the value of a property, please contact us for a free consultation.
4 Beds
3 Baths
2,528 SqFt
SOLD DATE : 10/07/2024
Key Details
Sold Price $1,040,000
Property Type Condo
Listing Status Sold
Purchase Type For Sale
Square Footage 2,528 sqft
Price per Sqft $411
MLS Listing ID SR24150711
Sold Date 10/07/24
Style All Other Attached
Bedrooms 4
Full Baths 2
Half Baths 1
Construction Status Turnkey,Updated/Remodeled
HOA Fees $155/mo
HOA Y/N Yes
Year Built 1988
Lot Size 4,650 Sqft
Acres 0.1067
Lot Dimensions 4650
Property Description
Motivated Seller! Bring us an offer! Beautiful upgraded home in the sought-after Quail Ridge community. The home has recently been remodeled including flooring, bathrooms and kitchen, plantation shutters, brand new air conditioning unit, plus fresh paint inside and out! Open and spacious floor plan with vaulted ceilings lend a perfect environment for social gatherings. Large living and dining areas include a cozy fireplace and a French door leading to the side yard. Downstairs bathroom for your guests. The kitchen remodel includes beautiful quartz countertops, marble backsplash, large added island with room for seating, custom cabinetry and large pantry. Off of the kitchen is the family room with wet bar, custom made overhead wine glass holder and designer backsplash. French doors lead out to the patio area. The back yard features pet-friendly Blend-96 turf, plus a practice putting green on the side yard. The children's play structure and beautiful pergola are included with the home! Stunning custom Spanish iron railing lines the staircase leading upstairs where you will find all four bedrooms. Large main bedroom with room for a cozy little sitting area. The main bedroom en-suite bathroom boosts an enormous shower with 2 spa shower heads, rain shower, body sprayers and shower wand. LED mirrors with anti-fogging technology, quartz countertops and vanity/makeup area complete the bath. The remaining three bedrooms are ample sized for your growing family. The secondary bathroom has also been tastefully upgraded. Two-car attached garage with added storage. HOA covers the communi
Motivated Seller! Bring us an offer! Beautiful upgraded home in the sought-after Quail Ridge community. The home has recently been remodeled including flooring, bathrooms and kitchen, plantation shutters, brand new air conditioning unit, plus fresh paint inside and out! Open and spacious floor plan with vaulted ceilings lend a perfect environment for social gatherings. Large living and dining areas include a cozy fireplace and a French door leading to the side yard. Downstairs bathroom for your guests. The kitchen remodel includes beautiful quartz countertops, marble backsplash, large added island with room for seating, custom cabinetry and large pantry. Off of the kitchen is the family room with wet bar, custom made overhead wine glass holder and designer backsplash. French doors lead out to the patio area. The back yard features pet-friendly Blend-96 turf, plus a practice putting green on the side yard. The children's play structure and beautiful pergola are included with the home! Stunning custom Spanish iron railing lines the staircase leading upstairs where you will find all four bedrooms. Large main bedroom with room for a cozy little sitting area. The main bedroom en-suite bathroom boosts an enormous shower with 2 spa shower heads, rain shower, body sprayers and shower wand. LED mirrors with anti-fogging technology, quartz countertops and vanity/makeup area complete the bath. The remaining three bedrooms are ample sized for your growing family. The secondary bathroom has also been tastefully upgraded. Two-car attached garage with added storage. HOA covers the community pool, spa and clubhouse, plus your front yard maintenance! Close to park, schools, shopping and restaurants! Ready to show!!!
Location
State CA
County Ventura
Area Moorpark (93021)
Zoning RPD-5U
Interior
Interior Features Bar, Pantry
Cooling Central Forced Air
Flooring Laminate, Tile
Fireplaces Type FP in Living Room
Equipment Dishwasher, Disposal, Microwave, Double Oven, Gas Stove
Appliance Dishwasher, Disposal, Microwave, Double Oven, Gas Stove
Laundry Garage
Exterior
Exterior Feature Frame
Garage Direct Garage Access, Garage, Garage - Two Door, Garage Door Opener
Garage Spaces 2.0
Fence Cross Fencing
Pool Association
Utilities Available Electricity Connected, Natural Gas Connected, Sewer Connected
Roof Type Tile/Clay
Total Parking Spaces 2
Building
Lot Description Curbs, Sidewalks
Story 2
Lot Size Range 4000-7499 SF
Sewer Public Sewer
Water Public
Architectural Style Traditional
Level or Stories 2 Story
Construction Status Turnkey,Updated/Remodeled
Others
Monthly Total Fees $155
Acceptable Financing Cash, Conventional, Cash To New Loan
Listing Terms Cash, Conventional, Cash To New Loan
Special Listing Condition Standard
Read Less Info
Want to know what your home might be worth? Contact us for a FREE valuation!

Our team is ready to help you sell your home for the highest possible price ASAP

Bought with Oscar Silva • RE/MAX One

GET MORE INFORMATION







