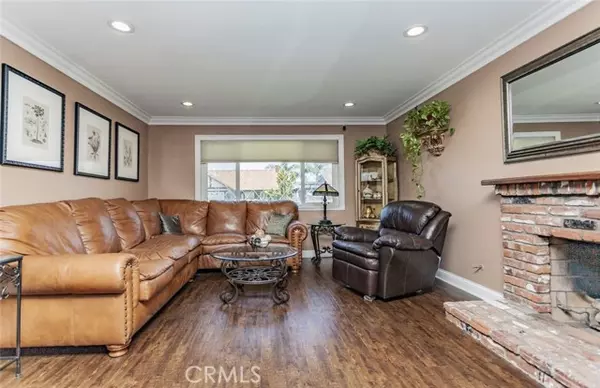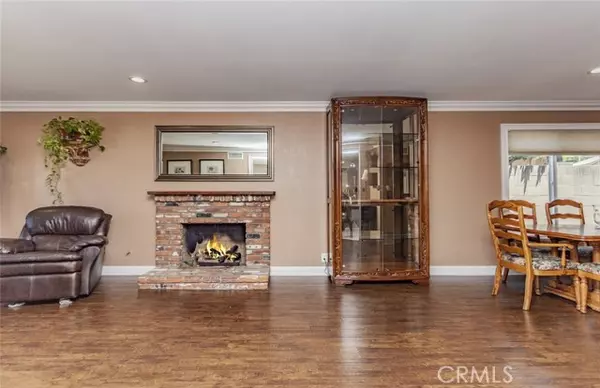$1,300,000
$1,200,000
8.3%For more information regarding the value of a property, please contact us for a free consultation.
4 Beds
4 Baths
2,357 SqFt
SOLD DATE : 10/04/2024
Key Details
Sold Price $1,300,000
Property Type Single Family Home
Sub Type Detached
Listing Status Sold
Purchase Type For Sale
Square Footage 2,357 sqft
Price per Sqft $551
MLS Listing ID OC24151480
Sold Date 10/04/24
Style Detached
Bedrooms 4
Full Baths 4
Construction Status Updated/Remodeled
HOA Y/N No
Year Built 1976
Lot Size 5,900 Sqft
Acres 0.1354
Property Description
This stunning Showcase Westminster home features an exceptional floorplan with 4 bedrooms and 4 bathrooms, including master suites on both the first and second floors. Nestled in a peaceful cul-de-sac, the property boasts a fully renovated interior with crown molding, recessed lighting, and hardwood, tile, and laminate flooring throughout. This home is equipped with a Life Source Whole House water filtration system and a Kangen alkaline water filter system in the kitchen. Energy efficiency is enhanced with dual pane windows and sliders, along with three skylights. This home is designed for comfortable living, featuring a three-zone heating and air conditioning system with a ultraviolet light system to kill airborne bacteria throughout the entire home. Additional features include a gas and wood-burning fireplace in the living room, a sunroom/screen room overlooking a built-in pool and spa in the yard. The downstairs master bedroom is ideal for elderly or handicapped residents, with a direct walk-in shower and French doors leading into the living area. The upstairs master suite offers an expanded sitting area with dual vanities and a full walk-in shower. Centrally located, this home provides easy access to major freeways and is close to Fountain Valley, Huntington Beach, Mile Square Park, and Little Saigon, offering a variety of dining and shopping options. This home combines the tranquility of a suburban setting with the convenience of urban amenities and is priced below value for a quick sale, making it an ideal choice for those seeking both comfort and accessibility.
This stunning Showcase Westminster home features an exceptional floorplan with 4 bedrooms and 4 bathrooms, including master suites on both the first and second floors. Nestled in a peaceful cul-de-sac, the property boasts a fully renovated interior with crown molding, recessed lighting, and hardwood, tile, and laminate flooring throughout. This home is equipped with a Life Source Whole House water filtration system and a Kangen alkaline water filter system in the kitchen. Energy efficiency is enhanced with dual pane windows and sliders, along with three skylights. This home is designed for comfortable living, featuring a three-zone heating and air conditioning system with a ultraviolet light system to kill airborne bacteria throughout the entire home. Additional features include a gas and wood-burning fireplace in the living room, a sunroom/screen room overlooking a built-in pool and spa in the yard. The downstairs master bedroom is ideal for elderly or handicapped residents, with a direct walk-in shower and French doors leading into the living area. The upstairs master suite offers an expanded sitting area with dual vanities and a full walk-in shower. Centrally located, this home provides easy access to major freeways and is close to Fountain Valley, Huntington Beach, Mile Square Park, and Little Saigon, offering a variety of dining and shopping options. This home combines the tranquility of a suburban setting with the convenience of urban amenities and is priced below value for a quick sale, making it an ideal choice for those seeking both comfort and accessibility.
Location
State CA
County Orange
Area Oc - Westminster (92683)
Zoning R-1
Interior
Interior Features Electronic Air Cleaner
Cooling Central Forced Air
Flooring Tile
Fireplaces Type FP in Living Room, Gas
Equipment Disposal, Microwave, Gas Oven, Gas Stove
Appliance Disposal, Microwave, Gas Oven, Gas Stove
Laundry Garage
Exterior
Garage Direct Garage Access, Garage - Single Door
Garage Spaces 2.0
Pool Private
Utilities Available Cable Connected, Electricity Connected, Natural Gas Connected, Sewer Connected, Water Connected
View Neighborhood
Total Parking Spaces 2
Building
Lot Description Cul-De-Sac, Sidewalks, Landscaped
Story 2
Lot Size Range 4000-7499 SF
Sewer Public Sewer
Water Public
Architectural Style Contemporary
Level or Stories 2 Story
Construction Status Updated/Remodeled
Others
Monthly Total Fees $56
Acceptable Financing Cash, Conventional, Cash To New Loan
Listing Terms Cash, Conventional, Cash To New Loan
Special Listing Condition Standard
Read Less Info
Want to know what your home might be worth? Contact us for a FREE valuation!

Our team is ready to help you sell your home for the highest possible price ASAP

Bought with Sal Ciubancan • Premier Home Financing

GET MORE INFORMATION







