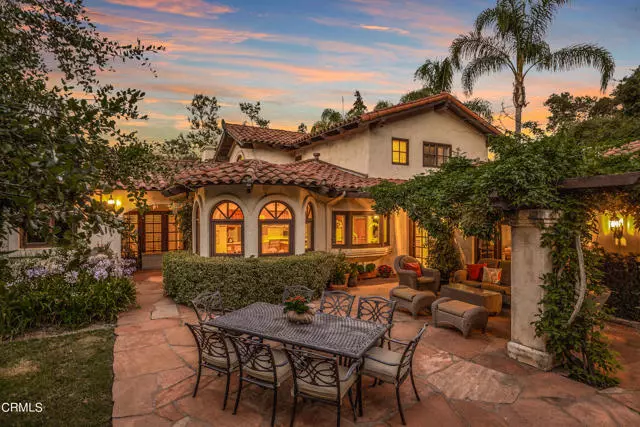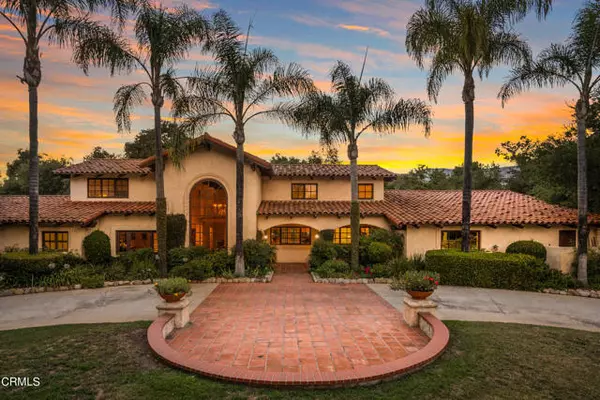$3,575,000
$3,850,000
7.1%For more information regarding the value of a property, please contact us for a free consultation.
4 Beds
5 Baths
4,397 SqFt
SOLD DATE : 10/02/2024
Key Details
Sold Price $3,575,000
Property Type Single Family Home
Sub Type Detached
Listing Status Sold
Purchase Type For Sale
Square Footage 4,397 sqft
Price per Sqft $813
MLS Listing ID V1-22709
Sold Date 10/02/24
Style Detached
Bedrooms 4
Full Baths 4
Half Baths 1
HOA Fees $138/qua
HOA Y/N Yes
Year Built 1988
Lot Size 2.990 Acres
Acres 2.99
Property Description
This beautiful 4,397 sq.ft. home is on 2.99 acres surrounded by stunning oak trees in the gated community of Rancho Matilija. The list of amenities are endless; all bedrooms have en suites, main bedroom is on the ground floor, three fireplaces, vaulted ceilings, amazing 1,600 sq.ft. garage (that has an RV bay), gorgeous pool and spa, and a separate 600 sq.ft. large bedroom and office guest house with bathroom. This home is perfect to entertain and enjoy the privacy of the spectacular surroundings! Fantastic location, close to Ojai, Ventura and Santa Barbara.
This beautiful 4,397 sq.ft. home is on 2.99 acres surrounded by stunning oak trees in the gated community of Rancho Matilija. The list of amenities are endless; all bedrooms have en suites, main bedroom is on the ground floor, three fireplaces, vaulted ceilings, amazing 1,600 sq.ft. garage (that has an RV bay), gorgeous pool and spa, and a separate 600 sq.ft. large bedroom and office guest house with bathroom. This home is perfect to entertain and enjoy the privacy of the spectacular surroundings! Fantastic location, close to Ojai, Ventura and Santa Barbara.
Location
State CA
County Ventura
Area Ojai (93023)
Interior
Interior Features Dry Bar, Pantry
Heating Natural Gas
Cooling Central Forced Air, Gas
Flooring Carpet, Tile, Wood
Fireplaces Type FP in Family Room, FP in Living Room
Equipment Dishwasher, Refrigerator, Double Oven, Gas Stove
Appliance Dishwasher, Refrigerator, Double Oven, Gas Stove
Laundry Laundry Room
Exterior
Exterior Feature Stucco
Garage Spaces 5.0
Pool Below Ground
Community Features Horse Trails
Complex Features Horse Trails
Utilities Available Electricity Connected, Natural Gas Available, Natural Gas Connected, Sewer Connected
View Mountains/Hills, Trees/Woods
Roof Type Spanish Tile
Total Parking Spaces 5
Building
Story 2
Lot Size Range 2+ to 4 AC
Sewer Public Sewer
Water Public
Architectural Style Mediterranean/Spanish
Level or Stories 2 Story
Others
Monthly Total Fees $138
Acceptable Financing Cash, Conventional
Listing Terms Cash, Conventional
Special Listing Condition Standard
Read Less Info
Want to know what your home might be worth? Contact us for a FREE valuation!

Our team is ready to help you sell your home for the highest possible price ASAP

Bought with Donna Sallen • RE/MAX Gold Coast REALTORS

GET MORE INFORMATION






