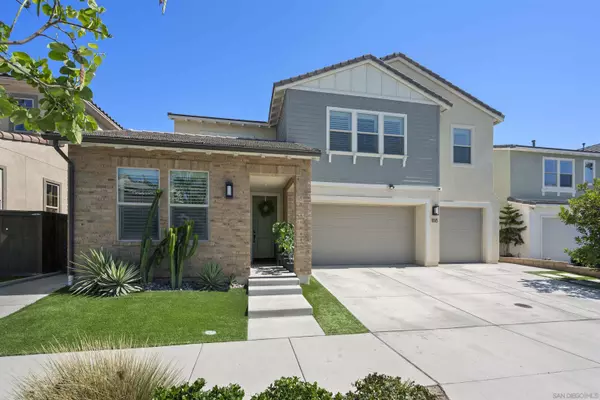$1,400,000
$1,400,000
For more information regarding the value of a property, please contact us for a free consultation.
6 Beds
5 Baths
3,704 SqFt
SOLD DATE : 09/30/2024
Key Details
Sold Price $1,400,000
Property Type Single Family Home
Sub Type Detached
Listing Status Sold
Purchase Type For Sale
Square Footage 3,704 sqft
Price per Sqft $377
Subdivision Chula Vista
MLS Listing ID 240017935
Sold Date 09/30/24
Style Detached
Bedrooms 6
Full Baths 4
Half Baths 1
HOA Fees $143/mo
HOA Y/N Yes
Year Built 2018
Property Description
Welcome to 1118 Camino Cantera, a stunning home in the Village of Escaya in Chula Vista! This home is a true gem, featuring a perfect blend of elegance and modern comfort. Step inside to find a spacious 3,704 sqft home that features 5 bedrooms with a loft and 4.5 bathrooms. It boasts an open-concept living area filled with natural light, high ceilings, and tasteful finishes. The gourmet kitchen is equipped with stainless steel appliances, granite countertops, and a galley island, perfect for entertaining. One of the highlights of this beautiful home is the outdoor oasis. Step outside to discover a private backyard paradise equipped with an outdoor fireplace and magnificent views, complete with a luxurious outdoor kitchen and grill area. Whether you're hosting a summer barbecue or enjoying a quiet evening under the stars, this space is designed for relaxation and entertainment. Located in a desirable neighborhood, this home offers convenient access to Escaya Park, shopping, dining, community clubhouse and pool, and the Village of Escaya's recently opened K-6 elementary school.
Location
State CA
County San Diego
Community Chula Vista
Area Chula Vista (91913)
Zoning R-1
Rooms
Family Room 22x17
Other Rooms 15x15
Master Bedroom 14x17
Bedroom 2 14x11
Bedroom 3 11x11
Bedroom 4 13x12
Bedroom 5 11x11
Living Room 0
Dining Room 17x10
Kitchen 26x26
Interior
Heating Natural Gas
Cooling Central Forced Air
Fireplaces Number 1
Fireplaces Type Patio/Outdoors
Equipment Dishwasher, Disposal, Fire Sprinklers, Garage Door Opener, Microwave, Range/Oven, Refrigerator, Solar Panels, Water Softener, Barbecue, Water Purifier
Appliance Dishwasher, Disposal, Fire Sprinklers, Garage Door Opener, Microwave, Range/Oven, Refrigerator, Solar Panels, Water Softener, Barbecue, Water Purifier
Laundry Laundry Room, On Upper Level
Exterior
Exterior Feature Stucco
Garage Attached, Garage Door Opener
Garage Spaces 3.0
Fence Glass, Wood
Pool Community/Common, Association
Community Features BBQ, Clubhouse/Rec Room, Exercise Room, Playground, Pool, Recreation Area
Complex Features BBQ, Clubhouse/Rec Room, Exercise Room, Playground, Pool, Recreation Area
View Mountains/Hills, Panoramic
Roof Type Tile/Clay
Total Parking Spaces 6
Building
Story 2
Lot Size Range 4000-7499 SF
Sewer Sewer Connected
Water Meter on Property
Level or Stories 2 Story
Others
Ownership Fee Simple
Monthly Total Fees $789
Acceptable Financing Cash, Conventional, FHA, VA
Listing Terms Cash, Conventional, FHA, VA
Read Less Info
Want to know what your home might be worth? Contact us for a FREE valuation!

Our team is ready to help you sell your home for the highest possible price ASAP

Bought with Zachary Cummins • Engel & Volkers Carlsbad

GET MORE INFORMATION







