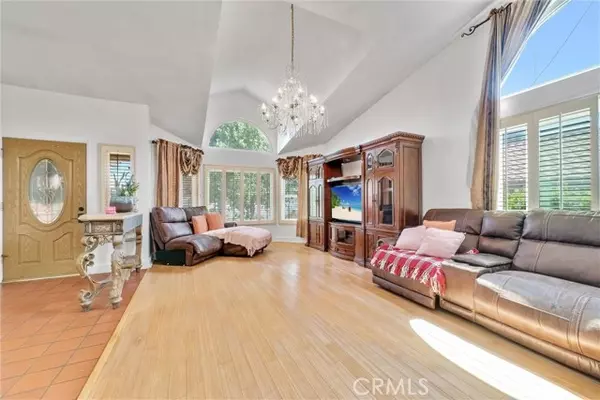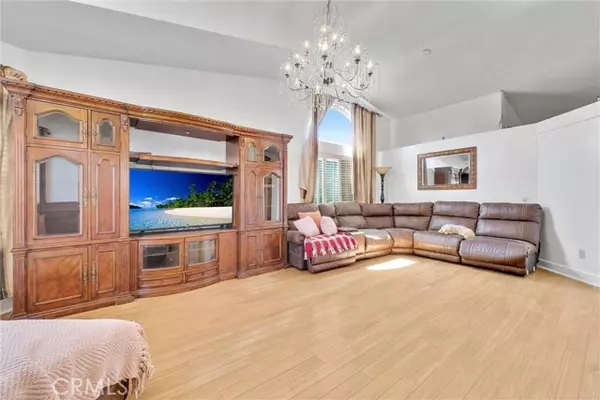$575,000
$580,000
0.9%For more information regarding the value of a property, please contact us for a free consultation.
4 Beds
2 Baths
1,924 SqFt
SOLD DATE : 09/30/2024
Key Details
Sold Price $575,000
Property Type Single Family Home
Sub Type Detached
Listing Status Sold
Purchase Type For Sale
Square Footage 1,924 sqft
Price per Sqft $298
MLS Listing ID CV24151776
Sold Date 09/30/24
Style Detached
Bedrooms 4
Full Baths 2
Construction Status Additions/Alterations
HOA Y/N No
Year Built 1989
Lot Size 7,405 Sqft
Acres 0.17
Property Description
Discover this beautiful family pool home in the highly sought-after North Lake Elsinore. This home features 4 bedrooms, with the possibility of a 5th, and 2 bathrooms, spanning 1924 sq.ft. of living space on a 7405 sq.ft. lot. The property boasts stunning curb appeal with a Saltillo tiled walkway, a front yard sprinkler system, and a three-car garage equipped with a garage door opener. The entryway continues with Saltillo tile leading into a spacious formal living room, which includes a skylight, bay windows, vaulted ceilings, bamboo flooring throughout, custom shutters, and dual pane windows. Adjacent to the living room is media room w/wet bar and entertainment center that can be used as a fifth bedroom. The kitchen is upgraded with granite countertops, white cabinetry, breakfast nook/sitting area and recessed lights. The formal dining room offers a cozy atmosphere with a fireplace and Saltillo tiled floors. All bedrooms come with ceiling fans, and the hall bathroom was renovated with tile flooring, vanity with dual sinks, walk in shower with tile surround and glass doors. The large master bedroom includes dual walk-in closets, French doors leading to the backyard, bamboo flooring and a master en-suite with dual sinks, a walk-in shower, and Saltillo tiled floors. The backyard is an oasis with a gorgeous pool and a custom pool-cover, artificial grass in the back and side yard, a covered patio, lush landscaping, mature trees, and a quiet and cozy side courtyard. There is also a storage shed and lighting throughout both the front and backyard. The home is equipped with a tank
Discover this beautiful family pool home in the highly sought-after North Lake Elsinore. This home features 4 bedrooms, with the possibility of a 5th, and 2 bathrooms, spanning 1924 sq.ft. of living space on a 7405 sq.ft. lot. The property boasts stunning curb appeal with a Saltillo tiled walkway, a front yard sprinkler system, and a three-car garage equipped with a garage door opener. The entryway continues with Saltillo tile leading into a spacious formal living room, which includes a skylight, bay windows, vaulted ceilings, bamboo flooring throughout, custom shutters, and dual pane windows. Adjacent to the living room is media room w/wet bar and entertainment center that can be used as a fifth bedroom. The kitchen is upgraded with granite countertops, white cabinetry, breakfast nook/sitting area and recessed lights. The formal dining room offers a cozy atmosphere with a fireplace and Saltillo tiled floors. All bedrooms come with ceiling fans, and the hall bathroom was renovated with tile flooring, vanity with dual sinks, walk in shower with tile surround and glass doors. The large master bedroom includes dual walk-in closets, French doors leading to the backyard, bamboo flooring and a master en-suite with dual sinks, a walk-in shower, and Saltillo tiled floors. The backyard is an oasis with a gorgeous pool and a custom pool-cover, artificial grass in the back and side yard, a covered patio, lush landscaping, mature trees, and a quiet and cozy side courtyard. There is also a storage shed and lighting throughout both the front and backyard. The home is equipped with a tankless water heater, an indoor laundry room, an upgraded electric panel, Spanish tile roof, copper plumbing throughout, and central AC with three zones. Conveniently located just minutes from the 15 freeway, Ortega Highway (74) leading to San Juan Capistrano, the Outlets at Lake Elsinore, Diamond Baseball Stadium Home of The Storm, Elm Grove Beach at Lake Elsinore, Walker Canyon Trailhead, 30 mins to the Temecula Wineries, and much more.
Location
State CA
County Riverside
Area Riv Cty-Lake Elsinore (92530)
Interior
Interior Features Copper Plumbing Full, Granite Counters, Pantry, Recessed Lighting
Cooling Central Forced Air, Whole House Fan
Flooring Tile, Bamboo
Fireplaces Type FP in Family Room, Gas
Equipment Dishwasher, Microwave, Refrigerator, Gas Oven, Gas Range
Appliance Dishwasher, Microwave, Refrigerator, Gas Oven, Gas Range
Laundry Laundry Room, Inside
Exterior
Exterior Feature Stucco
Garage Garage
Garage Spaces 2.0
Fence Average Condition, Wood
Pool Below Ground, Private, Gunite, Pool Cover
Utilities Available Cable Available, Electricity Connected, Natural Gas Connected, Sewer Connected, Water Connected
Roof Type Spanish Tile
Total Parking Spaces 2
Building
Lot Description Curbs, Sidewalks
Story 1
Lot Size Range 4000-7499 SF
Sewer Public Sewer
Water Public
Level or Stories 1 Story
Construction Status Additions/Alterations
Others
Monthly Total Fees $61
Acceptable Financing Cash, Conventional, FHA, Cash To New Loan, Submit
Listing Terms Cash, Conventional, FHA, Cash To New Loan, Submit
Special Listing Condition Standard
Read Less Info
Want to know what your home might be worth? Contact us for a FREE valuation!

Our team is ready to help you sell your home for the highest possible price ASAP

Bought with Jenny Dang • Vui Group

GET MORE INFORMATION







