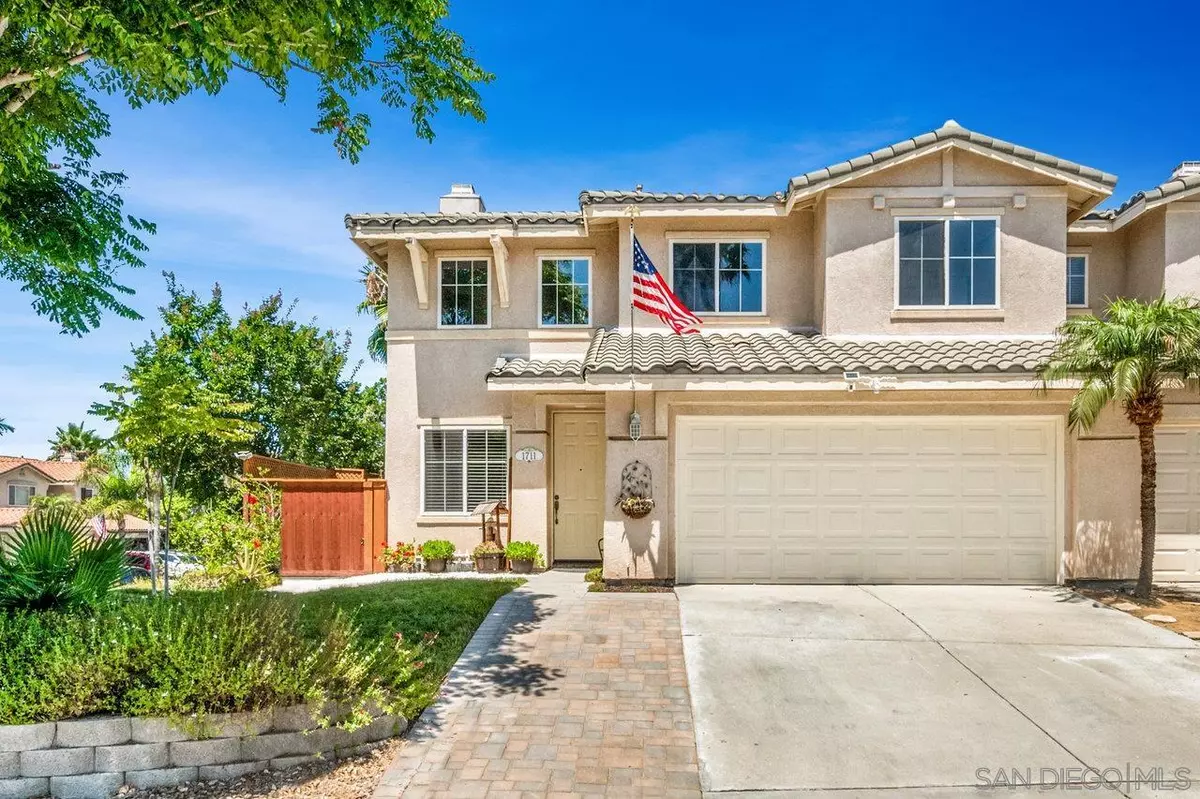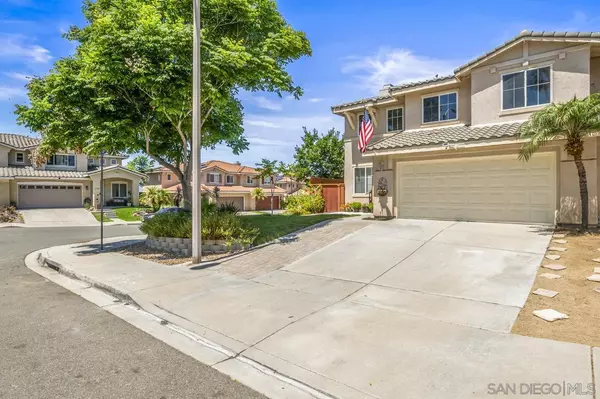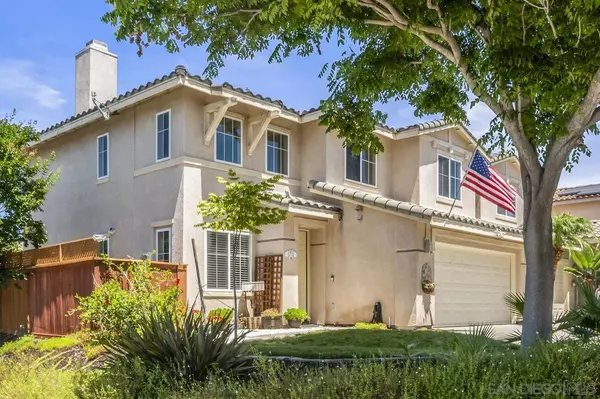$840,000
$829,900
1.2%For more information regarding the value of a property, please contact us for a free consultation.
3 Beds
3 Baths
1,640 SqFt
SOLD DATE : 09/27/2024
Key Details
Sold Price $840,000
Property Type Townhouse
Sub Type Twinhome
Listing Status Sold
Purchase Type For Sale
Square Footage 1,640 sqft
Price per Sqft $512
Subdivision Chula Vista
MLS Listing ID 240019361
Sold Date 09/27/24
Style Twinhome
Bedrooms 3
Full Baths 2
Half Baths 1
Construction Status Turnkey
HOA Fees $89/mo
HOA Y/N Yes
Year Built 2001
Lot Size 4,181 Sqft
Acres 0.1
Property Description
Do not miss this turnkey twin home in the Lomas Verdes community, in the heart of Otay Ranch in Chula Vista. Upon entering the home, the vaulted ceilings in the formal living area greet you, bringing in a ton of natural light. The spacious family room is open to the updated kitchen, which includes quartz countertops and stainless steel appliances. There is also a half bath and laundry closet off of the kitchen, along with access to the attached two-car garage.
Upstairs has all bedrooms, including a huge primary suite, complete with a walk-in closet and a stand-alone bathtub in the bathroom. The home has new paint, new flooring throughout the downstairs, and upgraded carpet upstairs. The home is situated on an elevated corner lot, giving you an extra level of privacy inside the home and in your large, private backyard. The backyard is nicely landscaped with a large covered sitting area, and it is perfect for family and/or entertaining. The prime location is just a short walk to Corky McMillin Elementary, a California Distinguished School, and Calvary Christian Academy adjacent to that. Restaurants and the newly completed South Bay Rapid Transit route are also within walking distance. The popular Otay Ranch Center Shopping Mall is just a quick five-minute drive away.
Location
State CA
County San Diego
Community Chula Vista
Area Chula Vista (91913)
Building/Complex Name Lomas Verdes
Zoning R-1:SINGLE
Rooms
Family Room 15x14
Master Bedroom 15x15
Bedroom 2 12x12
Bedroom 3 12x11
Living Room 15x14
Dining Room COMBO
Kitchen 16x12
Interior
Heating Natural Gas
Cooling Central Forced Air
Flooring Carpet, Wood, Other/Remarks
Fireplaces Number 1
Fireplaces Type FP in Family Room
Equipment Dishwasher, Disposal, Dryer, Microwave, Range/Oven, Refrigerator, Washer
Steps No
Appliance Dishwasher, Disposal, Dryer, Microwave, Range/Oven, Refrigerator, Washer
Laundry Closet Full Sized
Exterior
Exterior Feature Stucco
Garage Attached
Garage Spaces 2.0
Fence Partial
Community Features Pet Restrictions
Complex Features Pet Restrictions
Utilities Available Cable Connected
View Neighborhood
Roof Type Tile/Clay
Total Parking Spaces 4
Building
Lot Description Corner Lot, Curbs, Public Street, Sidewalks, Street Paved, Landscaped
Story 2
Lot Size Range 4000-7499 SF
Sewer Sewer Connected
Water Meter on Property
Architectural Style Traditional
Level or Stories 2 Story
Construction Status Turnkey
Schools
Elementary Schools Chula Vista Elementary District
Middle Schools Sweetwater Union High School District
High Schools Sweetwater Union High School District
Others
Ownership Fee Simple
Monthly Total Fees $255
Acceptable Financing Cash, Conventional, FHA, VA
Listing Terms Cash, Conventional, FHA, VA
Pets Description Allowed w/Restrictions
Read Less Info
Want to know what your home might be worth? Contact us for a FREE valuation!

Our team is ready to help you sell your home for the highest possible price ASAP

Bought with Kevin D Silverstein • Big Block Realty, Inc.

GET MORE INFORMATION







