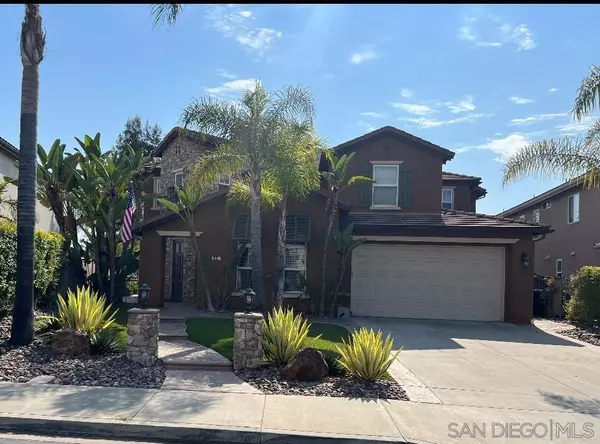$1,499,000
$1,499,000
For more information regarding the value of a property, please contact us for a free consultation.
5 Beds
5 Baths
3,483 SqFt
SOLD DATE : 09/27/2024
Key Details
Sold Price $1,499,000
Property Type Single Family Home
Sub Type Detached
Listing Status Sold
Purchase Type For Sale
Square Footage 3,483 sqft
Price per Sqft $430
MLS Listing ID 240015738
Sold Date 09/27/24
Style Detached
Bedrooms 5
Full Baths 4
Half Baths 1
HOA Fees $199/mo
HOA Y/N Yes
Year Built 2005
Lot Size 7,653 Sqft
Acres 0.18
Property Description
This one really has it all!! Pristine Gated location in Rolling Hills Ranch One Owner. Unique floorplan of 5 Bedrooms (one downstairs), 4.5 baths, PLUS room downstairs with its own bathroom convenient, PLUS Primary bedroom has own Retreat, PLUS optional theater room upstairs. Beautiful marbleravertine flooring throughout the downstairs floorplan. This includes the kitchen, Den, Family room and powder room. Custom granite & decorative trim around kitchen island. Open floorplan, fresh, airy, high vaulted ceilings, large picture windows, and great natural lighting. There is a beautiful Wooden & Iron Curved Staircase decorated and leading the way upstairs. It is spacious and has custom Shutters downstairs. The dining area is located as you enter home. There is a Beautiful Custom-Built Butler’s Pantry adjacent to the Dining room, with Granite countertop that matches kitchen in home. The kitchen is Huge. Great for family or entertainment. Cherry Hazelnut Handrail with Scroll Design Iron Spindles. Decorative Stone and Granite Backsplash in Kitchen surrounds the downstairs. Custom Stainless Steel 5 Burner Counter Stove in kitchen. On a Cul-De-Sac in a Gated Community with NO MELLO ROOS and solar! Stainless Steel Appliance package comes with this home. There is a beautiful, curved island in the kitchen.
Location
State CA
County San Diego
Area Chula Vista (91914)
Zoning R-1:SINGLE
Rooms
Family Room 12x15
Master Bedroom 12x15
Bedroom 2 10x12
Bedroom 3 10x12
Bedroom 4 12x12
Bedroom 5 10x12
Living Room 12x12
Dining Room 10x10
Kitchen 12x12
Interior
Heating Electric, Natural Gas
Cooling Central Forced Air
Equipment Dishwasher, Disposal, Garage Door Opener, Microwave, Refrigerator, 6 Burner Stove, Gas & Electric Range, Counter Top, Gas Cooking
Appliance Dishwasher, Disposal, Garage Door Opener, Microwave, Refrigerator, 6 Burner Stove, Gas & Electric Range, Counter Top, Gas Cooking
Laundry Laundry Room
Exterior
Exterior Feature Stucco, Wood/Stucco, Stone Veneer
Garage Garage - Two Door
Garage Spaces 3.0
Fence Gate, Wrought Iron, Wood
Pool Community/Common
Roof Type Tile/Clay
Total Parking Spaces 7
Building
Story 2
Lot Size Range 7500-10889 SF
Sewer Sewer Connected
Water Available, Meter on Property, Public
Level or Stories 2 Story
Others
Ownership Fee Simple
Monthly Total Fees $199
Acceptable Financing Cash, Conventional, FHA, VA
Listing Terms Cash, Conventional, FHA, VA
Pets Description Yes
Read Less Info
Want to know what your home might be worth? Contact us for a FREE valuation!

Our team is ready to help you sell your home for the highest possible price ASAP

Bought with Edward J Wehbe • The Oppenheim Group

GET MORE INFORMATION







