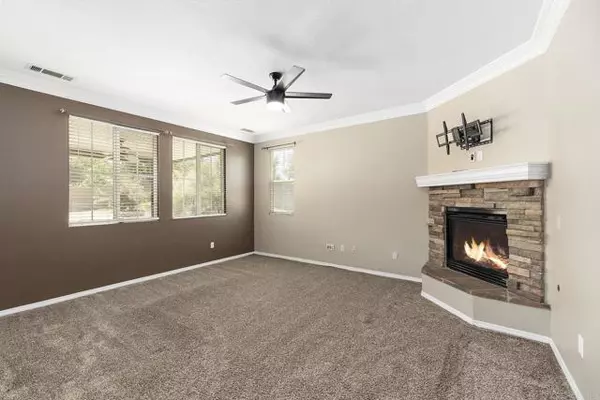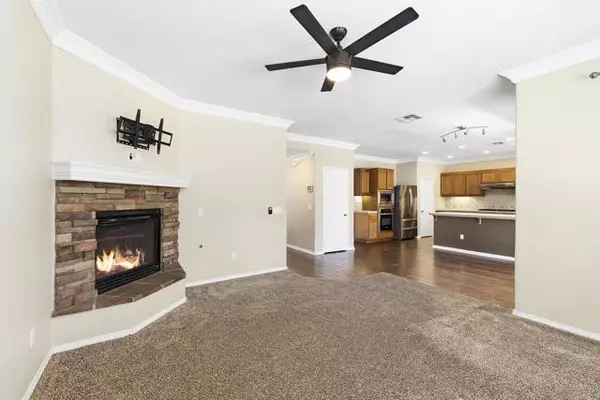$561,168
$579,000
3.1%For more information regarding the value of a property, please contact us for a free consultation.
3 Beds
3 Baths
2,324 SqFt
SOLD DATE : 09/26/2024
Key Details
Sold Price $561,168
Property Type Single Family Home
Sub Type Detached
Listing Status Sold
Purchase Type For Sale
Square Footage 2,324 sqft
Price per Sqft $241
MLS Listing ID NDP2404023
Sold Date 09/26/24
Style Detached
Bedrooms 3
Full Baths 2
Half Baths 1
HOA Fees $80/mo
HOA Y/N Yes
Year Built 2006
Lot Size 0.260 Acres
Acres 0.26
Property Description
BACK ON THE MARKET!!! Welcome to this charming move-in ready corner lot home! The 3-bedroom, 2.5-bathroom, 2324 sq ft house is nestled in the tranquil Rosetta Canyon community. Step through the inviting front door, you'll be greeted by an open living/dining room area perfect for entertaining. Walk over to the family room with gas fireplace, where you can relax and unwind. The family room faces the large kitchen and additional eating area for an open concept living. The spacious gourmet kitchen has ample counter space, built-in appliances, and pantry. Upstairs you will find the large master suite with ensuite bathroom, which overlooks the spacious backyard. There are two other bedrooms, laundry room and an oversized loft. Enjoy the front yards well-manicured landscaping and mature trees, while the large backyard and patio cover offers great space for gatherings. The property lot is 11,325 sq ft and is perfect for a pool or other dream projects. Conveniently located near schools, parks, shopping centers, restaurants and 2 miles to the 215 fwy and Costco.
BACK ON THE MARKET!!! Welcome to this charming move-in ready corner lot home! The 3-bedroom, 2.5-bathroom, 2324 sq ft house is nestled in the tranquil Rosetta Canyon community. Step through the inviting front door, you'll be greeted by an open living/dining room area perfect for entertaining. Walk over to the family room with gas fireplace, where you can relax and unwind. The family room faces the large kitchen and additional eating area for an open concept living. The spacious gourmet kitchen has ample counter space, built-in appliances, and pantry. Upstairs you will find the large master suite with ensuite bathroom, which overlooks the spacious backyard. There are two other bedrooms, laundry room and an oversized loft. Enjoy the front yards well-manicured landscaping and mature trees, while the large backyard and patio cover offers great space for gatherings. The property lot is 11,325 sq ft and is perfect for a pool or other dream projects. Conveniently located near schools, parks, shopping centers, restaurants and 2 miles to the 215 fwy and Costco.
Location
State CA
County Riverside
Area Riv Cty-Lake Elsinore (92532)
Zoning R1
Interior
Cooling Central Forced Air
Fireplaces Type FP in Family Room
Equipment Dishwasher, Disposal, Microwave, Refrigerator, Electric Oven, Gas Stove, Vented Exhaust Fan, Water Line to Refr, Built-In
Appliance Dishwasher, Disposal, Microwave, Refrigerator, Electric Oven, Gas Stove, Vented Exhaust Fan, Water Line to Refr, Built-In
Laundry Laundry Room, Inside
Exterior
Garage Spaces 2.0
Fence Wood
View Mountains/Hills, Neighborhood
Total Parking Spaces 2
Building
Lot Description Corner Lot, Curbs, Sidewalks
Story 2
Sewer Public Sewer
Level or Stories 2 Story
Others
Monthly Total Fees $507
Acceptable Financing Cash, Conventional, FHA, VA, Submit
Listing Terms Cash, Conventional, FHA, VA, Submit
Special Listing Condition Standard
Read Less Info
Want to know what your home might be worth? Contact us for a FREE valuation!

Our team is ready to help you sell your home for the highest possible price ASAP

Bought with Christine Tran • Symmetry Realty Group

GET MORE INFORMATION







