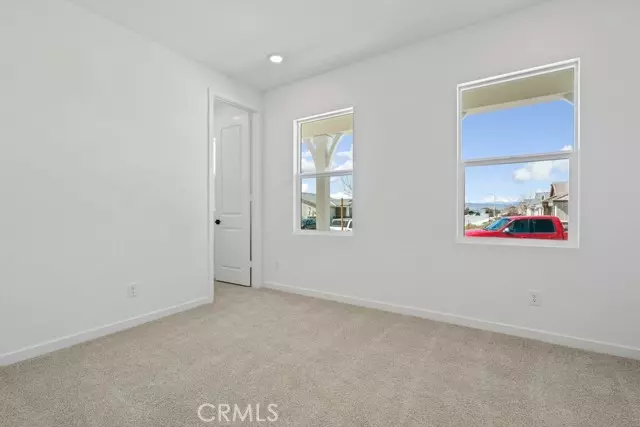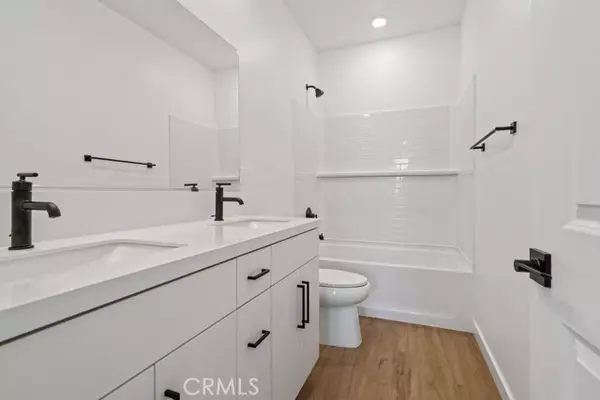$575,000
$598,824
4.0%For more information regarding the value of a property, please contact us for a free consultation.
3 Beds
2 Baths
2,089 SqFt
SOLD DATE : 09/25/2024
Key Details
Sold Price $575,000
Property Type Single Family Home
Sub Type Detached
Listing Status Sold
Purchase Type For Sale
Square Footage 2,089 sqft
Price per Sqft $275
MLS Listing ID SR24099314
Sold Date 09/25/24
Style Detached
Bedrooms 3
Full Baths 2
HOA Y/N No
Year Built 2024
Lot Size 2,089 Sqft
Acres 0.048
Property Description
Welcome to your dream home! This brand new construction single family home offers the perfect blend of modern design and comfortable living. Featuring 3 bedrooms and 2 bathrooms, plus a den/office space, this home is perfect for families of all sizes. As you approach the house, you'll be greeted by a charming front porch, adding a touch of character to the exterior. Step inside and be amazed by the open concept floorplan, graced with luxury vinyl plank flooring, creating a seamless flow between the great room, kitchen, and dining area. The split bedrooms offer privacy and convenience, making it an ideal layout for families or guests. The spacious great room provides ample space for entertaining or relaxing with loved ones. The large kitchen is a chef's dream, complete with a center island and walk-in pantry, ensuring you have plenty of storage and counter space. Retreat to the master suite which boasts a walk-in closet, dual sink vanity, and a designated toilet area, providing an additional level of comfort and luxury. This home is loaded with energy-efficient features, including a tankless hot water heater and a smart thermostat, allowing you to save on utility costs while staying comfortable year-round. Located in an up and coming community, you'll enjoy the benefits of being close to major roads and freeways, ensuring an easy commute. Additionally, there are plenty of recreational activities nearby, providing endless opportunities for outdoor fun and relaxation. Last but not least, this home is zoned for the highly desirable Westside Union School District, known for its
Welcome to your dream home! This brand new construction single family home offers the perfect blend of modern design and comfortable living. Featuring 3 bedrooms and 2 bathrooms, plus a den/office space, this home is perfect for families of all sizes. As you approach the house, you'll be greeted by a charming front porch, adding a touch of character to the exterior. Step inside and be amazed by the open concept floorplan, graced with luxury vinyl plank flooring, creating a seamless flow between the great room, kitchen, and dining area. The split bedrooms offer privacy and convenience, making it an ideal layout for families or guests. The spacious great room provides ample space for entertaining or relaxing with loved ones. The large kitchen is a chef's dream, complete with a center island and walk-in pantry, ensuring you have plenty of storage and counter space. Retreat to the master suite which boasts a walk-in closet, dual sink vanity, and a designated toilet area, providing an additional level of comfort and luxury. This home is loaded with energy-efficient features, including a tankless hot water heater and a smart thermostat, allowing you to save on utility costs while staying comfortable year-round. Located in an up and coming community, you'll enjoy the benefits of being close to major roads and freeways, ensuring an easy commute. Additionally, there are plenty of recreational activities nearby, providing endless opportunities for outdoor fun and relaxation. Last but not least, this home is zoned for the highly desirable Westside Union School District, known for its excellent schools and educational opportunities. Don't miss your chance to own this beautiful new home in a sought-after location. Come and see it today!
Location
State CA
County Los Angeles
Area Lancaster (93536)
Interior
Interior Features Pantry
Cooling Central Forced Air, Energy Star
Flooring Carpet, Linoleum/Vinyl, Other/Remarks
Equipment Dishwasher, Microwave, Solar Panels, Gas Range
Appliance Dishwasher, Microwave, Solar Panels, Gas Range
Laundry Laundry Room, Inside
Exterior
Parking Features Garage, Garage Door Opener
Garage Spaces 2.0
View Neighborhood
Total Parking Spaces 2
Building
Lot Description Curbs
Story 1
Lot Size Range 1-3999 SF
Sewer Unknown
Water Public
Architectural Style Traditional
Level or Stories 1 Story
Others
Monthly Total Fees $227
Acceptable Financing Cash, Conventional, Exchange, FHA, VA
Listing Terms Cash, Conventional, Exchange, FHA, VA
Special Listing Condition Standard
Read Less Info
Want to know what your home might be worth? Contact us for a FREE valuation!

Our team is ready to help you sell your home for the highest possible price ASAP

Bought with NONE NONE • None MRML

GET MORE INFORMATION







