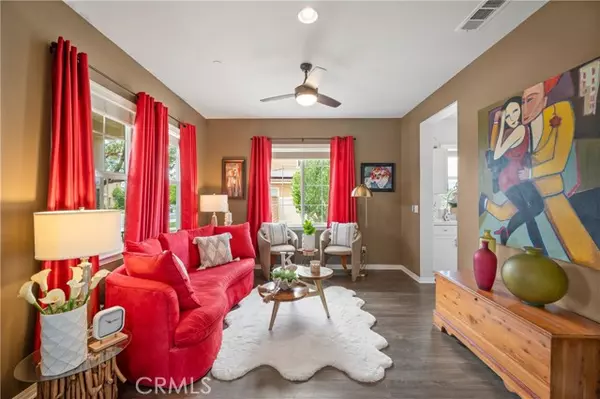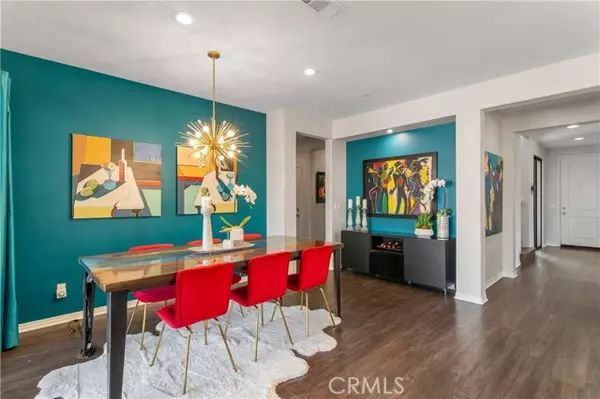$784,000
$779,000
0.6%For more information regarding the value of a property, please contact us for a free consultation.
5 Beds
3 Baths
2,998 SqFt
SOLD DATE : 09/11/2024
Key Details
Sold Price $784,000
Property Type Single Family Home
Sub Type Detached
Listing Status Sold
Purchase Type For Sale
Square Footage 2,998 sqft
Price per Sqft $261
MLS Listing ID SW24162640
Sold Date 09/11/24
Style Detached
Bedrooms 5
Full Baths 3
Construction Status Turnkey
HOA Fees $50/mo
HOA Y/N Yes
Year Built 2015
Lot Size 10,454 Sqft
Acres 0.24
Property Description
Just Listed! This Beautiful open concept living space features a main floor flex space right off the entry (which could easily be used as a 5th bedroom or office). Open Concept Living at its finest! The formal Living room is the perfect space for entertaining! The Super Family room opens to a huge Chef's Kitchen which features white cabinets accented with Gold hardware, Gorgeous Quartz counter tops with gray veining, Custom backsplash, Stainless Steele appliance package and a huge center island! Beautiful warm laminate flooring runs throughout the main floor!! A DOWN STAIRS guest suite with a FULL bath finish off the main floor. Upstairs you'll find 4 addt'l bedrooms including the Primary suite which features VIEWS of local hillsides, a huge Spa like Primary bath complete with dual sink vanity, large soaking tub, Lg walk-in shower and dual walk-in closets! A cozy loft and upstairs Laundry complete the second floor! The Superior custom appointments have been thoughtfully selected and no expense has been spared! The backyard features a built-in BBQ, artificial turf at putting green, a covered patio creating an ideal outdoor space for hosting gatherings, a large standing fireplace, raised planters for gardening enthusiasts and your own private orchard with several varieties of fruit trees .....We can't imagine a more beautiful Space to Relax and Entertain! Did we mention the taxes are approx 1.5% , including assessments/mello roos? All this and great schools, close to shopping, wineries and more! Professional photos coming soon!
Just Listed! This Beautiful open concept living space features a main floor flex space right off the entry (which could easily be used as a 5th bedroom or office). Open Concept Living at its finest! The formal Living room is the perfect space for entertaining! The Super Family room opens to a huge Chef's Kitchen which features white cabinets accented with Gold hardware, Gorgeous Quartz counter tops with gray veining, Custom backsplash, Stainless Steele appliance package and a huge center island! Beautiful warm laminate flooring runs throughout the main floor!! A DOWN STAIRS guest suite with a FULL bath finish off the main floor. Upstairs you'll find 4 addt'l bedrooms including the Primary suite which features VIEWS of local hillsides, a huge Spa like Primary bath complete with dual sink vanity, large soaking tub, Lg walk-in shower and dual walk-in closets! A cozy loft and upstairs Laundry complete the second floor! The Superior custom appointments have been thoughtfully selected and no expense has been spared! The backyard features a built-in BBQ, artificial turf at putting green, a covered patio creating an ideal outdoor space for hosting gatherings, a large standing fireplace, raised planters for gardening enthusiasts and your own private orchard with several varieties of fruit trees .....We can't imagine a more beautiful Space to Relax and Entertain! Did we mention the taxes are approx 1.5% , including assessments/mello roos? All this and great schools, close to shopping, wineries and more! Professional photos coming soon!
Location
State CA
County Riverside
Area Riv Cty-Winchester (92596)
Zoning SP ZONE
Interior
Interior Features Pantry, Recessed Lighting, Stone Counters
Cooling Central Forced Air
Flooring Laminate
Fireplaces Type FP in Family Room, Patio/Outdoors
Equipment Dishwasher, Disposal, Microwave, Double Oven, Gas Range
Appliance Dishwasher, Disposal, Microwave, Double Oven, Gas Range
Laundry Laundry Room, Inside
Exterior
Garage Garage
Garage Spaces 3.0
Utilities Available Sewer Connected
View Mountains/Hills
Total Parking Spaces 3
Building
Lot Description Easement Access, Sidewalks, Landscaped
Story 2
Lot Size Range 7500-10889 SF
Sewer Public Sewer
Water Public
Architectural Style Mediterranean/Spanish
Level or Stories 2 Story
Construction Status Turnkey
Others
Monthly Total Fees $336
Acceptable Financing Cash, Conventional, Cash To New Loan, Submit
Listing Terms Cash, Conventional, Cash To New Loan, Submit
Special Listing Condition Standard
Read Less Info
Want to know what your home might be worth? Contact us for a FREE valuation!

Our team is ready to help you sell your home for the highest possible price ASAP

Bought with Sarah Drago • United One Realty

GET MORE INFORMATION







