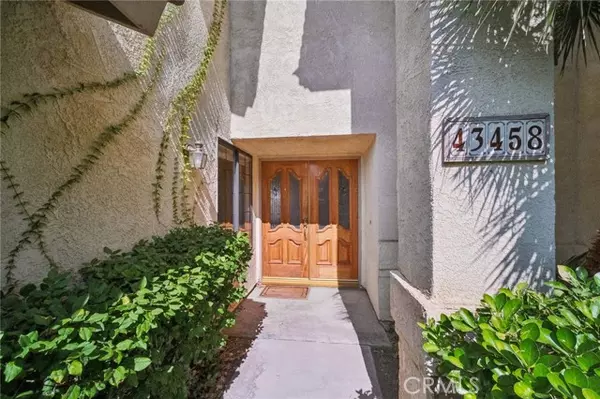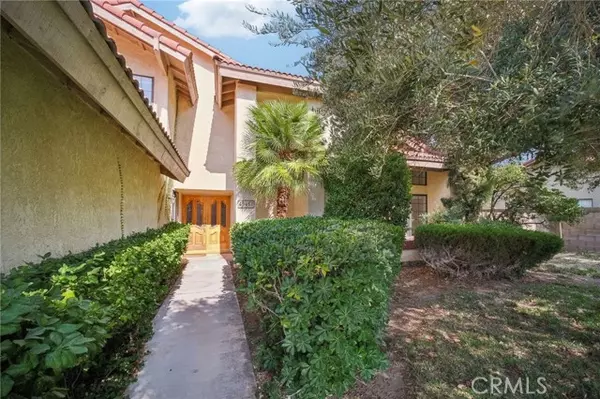$524,900
$524,900
For more information regarding the value of a property, please contact us for a free consultation.
4 Beds
3 Baths
2,287 SqFt
SOLD DATE : 09/05/2024
Key Details
Sold Price $524,900
Property Type Condo
Listing Status Sold
Purchase Type For Sale
Square Footage 2,287 sqft
Price per Sqft $229
MLS Listing ID SR24153207
Sold Date 09/05/24
Style All Other Attached
Bedrooms 4
Full Baths 3
Construction Status Turnkey
HOA Y/N No
Year Built 1988
Lot Size 9,480 Sqft
Acres 0.2176
Property Description
Welcome to this charming 4-bedroom, 3-bath, 2,287 sq ft home nestled in a well-maintained West Lancaster neighborhood. The lush green curb appeal draws you into the home, presenting a welcoming first impression. Step through the double wooden doors with decorative glass into a formal entry area. To the left, you'll find a downstairs bedroom, a bathroom with a walk-in shower, a laundry area, and a cozy family room with a fireplace. Double doors off the family room lead out to a spacious backyard. The kitchen is generously sized with ample cabinets for storage and plenty of counter space for meal preparation. A window over the kitchen sink offers a view of the backyard, and there's a breakfast bar for casual dining. The kitchen is flanked by two dining areas: a formal dining room with double doors to the backyard and a more casual dining area. The formal living room exudes tranquility with its botanical view of the greenery outside. Space under the stairs can be used cleverly for storage. Upstairs, the large primary bedroom features windows looking out on a green tree and the back yard, creating a serene retreat. The primary bedroom boasts a spacious closet, private bathroom with dual sinks, and an oversized tub and shower that offer a spa-like experience. Down the upstairs hall, you'll find two large secondary bedrooms and a bathroom. The home also includes a two-car garage with additional storage space and a large driveway with room for RV parking (note: may not accommodate an oversized RV due to the AC unit). This fantastic location is close to AV College, churches, the fr
Welcome to this charming 4-bedroom, 3-bath, 2,287 sq ft home nestled in a well-maintained West Lancaster neighborhood. The lush green curb appeal draws you into the home, presenting a welcoming first impression. Step through the double wooden doors with decorative glass into a formal entry area. To the left, you'll find a downstairs bedroom, a bathroom with a walk-in shower, a laundry area, and a cozy family room with a fireplace. Double doors off the family room lead out to a spacious backyard. The kitchen is generously sized with ample cabinets for storage and plenty of counter space for meal preparation. A window over the kitchen sink offers a view of the backyard, and there's a breakfast bar for casual dining. The kitchen is flanked by two dining areas: a formal dining room with double doors to the backyard and a more casual dining area. The formal living room exudes tranquility with its botanical view of the greenery outside. Space under the stairs can be used cleverly for storage. Upstairs, the large primary bedroom features windows looking out on a green tree and the back yard, creating a serene retreat. The primary bedroom boasts a spacious closet, private bathroom with dual sinks, and an oversized tub and shower that offer a spa-like experience. Down the upstairs hall, you'll find two large secondary bedrooms and a bathroom. The home also includes a two-car garage with additional storage space and a large driveway with room for RV parking (note: may not accommodate an oversized RV due to the AC unit). This fantastic location is close to AV College, churches, the freeway, entertainment areas, shopping, and restaurants, making it convenient for all your needs.
Location
State CA
County Los Angeles
Area Lancaster (93536)
Zoning LRA22*
Interior
Interior Features Tile Counters
Cooling Central Forced Air
Fireplaces Type FP in Family Room
Equipment Gas Oven, Gas Range
Appliance Gas Oven, Gas Range
Laundry Inside
Exterior
Exterior Feature Stucco, Wood
Parking Features Garage - Single Door
Garage Spaces 2.0
Utilities Available Cable Available, Natural Gas Connected, Sewer Connected, Water Connected
View Neighborhood
Roof Type Tile/Clay
Total Parking Spaces 2
Building
Story 2
Lot Size Range 7500-10889 SF
Sewer Public Sewer
Water Public
Architectural Style Traditional
Level or Stories 2 Story
Construction Status Turnkey
Others
Monthly Total Fees $124
Acceptable Financing Cash, Conventional, FHA, VA
Listing Terms Cash, Conventional, FHA, VA
Special Listing Condition Standard
Read Less Info
Want to know what your home might be worth? Contact us for a FREE valuation!

Our team is ready to help you sell your home for the highest possible price ASAP

Bought with Steve Murillo • First Manhattan REALTORS

GET MORE INFORMATION







