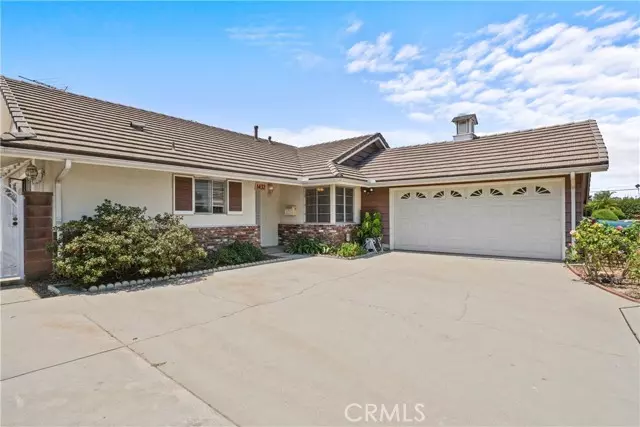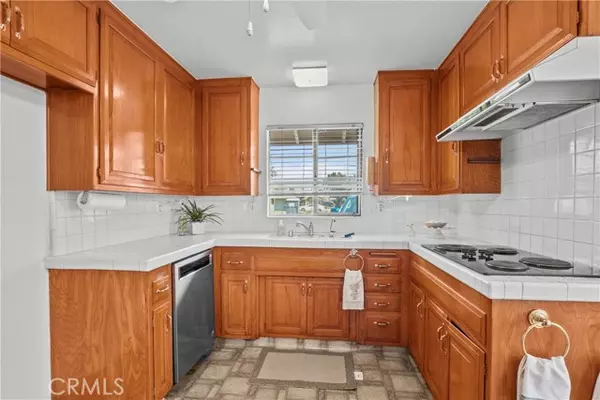$910,000
$849,000
7.2%For more information regarding the value of a property, please contact us for a free consultation.
4 Beds
2 Baths
1,914 SqFt
SOLD DATE : 08/31/2024
Key Details
Sold Price $910,000
Property Type Single Family Home
Sub Type Detached
Listing Status Sold
Purchase Type For Sale
Square Footage 1,914 sqft
Price per Sqft $475
MLS Listing ID SB24141597
Sold Date 08/31/24
Style Detached
Bedrooms 4
Full Baths 2
HOA Y/N No
Year Built 1962
Lot Size 8,694 Sqft
Acres 0.1996
Property Description
This bright and airy family home is spacious and boasts 4 bedrooms 2 baths on a huge lot! Features include: large living room, dining room with fireplace, family room, separate laundry room and updated bathrooms.. The family room leads out to a huge backyard with nice covered patio, shed and numerous trees including orange, lemon, grapefruit, pomegranate, tangelos and loquat! Located on a great street in North Whittier, close to California Country Club. Freshly painted and new carpets - ready to move in!
This bright and airy family home is spacious and boasts 4 bedrooms 2 baths on a huge lot! Features include: large living room, dining room with fireplace, family room, separate laundry room and updated bathrooms.. The family room leads out to a huge backyard with nice covered patio, shed and numerous trees including orange, lemon, grapefruit, pomegranate, tangelos and loquat! Located on a great street in North Whittier, close to California Country Club. Freshly painted and new carpets - ready to move in!
Location
State CA
County Los Angeles
Area Whittier (90601)
Zoning LCR17200*
Interior
Cooling Central Forced Air
Flooring Carpet, Wood
Fireplaces Type FP in Family Room
Laundry Laundry Room
Exterior
Exterior Feature Stucco
Garage Spaces 2.0
Utilities Available Cable Available, Electricity Connected, Natural Gas Connected, Sewer Connected, Water Connected
Roof Type Tile/Clay
Total Parking Spaces 2
Building
Lot Description Sidewalks
Story 1
Lot Size Range 7500-10889 SF
Sewer Public Sewer
Water Public
Architectural Style Ranch
Level or Stories 1 Story
Others
Monthly Total Fees $58
Acceptable Financing Cash, Conventional, Cash To New Loan
Listing Terms Cash, Conventional, Cash To New Loan
Read Less Info
Want to know what your home might be worth? Contact us for a FREE valuation!

Our team is ready to help you sell your home for the highest possible price ASAP

Bought with Joe Garcia • RE/MAX CHAMPIONS

GET MORE INFORMATION







