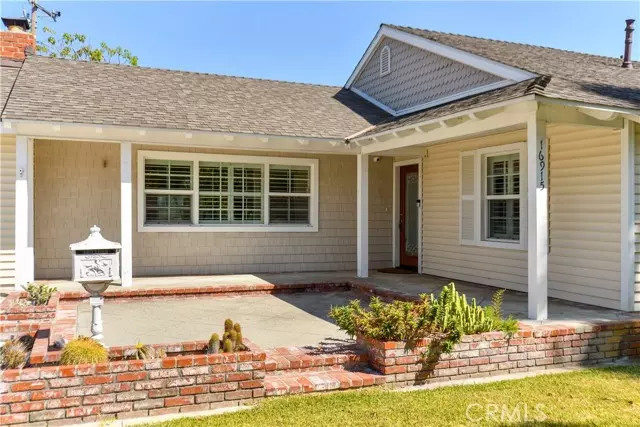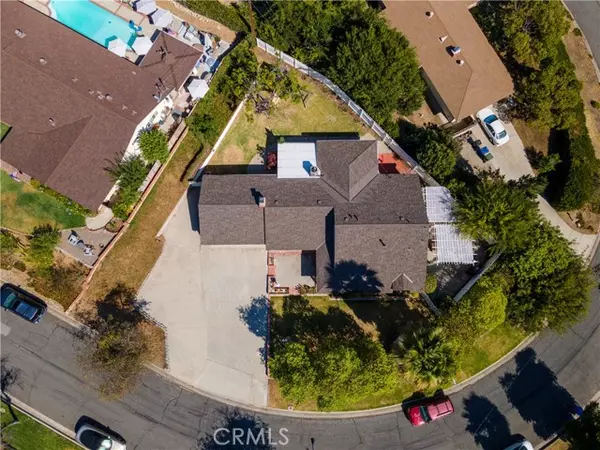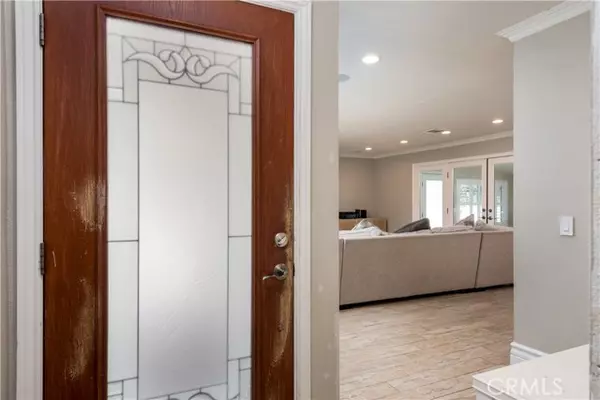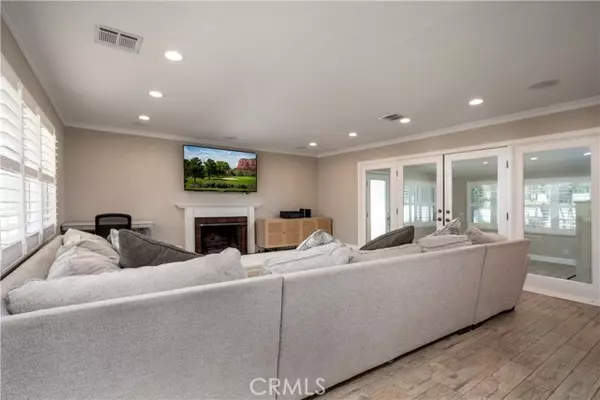$999,999
$999,999
For more information regarding the value of a property, please contact us for a free consultation.
3 Beds
2 Baths
1,799 SqFt
SOLD DATE : 08/30/2024
Key Details
Sold Price $999,999
Property Type Single Family Home
Sub Type Detached
Listing Status Sold
Purchase Type For Sale
Square Footage 1,799 sqft
Price per Sqft $555
MLS Listing ID PW24142608
Sold Date 08/30/24
Style Detached
Bedrooms 3
Full Baths 2
HOA Y/N No
Year Built 1956
Lot Size 10,308 Sqft
Acres 0.2366
Property Description
Beautiful home in a prime East Whittier location. This charming ranch-style residence boasts excellent curb appeal and is set on a generously sized lot with a wide driveway, perfect for RV parking. The interior has been completely updated, featuring a remodeled kitchen and bathrooms. The expansive kitchen includes recessed beaded cabinets, quartz countertops, a vintage stove, recessed lighting, and wood-grain tile floors. Adjacent to the kitchen is a bright and inviting dining room with ample natural light and a spacious closet. The large living room is enhanced with wood-grain tile floors, recessed lighting, and a cozy fireplace, leading to an additional bonus room. The home is fitted with dual-pane windows throughout. Other notable features include new toilets, vanities, and tubs, closet organizers, a tankless water heater, an updated electrical panel, an indoor laundry room, molding accents, a relined sewer line, and stylish fixtures. The backyard is beautifully landscaped with a focus on water conservation, including a drip system and French drain. A private patio on the side of the yard offers a peaceful retreat. Don't miss the chance to experience this lovely home!
Beautiful home in a prime East Whittier location. This charming ranch-style residence boasts excellent curb appeal and is set on a generously sized lot with a wide driveway, perfect for RV parking. The interior has been completely updated, featuring a remodeled kitchen and bathrooms. The expansive kitchen includes recessed beaded cabinets, quartz countertops, a vintage stove, recessed lighting, and wood-grain tile floors. Adjacent to the kitchen is a bright and inviting dining room with ample natural light and a spacious closet. The large living room is enhanced with wood-grain tile floors, recessed lighting, and a cozy fireplace, leading to an additional bonus room. The home is fitted with dual-pane windows throughout. Other notable features include new toilets, vanities, and tubs, closet organizers, a tankless water heater, an updated electrical panel, an indoor laundry room, molding accents, a relined sewer line, and stylish fixtures. The backyard is beautifully landscaped with a focus on water conservation, including a drip system and French drain. A private patio on the side of the yard offers a peaceful retreat. Don't miss the chance to experience this lovely home!
Location
State CA
County Los Angeles
Area Whittier (90603)
Zoning WHR19000*
Interior
Cooling Central Forced Air
Fireplaces Type FP in Living Room
Laundry Laundry Room
Exterior
Garage Spaces 2.0
View Catalina, City Lights
Total Parking Spaces 2
Building
Story 1
Lot Size Range 7500-10889 SF
Sewer Public Sewer
Water Public
Level or Stories 1 Story
Others
Monthly Total Fees $75
Acceptable Financing Submit
Listing Terms Submit
Special Listing Condition Standard
Read Less Info
Want to know what your home might be worth? Contact us for a FREE valuation!

Our team is ready to help you sell your home for the highest possible price ASAP

Bought with Manny Fonseca • Rise Realty

GET MORE INFORMATION







