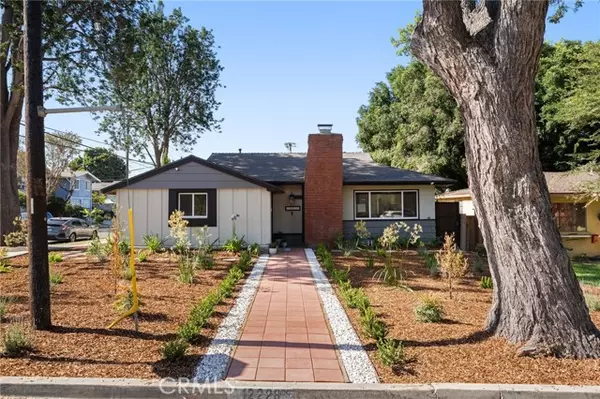$864,000
$850,000
1.6%For more information regarding the value of a property, please contact us for a free consultation.
3 Beds
2 Baths
1,216 SqFt
SOLD DATE : 08/30/2024
Key Details
Sold Price $864,000
Property Type Condo
Listing Status Sold
Purchase Type For Sale
Square Footage 1,216 sqft
Price per Sqft $710
MLS Listing ID AR24148751
Sold Date 08/30/24
Style All Other Attached
Bedrooms 3
Full Baths 2
Construction Status Turnkey,Updated/Remodeled
HOA Y/N No
Year Built 1952
Lot Size 7,210 Sqft
Acres 0.1655
Property Description
Nestled on a distinguished 7,210 sq. ft. corner lot in a peaceful Whittier neighborhood, this enchanting 3-bedroom, 2-bath residence exudes calm elegance and contemporary sophistication. The property showcases lush, water-efficient landscaping in the front yard, enhancing its curb appeal while promoting sustainability. Step into the beautifully updated 1,216 sq. ft. interior with fresh warm tones, lofty ceilings, recessed lighting, and chic wood-style flooring on display. An open layout allows effortless entertaining across the connected living and dining areas, surrounded by large windows ushering in bright natural light. Impeccably reimagined, the modern kitchen awaits the avid cook with its sleek appliances, contrasting shaker-style cabinetry, elegant honeycomb backsplash, and radiant granite countertopsperfect for both- daily meals and special gatherings. Plush carpeting cascades underfoot in the three adaptable retreats, including the main bedroom with its walk-in closet and ensuite with an oversized frameless shower. A refreshing shared bath accommodates the remaining chambers. Hold memorable gatherings in the generous fenced-in backyard and enjoy leisurely weekends in seclusion. Seize the moment and book your tour todaythis extraordinary home wont last long!
Nestled on a distinguished 7,210 sq. ft. corner lot in a peaceful Whittier neighborhood, this enchanting 3-bedroom, 2-bath residence exudes calm elegance and contemporary sophistication. The property showcases lush, water-efficient landscaping in the front yard, enhancing its curb appeal while promoting sustainability. Step into the beautifully updated 1,216 sq. ft. interior with fresh warm tones, lofty ceilings, recessed lighting, and chic wood-style flooring on display. An open layout allows effortless entertaining across the connected living and dining areas, surrounded by large windows ushering in bright natural light. Impeccably reimagined, the modern kitchen awaits the avid cook with its sleek appliances, contrasting shaker-style cabinetry, elegant honeycomb backsplash, and radiant granite countertopsperfect for both- daily meals and special gatherings. Plush carpeting cascades underfoot in the three adaptable retreats, including the main bedroom with its walk-in closet and ensuite with an oversized frameless shower. A refreshing shared bath accommodates the remaining chambers. Hold memorable gatherings in the generous fenced-in backyard and enjoy leisurely weekends in seclusion. Seize the moment and book your tour todaythis extraordinary home wont last long!
Location
State CA
County Los Angeles
Area Whittier (90601)
Zoning WHR1YY
Interior
Interior Features Attic Fan, Granite Counters
Heating Natural Gas
Cooling Wall/Window
Flooring Laminate, Other/Remarks
Fireplaces Type FP in Dining Room, FP in Living Room, Gas
Equipment Dishwasher, Disposal, Microwave, Refrigerator, 6 Burner Stove, Self Cleaning Oven, Vented Exhaust Fan
Appliance Dishwasher, Disposal, Microwave, Refrigerator, 6 Burner Stove, Self Cleaning Oven, Vented Exhaust Fan
Laundry Closet Full Sized, Closet Stacked, Other/Remarks, Inside
Exterior
Exterior Feature Stucco
Parking Features Garage
Garage Spaces 2.0
Utilities Available Electricity Available, Natural Gas Available, Water Available, Sewer Connected
View Other/Remarks, Neighborhood
Roof Type Rock/Gravel,Shingle
Total Parking Spaces 2
Building
Lot Description Corner Lot, Sidewalks, Sprinklers In Rear
Story 1
Lot Size Range 4000-7499 SF
Sewer Public Sewer
Water Public
Architectural Style See Remarks
Level or Stories 1 Story
Construction Status Turnkey,Updated/Remodeled
Others
Monthly Total Fees $53
Acceptable Financing Cash, Conventional, FHA, VA, Submit
Listing Terms Cash, Conventional, FHA, VA, Submit
Special Listing Condition Standard
Read Less Info
Want to know what your home might be worth? Contact us for a FREE valuation!

Our team is ready to help you sell your home for the highest possible price ASAP

Bought with Amaury Montalvo • Century 21 Realty Masters

GET MORE INFORMATION







